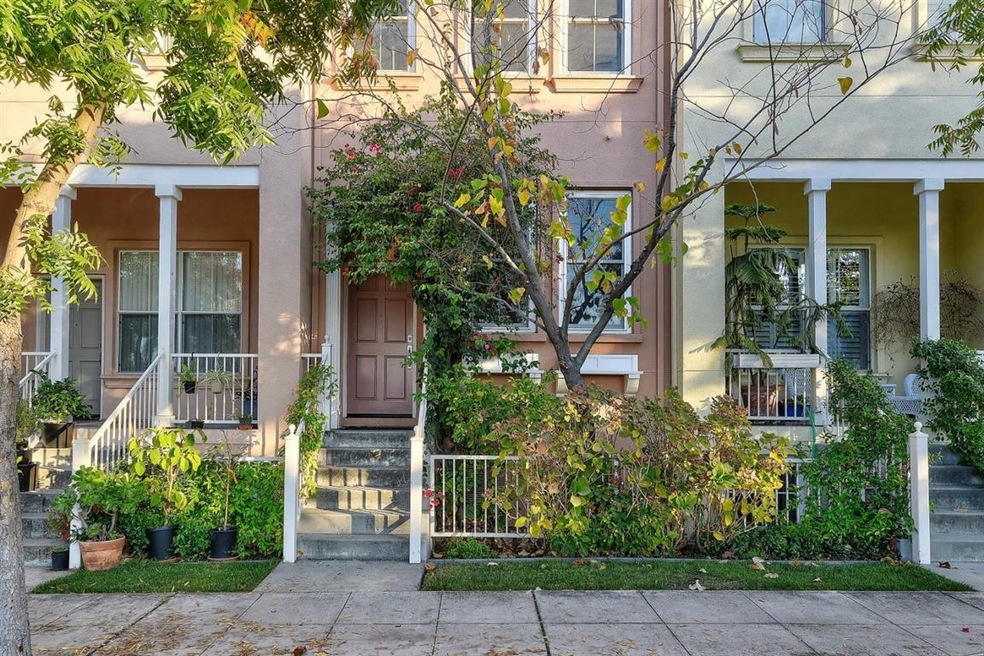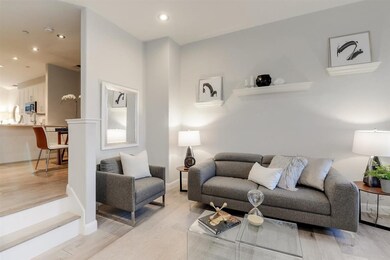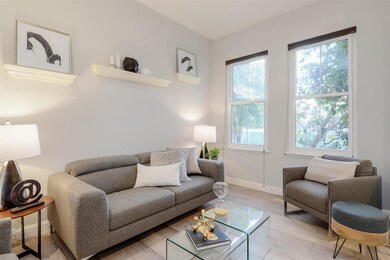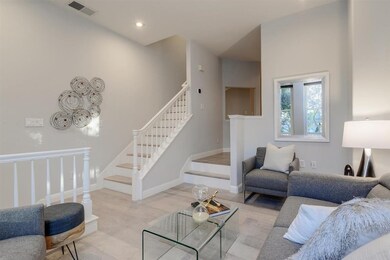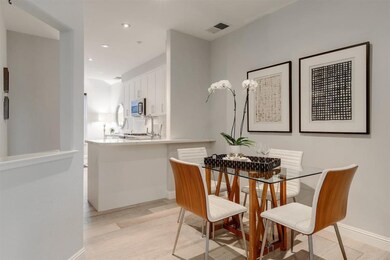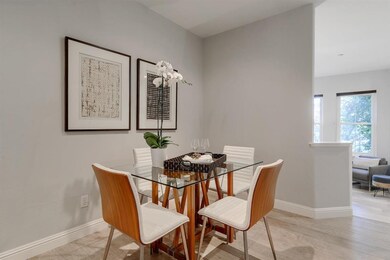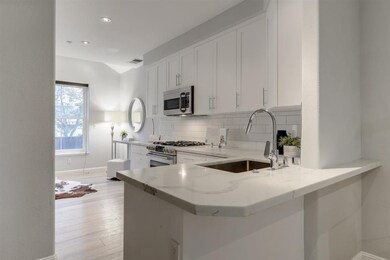
155 Pacchetti Way Mountain View, CA 94040
Mountain View West NeighborhoodHighlights
- Private Pool
- Primary Bedroom Suite
- Vaulted Ceiling
- Covington Elementary School Rated A+
- Clubhouse
- 4-minute walk to Village Green Dog Park
About This Home
As of February 2022Completely remodeled townhome w/upscale & modern finishes in desirable location. Liv room w/high ceilings, recessed lighting & hdwd floors. Sep dining area. Remodeled kitchen w/custom designed solid maple Shaker style cabinets, quartz countertops, full subway tile backsplash & ss appliances. Built-in pantry w/pullout trays. Cozy family room area. Master suite w/vaulted ceiling & hardwood floors. Master bathroom w/an oversized stall shower & custom tile surround w/modern vanity & quartz countertop. 2nd bedroom w/a large closet w/mirrored doors & custom organizers. Remodeled hall bath w/shower over tub w/subway tile surround & glass door enclosure. Bonus room/office downstairs (not permitted.) Inside laundry w/full size LG w/d. Add features: newer Simonton DaylightMax series DP double hung windows, Top-down, bottom-up single-cell custom Bali blinds, engineered walnut wood floors, LED lighting. Smart Home- Ecobee thermostat & August door lock w/keypad & connect. Attached tandem garage.
Last Agent to Sell the Property
Christie's International Real Estate Sereno License #01062078 Listed on: 11/07/2019

Last Buyer's Agent
Jeanne Rajabzadeh
Coldwell Banker Realty License #01320052

Townhouse Details
Home Type
- Townhome
Est. Annual Taxes
- $14,552
Year Built
- 1996
HOA Fees
- $233 Monthly HOA Fees
Parking
- 2 Car Garage
- Garage Door Opener
- Guest Parking
Home Design
- Slab Foundation
Interior Spaces
- 1,080 Sq Ft Home
- 3-Story Property
- Vaulted Ceiling
- Formal Entry
- Dining Area
- Bonus Room
Kitchen
- Open to Family Room
- Gas Oven
- Microwave
- Dishwasher
- Quartz Countertops
- Disposal
Flooring
- Wood
- Tile
Bedrooms and Bathrooms
- 2 Bedrooms
- Primary Bedroom Suite
- Remodeled Bathroom
- Bathroom on Main Level
- Bathtub with Shower
- Bathtub Includes Tile Surround
- Walk-in Shower
Laundry
- Laundry in unit
- Washer and Dryer
Additional Features
- Private Pool
- 666 Sq Ft Lot
- Forced Air Heating and Cooling System
Community Details
Overview
- Association fees include common area electricity, exterior painting, insurance - liability, pool spa or tennis, reserves, roof, unit coverage insurance
- 101 Units
- The Crossings Rowhome Association
Amenities
- Sauna
- Clubhouse
Recreation
- Community Playground
- Community Pool
Pet Policy
- Pets Allowed
Ownership History
Purchase Details
Home Financials for this Owner
Home Financials are based on the most recent Mortgage that was taken out on this home.Purchase Details
Home Financials for this Owner
Home Financials are based on the most recent Mortgage that was taken out on this home.Purchase Details
Purchase Details
Home Financials for this Owner
Home Financials are based on the most recent Mortgage that was taken out on this home.Purchase Details
Home Financials for this Owner
Home Financials are based on the most recent Mortgage that was taken out on this home.Similar Homes in the area
Home Values in the Area
Average Home Value in this Area
Purchase History
| Date | Type | Sale Price | Title Company |
|---|---|---|---|
| Grant Deed | $1,420,000 | Lawyers Title | |
| Grant Deed | $1,375,000 | Old Republic Title Company | |
| Interfamily Deed Transfer | -- | None Available | |
| Grant Deed | $490,000 | First American Title Company | |
| Grant Deed | $340,000 | Fidelity National Title Co |
Mortgage History
| Date | Status | Loan Amount | Loan Type |
|---|---|---|---|
| Open | $960,000 | New Conventional | |
| Previous Owner | $100,000 | New Conventional | |
| Previous Owner | $180,000 | New Conventional | |
| Previous Owner | $235,000 | New Conventional | |
| Previous Owner | $328,000 | Unknown | |
| Previous Owner | $58,000 | Credit Line Revolving | |
| Previous Owner | $392,000 | Purchase Money Mortgage | |
| Previous Owner | $276,000 | Balloon | |
| Previous Owner | $279,200 | Purchase Money Mortgage | |
| Closed | $34,900 | No Value Available | |
| Closed | $48,950 | No Value Available |
Property History
| Date | Event | Price | Change | Sq Ft Price |
|---|---|---|---|---|
| 02/17/2022 02/17/22 | Sold | $1,420,000 | +1.6% | $1,315 / Sq Ft |
| 01/23/2022 01/23/22 | Pending | -- | -- | -- |
| 01/13/2022 01/13/22 | For Sale | $1,398,000 | +1.7% | $1,294 / Sq Ft |
| 01/16/2020 01/16/20 | Sold | $1,375,000 | +1.9% | $1,273 / Sq Ft |
| 11/11/2019 11/11/19 | Pending | -- | -- | -- |
| 11/07/2019 11/07/19 | For Sale | $1,350,000 | -- | $1,250 / Sq Ft |
Tax History Compared to Growth
Tax History
| Year | Tax Paid | Tax Assessment Tax Assessment Total Assessment is a certain percentage of the fair market value that is determined by local assessors to be the total taxable value of land and additions on the property. | Land | Improvement |
|---|---|---|---|---|
| 2024 | $14,552 | $1,205,000 | $602,500 | $602,500 |
| 2023 | $15,107 | $1,448,400 | $724,200 | $724,200 |
| 2022 | $17,285 | $1,417,028 | $708,514 | $708,514 |
| 2021 | $17,298 | $1,389,244 | $694,622 | $694,622 |
| 2020 | $8,520 | $637,010 | $305,504 | $331,506 |
| 2019 | $8,133 | $624,520 | $299,514 | $325,006 |
| 2018 | $8,061 | $612,276 | $293,642 | $318,634 |
| 2017 | $7,774 | $600,272 | $287,885 | $312,387 |
| 2016 | $7,573 | $588,503 | $282,241 | $306,262 |
| 2015 | $7,547 | $579,664 | $278,002 | $301,662 |
| 2014 | $7,470 | $568,310 | $272,557 | $295,753 |
Agents Affiliated with this Home
-
Boyenga Team

Seller's Agent in 2022
Boyenga Team
Compass
(408) 373-1660
4 in this area
399 Total Sales
-

Buyer's Agent in 2022
Patricia Karoubi
Compass
(650) 941-1111
1 in this area
17 Total Sales
-
Royce Cablayan

Seller's Agent in 2020
Royce Cablayan
Sereno Group
(650) 224-1711
18 in this area
182 Total Sales
-

Buyer's Agent in 2020
Jeanne Rajabzadeh
Coldwell Banker Realty
(408) 425-4949
13 Total Sales
Map
Source: MLSListings
MLS Number: ML81774885
APN: 148-23-005
- 139 Pacchetti Way
- 121 Pacchetti Way
- 101 Showers Ct
- 2009 Showers Dr Unit 2
- 2255 Showers Dr Unit 363
- 2255 Showers Dr Unit 251
- 2255 Showers Dr Unit 124
- 2404 Gabriel Ave
- 49 Showers Dr Unit A335
- 49 Showers Dr Unit K427
- 181 Del Medio Ave Unit 307
- 181 Del Medio Ave Unit 211
- 183 Del Medio Ave Unit 104
- 2491 Whitney Dr
- 2266 Mora Place
- 332 Deerwood Ct Unit 1104
- 4385 Miller Ave
- 440 Cesano Ct Unit 312
- 1070 Mercedes Ave Unit 2
- 298 S Rengstorff Ave
