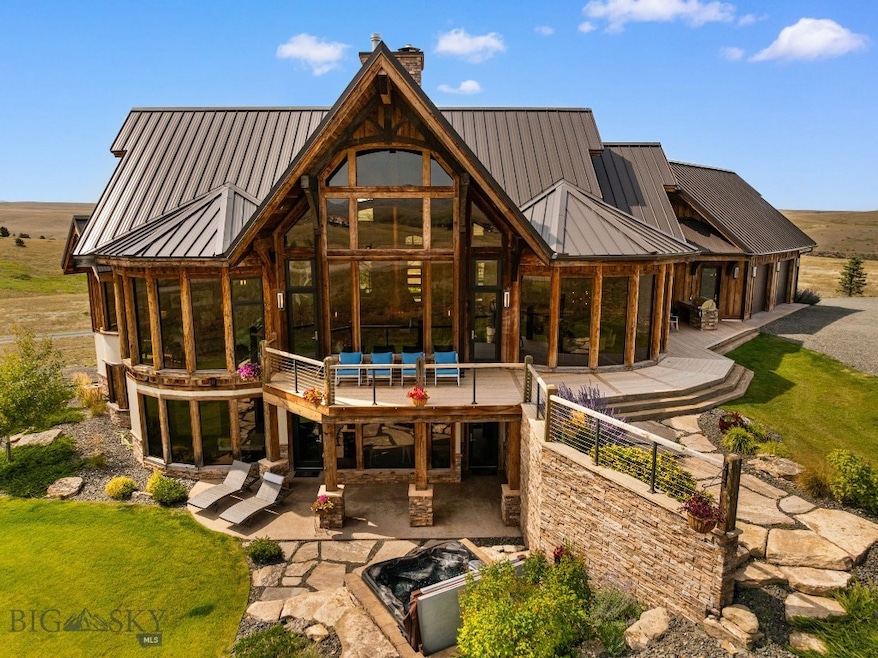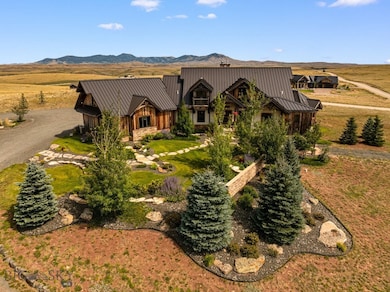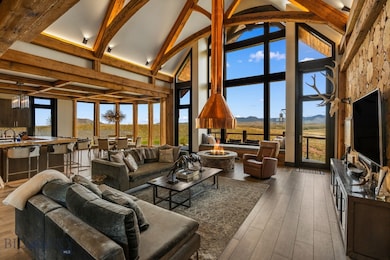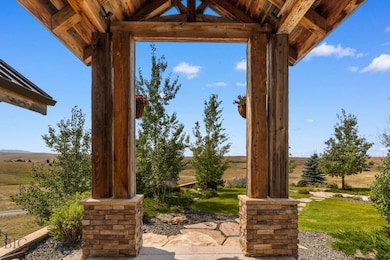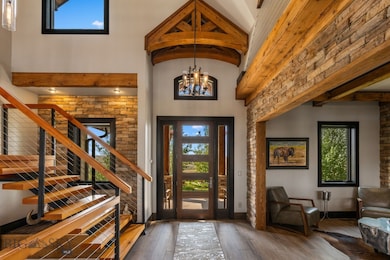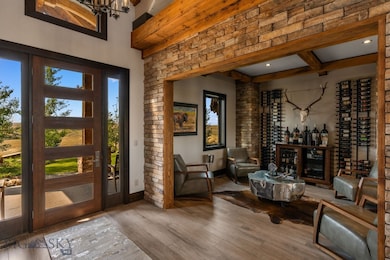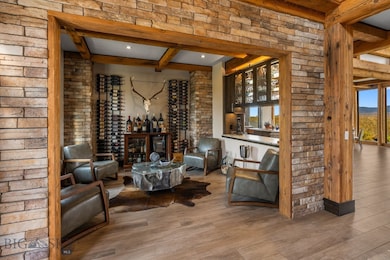Estimated payment $19,339/month
Highlights
- Custom Home
- Gated Community
- Clubhouse
- Belt High School Rated 10
- Views of a Farm
- Deck
About This Home
Set within the scenic Ranches at Belt Creek, this custom-built home blends distinctive architectural style with a stunning natural setting. Perched on a bluff within a private 800-acre community, homeowners enjoy access to a range of high-end features, including a private clubhouse with dining, guest cabins, concierge services, equestrian facilities, and a secluded stretch of Belt Creek. Outdoor enthusiasts will find endless opportunities for adventure, from fly fishing and sporting clays to horseback riding, archery, ATV excursions, and snowmobiling—an ideal retreat for lovers of the great outdoors. Owners and guests also benefit from exclusive access to the nearby 7,000-acre Bearcat Ranch, which offers guided fly fishing and hunting excursions, plus entry into the adjacent Sluice Box State Park for additional outdoor recreation. The home itself is a beautiful fusion of rustic Montana charm and modern design. With five bedrooms and a spacious upper-level bonus area, it provides ample space for family and guests. At the heart of the home is the Great Room, featuring a circular gas fireplace, wine tasting nook, and a striking wood accent wall—all surrounded by sweeping 360-degree views. The main-level primary suite offers a luxurious retreat with dual closets, while two more bedrooms are located on the main floor and two additional ones on the lower level. Downstairs, a large family room with a game area, wet bar, and walk-out patio with hot tub creates the perfect space for entertaining or relaxing. Beyond the tranquility of the ranch, the home’s location offers convenience without compromise. Just 30 minutes from Great Falls, residents enjoy access to city amenities and the local airport. For winter sports lovers, Showdown Ski Area lies less than an hour away, nestled in the Lewis & Clark National Forest, which opens up thousands of acres of public land for year-round recreation. Ultimately, The Ranches at Belt Creek offer more than a place to live—they offer a way of life. This exceptional property invites those with a taste for adventure and an appreciation for nature to experience the pinnacle of Montana living in a truly one-of-a-kind setting. This is a very lucrative rental managed by The Ranches at Belt Creek.
Co-Listing Agent
Non Member
Non-Member Office
Home Details
Home Type
- Single Family
Est. Annual Taxes
- $20,858
Year Built
- Built in 2014
Lot Details
- 18.67 Acre Lot
- Dirt Road
- South Facing Home
- Landscaped
- Sprinkler System
- Lawn
- Zoning described as RR - Rural Residential
HOA Fees
- $208 Monthly HOA Fees
Parking
- 3 Car Attached Garage
- Basement Garage
- Garage Door Opener
- Gravel Driveway
Property Views
- Farm
- Mountain
- Rural
- Valley
Home Design
- Custom Home
- Metal Roof
- Wood Siding
- Stucco
- Stone
Interior Spaces
- 6,375 Sq Ft Home
- 2-Story Property
- Wet Bar
- Vaulted Ceiling
- Gas Fireplace
- Window Treatments
- Family Room
- Living Room
- Dining Room
- Loft
- Bonus Room
Kitchen
- Range
- Microwave
- Dishwasher
- Wine Cooler
- Disposal
Flooring
- Carpet
- Radiant Floor
- Tile
Bedrooms and Bathrooms
- 5 Bedrooms
- Walk-In Closet
Laundry
- Laundry Room
- Dryer
- Washer
Basement
- Walk-Out Basement
- Garage Access
- Fireplace in Basement
- Bedroom in Basement
- Recreation or Family Area in Basement
- Finished Basement Bathroom
- Laundry in Basement
Home Security
- Home Security System
- Fire and Smoke Detector
Outdoor Features
- Deck
- Covered Patio or Porch
Utilities
- Central Air
- Heating System Uses Propane
- Propane
- Well
- Water Softener
- Septic Tank
- Fiber Optics Available
Listing and Financial Details
- Assessor Parcel Number 0005606660
Community Details
Overview
- Association fees include road maintenance, snow removal
Recreation
- Trails
Additional Features
- Clubhouse
- Gated Community
Map
Home Values in the Area
Average Home Value in this Area
Tax History
| Year | Tax Paid | Tax Assessment Tax Assessment Total Assessment is a certain percentage of the fair market value that is determined by local assessors to be the total taxable value of land and additions on the property. | Land | Improvement |
|---|---|---|---|---|
| 2025 | $27,321 | $3,274,989 | $0 | $0 |
| 2024 | $20,858 | $2,855,405 | $0 | $0 |
| 2023 | $21,140 | $2,855,405 | $0 | $0 |
| 2022 | $16,183 | $2,180,851 | $0 | $0 |
| 2021 | $15,861 | $2,180,851 | $0 | $0 |
| 2020 | $13,365 | $1,806,055 | $0 | $0 |
| 2019 | $13,498 | $1,806,055 | $0 | $0 |
| 2018 | $13,879 | $1,780,459 | $0 | $0 |
| 2017 | $13,799 | $1,780,459 | $0 | $0 |
| 2016 | $11,473 | $1,596,577 | $0 | $0 |
| 2015 | $7,095 | $906,267 | $0 | $0 |
| 2014 | $1,521 | $102,168 | $0 | $0 |
Property History
| Date | Event | Price | List to Sale | Price per Sq Ft |
|---|---|---|---|---|
| 06/05/2025 06/05/25 | For Sale | $3,300,000 | -- | $518 / Sq Ft |
Purchase History
| Date | Type | Sale Price | Title Company |
|---|---|---|---|
| Interfamily Deed Transfer | -- | Mountain Title | |
| Corporate Deed | -- | First American Title Company |
Mortgage History
| Date | Status | Loan Amount | Loan Type |
|---|---|---|---|
| Closed | $315,000 | Seller Take Back |
Source: Big Sky Country MLS
MLS Number: 403311
APN: 02-2781-18-2-02-03-0000
- 155 Peacemaker Ridge
- 130 Peacemaker Ridge
- 130 Peacemaker Ridge Rd
- Tbd Little Belt Way
- 51 Little Belt Way
- TBD Gayle Block 17 Lot 3 Dr
- 42 Cora Creek Rd
- 208 2nd Ave S
- 19 & 23 Butte St
- 44 Upper Row
- 10 Park St
- 130 A St
- 99 Little Belt Rd
- 50 Sluice Box Rd
- Nhn Rocky Ridge Rd
- 48 Riceville Ln
- Nhn Sluice Box Rd
- 15 Rocky Ridge Rd
- 27 Riceville Ln
- 981 Cora Creek Rd
- 211 Castner St Unit 7
- 68 Fields Rd Unit country apartment
- 3542 11th Ave S Unit 3
- 3207 15th Ave S
- 4250 3rd Ave N Unit 4250
- 4236 4th Ave N
- 2829 18th Ave S
- 2100 26th St S
- 3709 3rd Ave N Unit Upstairs Unit
- 2 35th St N
- 2526 11th Ave S Unit 46
- 2315 15th Ave S Unit 6
- 1913 16th Ave S
- 2508 Castle Pines Dr
- 1924 12th Ave S Unit 8
- 2415 3rd Ave S
- 1721 14th St S
- 2913 8th Ave N
- 2901 8th Ave N Unit 3
- 620 27th St N Unit 620
