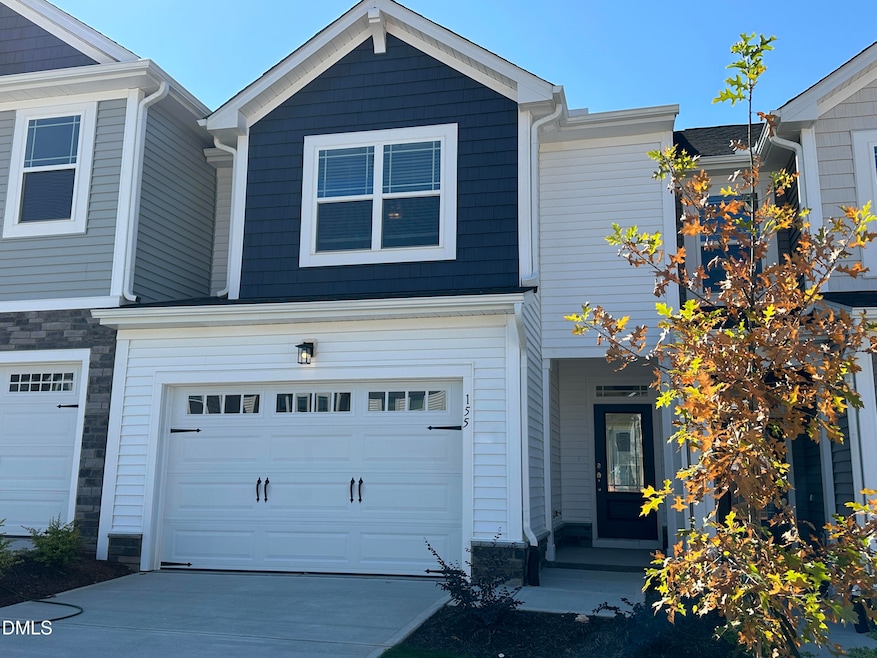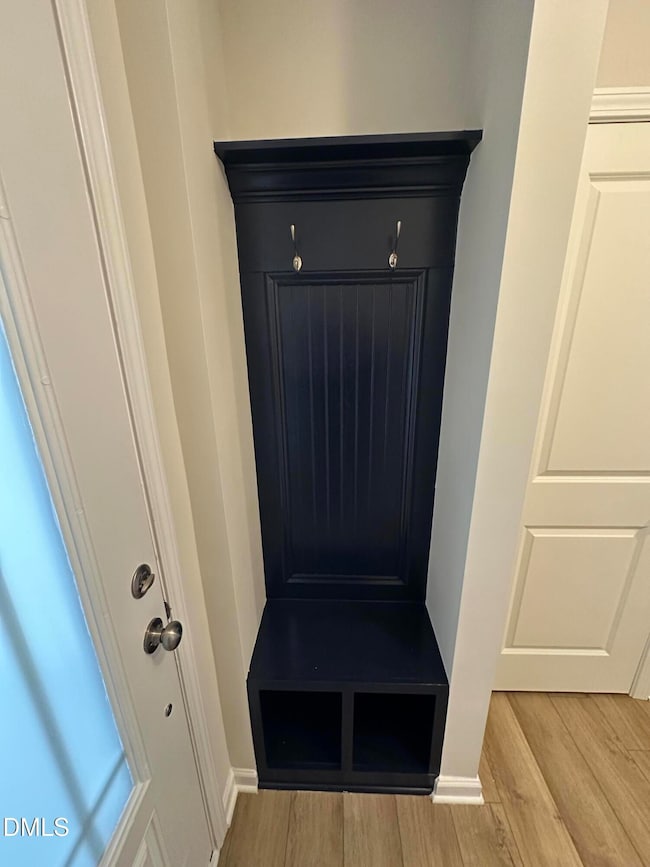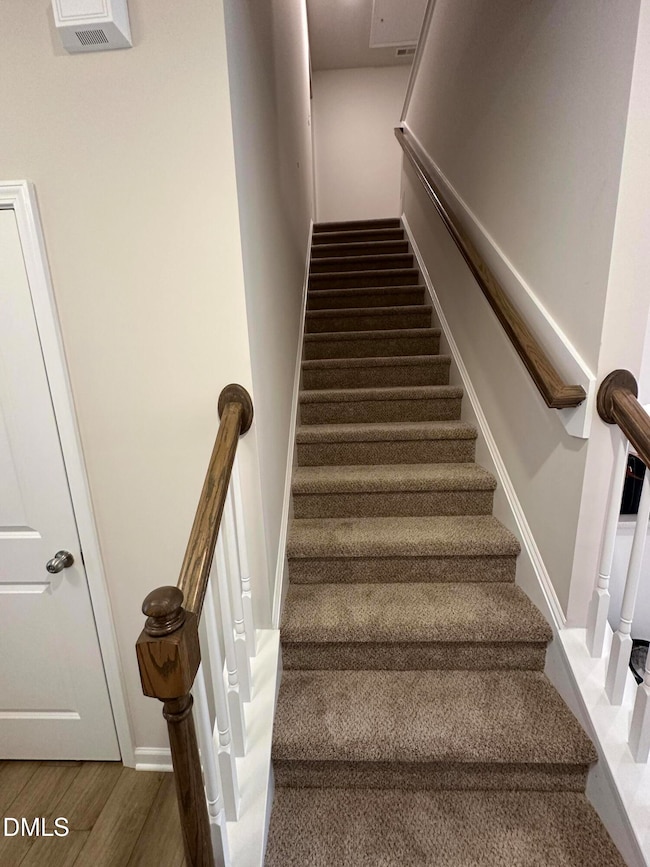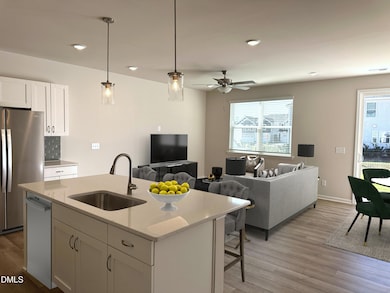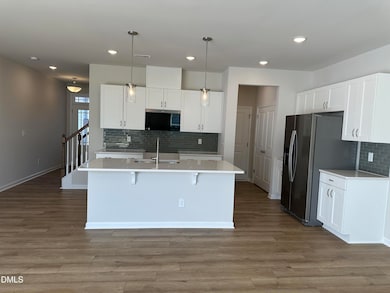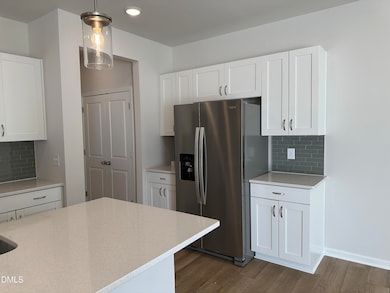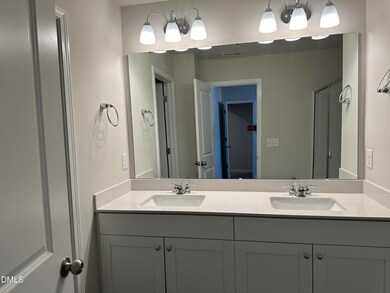155 Pinkie Ln Garner, NC 27529
Highlights
- Fitness Center
- Quartz Countertops
- 1 Car Attached Garage
- Clubhouse
- Community Pool
- Walk-In Closet
About This Home
Discover your dream townhome in the vibrant Magnolia Park neighborhood of Garner, NC! This beautiful 3-bedroom, 2.5-bath home features a convenient 1-car attached garage and is surrounded by fantastic neighborhood amenities. ** STYLISH INTERIOR FEATURES - **Gourmet Kitchen: Enjoy cooking in an upgraded kitchen showcasing stunning quartz countertops, a modern tile backsplash, a spacious island, and sleek stainless steel appliances. A separate pantry offers additional storage for your culinary essentials. ** Comfortable Living Spaces: The inviting primary suite boasts a generous closet and a luxurious bathroom featuring a large shower and double vanities. All bedrooms and the family room are equipped with ceiling fans for year-round comfort. ** Thoughtful Extras - An upstairs linen closet provides valuable extra storage space, ensuring you have room for everything. ** Exceptional Community Amenities - Experience a lifestyle enhanced by a variety of community features: Resort-style pool and fitness center, Cozy outdoor fireplace and green spaces, Scenic walking trails, Outdoor gathering spaces with cornhole and shaded pergola picnic areas ** Prime Location - This townhome is ideally located close to White Oak Crossing Shopping Center, a bustling hub with everything from major retail stores and White Oak Cinemas to delightful local restaurants offering burgers, ice cream, BBQ, breweries, and more. Enjoy the convenience and excitement of shopping, entertainment, and dining right at your doorstep! Some pictures have been virtually staged to inspire your imagination. This is your chance to combine modern living with community charm—don't miss out!
Townhouse Details
Home Type
- Townhome
Year Built
- Built in 2024
Lot Details
- 2,178 Sq Ft Lot
- Private Entrance
Parking
- 1 Car Attached Garage
- Private Driveway
- Guest Parking
Home Design
- Entry on the 1st floor
Interior Spaces
- 2-Story Property
- Ceiling Fan
- Family Room
- Smart Thermostat
Kitchen
- Electric Range
- Microwave
- Dishwasher
- Kitchen Island
- Quartz Countertops
Flooring
- Carpet
- Tile
- Luxury Vinyl Tile
Bedrooms and Bathrooms
- 3 Bedrooms
- Primary bedroom located on second floor
- Walk-In Closet
Laundry
- Laundry Room
- Dryer
- Washer
Outdoor Features
- Patio
Schools
- Wake County Schools Elementary And Middle School
- Wake County Schools High School
Utilities
- Forced Air Heating and Cooling System
- High Speed Internet
Listing and Financial Details
- Security Deposit $1,845
- Property Available on 11/14/25
- Tenant pays for all utilities
- The owner pays for association fees
- 12 Month Lease Term
- $50 Application Fee
- Assessor Parcel Number 1619837822 0516609
Community Details
Overview
- Property has a Home Owners Association
- Association fees include ground maintenance
- Magnolia Park Hoa/Elite Mgt Association, Phone Number (919) 233-7660
- Magnolia Park Subdivision
Amenities
- Picnic Area
- Clubhouse
Recreation
- Community Playground
- Fitness Center
- Community Pool
- Park
- Dog Park
- Trails
Pet Policy
- Pet Size Limit
- Dogs Allowed
Map
Source: Doorify MLS
MLS Number: 10133344
- 156 Pinkie Ln
- 116 Siebold St
- 176 Kobus Ct
- Blayre Plan at Magnolia Park - Townes
- 111 Siebold St
- Clifton Plan at Magnolia Park - Townes
- Bryce Plan at Magnolia Park - Townes
- Claymore Plan at Magnolia Park - Townes
- 132 Siebold St
- 155 Siebold St
- 139 Siebold St
- 144 Siebold St
- 143 Siebold St
- 140 Siebold St
- 127 Siebold St
- 136 Siebold St
- 151 Siebold St
- 167 Siebold St
- 128 Siebold St
- 131 Siebold St
- 168 Kobus Ct
- 140 Kobus Ct
- 433 Squirrel Oaks Ln
- 481 Squirrel Oaks Ln
- 107 Sleeper Car Ln
- 1312 Arbor Greene Dr
- 110 Steam Engine Way
- 141 Bellfare Dr
- 219 Coalyard Dr
- 170 Trailing Bluff Way
- 1220 Arbor Greene Dr
- 151 Tumbling Rock Way
- 234 Velvet Ridge Way
- 155 Pinkie Ln
- 104 Tumbling Rock Way
- 425 Ln
- 113 Vanilla Orchid Ln
- 525 Hazy Hills Ln
- 400 Evolve Dr
- 4124 Battle Field Dr
