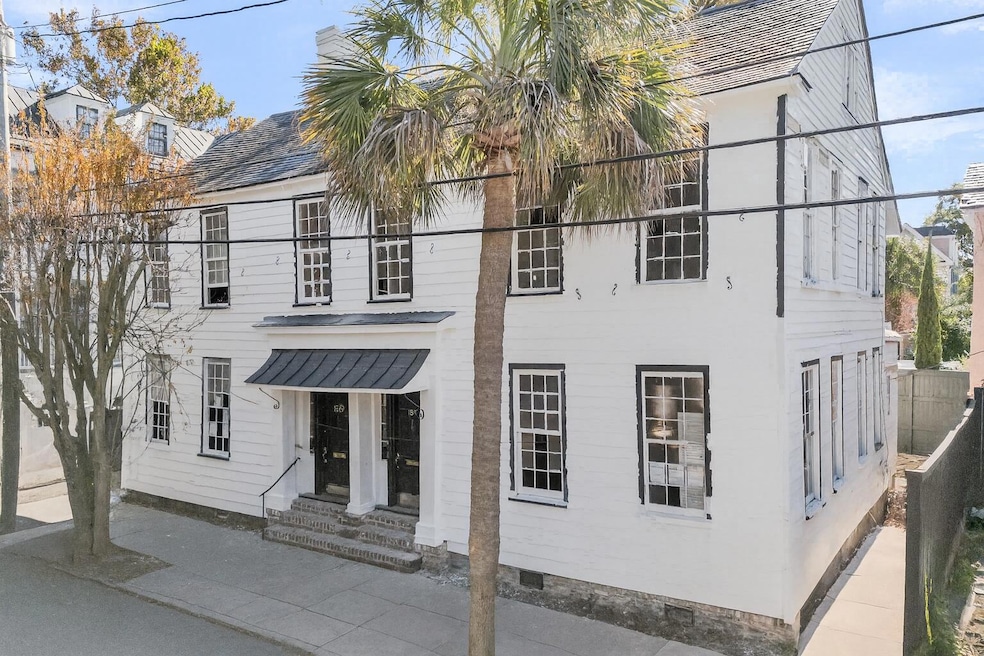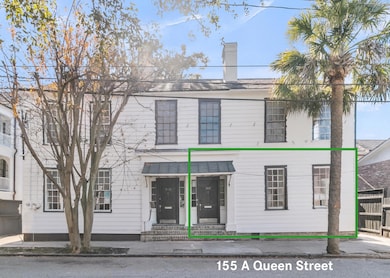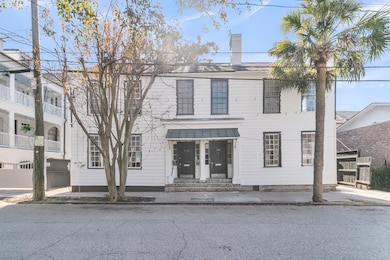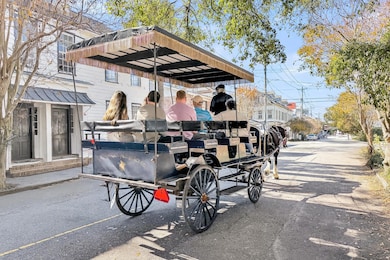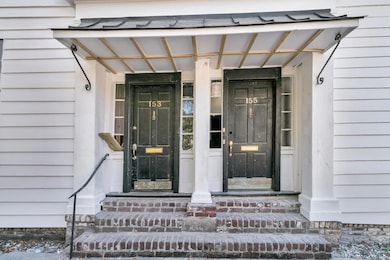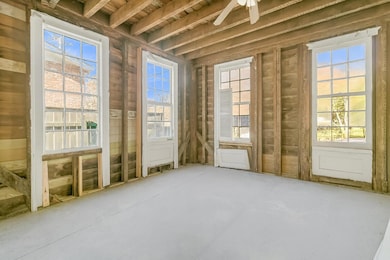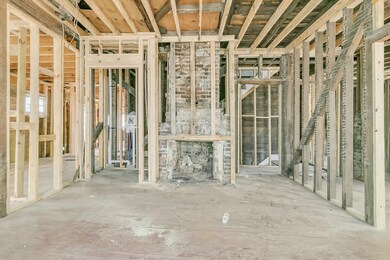155 Queen St Unit A Charleston, SC 29401
Harleston Village NeighborhoodEstimated payment $4,975/month
Highlights
- Under Construction
- No Heating
- 3-minute walk to Colonial Lake Park
- High Ceiling
About This Home
155 A Queen Street | Charleston, SC 1 Bedrooms | 1 Bathrooms | 818 Sq Ft | Circa 1860 | Harleston Village Experience refined Charleston living in this stunning, fully renovated historic home, condo, located in the heart of Harleston Village. Originally built circa 1860 and listed on the Charleston Historic Register, this Charleston Classic seamlessly blends architectural charm with today's modern sophistication. Inside, thoughtful design meets effortless luxury with an open and airy layout, soaring ceilings, and abundant natural light. The main living area is complemented by high ceilings, expansive windows, and timeless craftsmanship throughout. This home is undergoing a comprehensive restoration, from the foundation to the rooftop, with all-new plumbing,electrical, insulation, HVAC, and wiring, executed to the highest standard. With structural engineers letter of approval. When you enter this beautiful historic home, you'll find a open foyer to Unit A with a stairwell to Unit B. Once entering unit A, you enter into the living area with includes brick electric fireplace. Off the living area is a large full bathroom. The spacious kitchen still offers the opportunity for customization, allowing you to bring your personal style to life. Through the living area, there is a large primary bedroom with a walk-in closet. This home blends history, flexibility, and modern comfort that is ready for you to make it your own. Buyers still have time to personalize their finishes, including kitchen and bath cabinetry, tile, countertops, flooring, and appliances. Located within walking distance of King Street dining and shopping, Colonial Lake, The Battery, and the College of Charleston, this residence captures the perfect blend of history and walkable city living. An exceptional opportunity to own a piece of Charleston's past, beautifully reimagined for modern life. This remarkable three-residence investment property comprised of 153 Queen Street and 155 Queen Street, Units A & B, are being sold individually OR as a portfolio, offering versatility for investors or discerning homeowners seeking multi-unit luxury downtown. Please see other listings for additional information on 153 Queen Street and 155 B Queen Street. Contractor is also offering the opportunity for an investor to purchase pre-drywall with all rough-ins completed to include plumbing, HVAC, and electrical. For an investor interested in a purchase of rough-in only, please reach out to the listing agent for more information. (AI was used to edit some images)
Listing Agent
Better Homes And Gardens Real Estate Palmetto License #106349 Listed on: 11/19/2025

Home Details
Home Type
- Single Family
Est. Annual Taxes
- $12,266
Year Built
- Built in 1860 | Under Construction
Lot Details
- 4,792 Sq Ft Lot
Home Design
- Slate Roof
Interior Spaces
- 818 Sq Ft Home
- 2-Story Property
- High Ceiling
- Family Room with Fireplace
- Crawl Space
Bedrooms and Bathrooms
- 1 Bedroom
- 1 Full Bathroom
Schools
- Memminger Elementary School
- Simmons Pinckney Middle School
- Burke High School
Utilities
- No Cooling
- No Heating
Community Details
- Built by E & D Realty Llc
- Harleston Village Subdivision
Map
Home Values in the Area
Average Home Value in this Area
Tax History
| Year | Tax Paid | Tax Assessment Tax Assessment Total Assessment is a certain percentage of the fair market value that is determined by local assessors to be the total taxable value of land and additions on the property. | Land | Improvement |
|---|---|---|---|---|
| 2024 | $12,266 | $37,610 | $0 | $0 |
| 2023 | $11,086 | $37,610 | $0 | $0 |
| 2022 | $10,211 | $37,610 | $0 | $0 |
| 2021 | $10,087 | $37,610 | $0 | $0 |
| 2020 | $10,015 | $37,610 | $0 | $0 |
| 2019 | $9,164 | $32,710 | $0 | $0 |
| 2017 | $8,761 | $32,710 | $0 | $0 |
| 2016 | $155 | $32,710 | $0 | $0 |
| 2015 | $155 | $32,710 | $0 | $0 |
| 2014 | $6,914 | $0 | $0 | $0 |
| 2011 | -- | $0 | $0 | $0 |
Property History
| Date | Event | Price | List to Sale | Price per Sq Ft |
|---|---|---|---|---|
| 11/19/2025 11/19/25 | For Sale | $750,000 | -- | $917 / Sq Ft |
Purchase History
| Date | Type | Sale Price | Title Company |
|---|---|---|---|
| Deed | -- | None Listed On Document | |
| Deed | -- | None Listed On Document | |
| Deed | -- | None Listed On Document | |
| Deed | -- | None Listed On Document | |
| Interfamily Deed Transfer | -- | -- | |
| Interfamily Deed Transfer | -- | -- | |
| Interfamily Deed Transfer | -- | -- |
Mortgage History
| Date | Status | Loan Amount | Loan Type |
|---|---|---|---|
| Open | $1,150,000 | Construction | |
| Closed | $1,150,000 | Construction | |
| Previous Owner | $159,557 | New Conventional |
Source: CHS Regional MLS
MLS Number: 25030758
APN: 457-12-01-056
- 155 Queen St Unit B
- 146 Broad St Unit B
- 153 Queen St
- 4 Trapman St Unit B
- 4 Trapman St Unit A
- 143 Broad St
- 176 Broad St
- 13 Trumbo St
- 180 Broad St Unit A
- 7 Logan St Unit F
- 16 Trumbo St
- 99 Logan St
- 5 Logan St
- 6 Rutledge Ave
- 41 Legare St Unit B
- 125 Tradd St
- 9 West St Unit 1
- 12 Orange St
- 6 Orange St
- 172 Tradd St
- 164 Queen St
- 146 Broad St Unit B
- 78 Legare St
- 186 Queen St
- 9 West St Unit 4
- 4 Gateway Walk Unit ID1344777P
- 169 1/2 King St Unit ID1325126P
- 5 Gadsdenboro St Unit 416
- 5 Gadsdenboro St Unit 511
- 5 Gadsdenboro St Unit 213
- 66 Rutledge Ave
- 128 Wentworth St Unit 4
- 128 Wentworth St Unit 1
- 128 Wentworth St Unit 5
- 15 Horlbeck Alley Unit 15
- 25 Montagu St Unit B
- 4 Beaufain St Unit 205
- 310 Broad St
- 79 Gibbes St
- 61 Queen St Unit B
