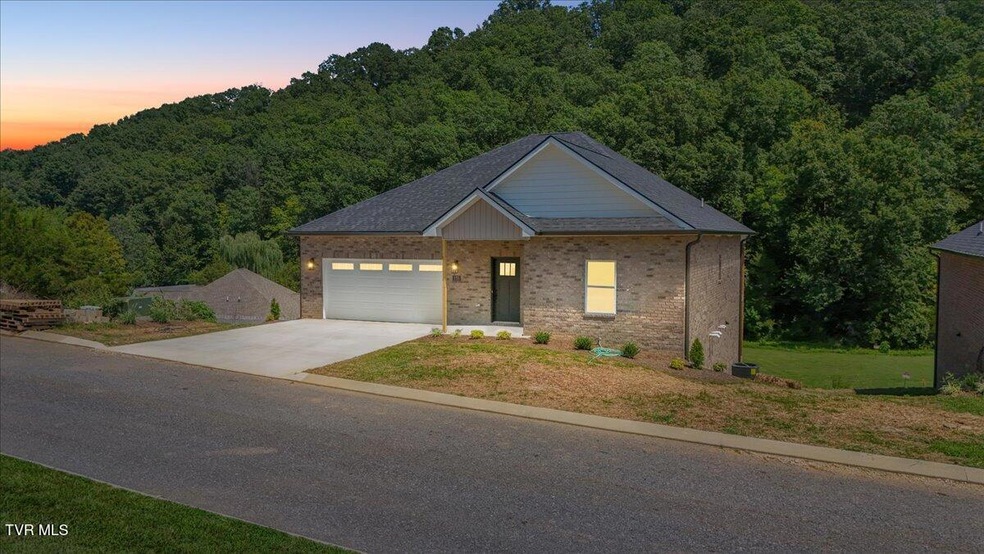
155 Quiet Stroll Ln Johnson City, TN 37615
Spurgeon NeighborhoodEstimated payment $3,387/month
Highlights
- Home Theater
- Open Floorplan
- Recreation Room
- New Construction
- Deck
- Stone Countertops
About This Home
Welcome to this stunning 4-bedroom, 3 full bath home offering the perfect blend of comfort, style, and low-maintenance living. The main-level primary suite features a spacious walk-in closet and a beautifully tiled shower in the private bath. A second main-level guest bedroom also includes a walk-in closet, making it ideal for family or visitors.
The gourmet kitchen is designed for both function and style, boasting quartz countertops, stainless steel appliances, a tile backsplash, and a walk-in pantry. The open-concept living area is highlighted by vaulted ceilings and a cozy gas log fireplace, creating the perfect space for entertaining.
The finished basement expands your living options with two additional bedrooms, another living room, and abundant storage space. Enjoy outdoor living year-round on the covered back decks, with the peace of mind that all exterior maintenance is handled by the HOA.
This home truly has it all—modern finishes, thoughtful design, and maintenance-free convenience. Buyer to verify all information. Information deemed reliable but not guaranteed.Owner/Agent
Home Details
Home Type
- Single Family
Year Built
- Built in 2025 | New Construction
Lot Details
- Landscaped
- Cleared Lot
HOA Fees
- $163 Monthly HOA Fees
Parking
- 2 Car Garage
- Driveway
Home Design
- Patio Home
- Brick Exterior Construction
- Block Foundation
- Shingle Roof
- Vinyl Siding
Interior Spaces
- 1-Story Property
- Open Floorplan
- Gas Log Fireplace
- Double Pane Windows
- Living Room with Fireplace
- Home Theater
- Recreation Room
- Play Room
- Partially Finished Basement
- Walk-Out Basement
Kitchen
- Gas Range
- Microwave
- Dishwasher
- Kitchen Island
- Stone Countertops
- Disposal
Flooring
- Tile
- Luxury Vinyl Plank Tile
Bedrooms and Bathrooms
- 4 Bedrooms
- Walk-In Closet
- 3 Full Bathrooms
Laundry
- Laundry Room
- Washer and Electric Dryer Hookup
Home Security
- Carbon Monoxide Detectors
- Fire and Smoke Detector
Outdoor Features
- Deck
- Covered Patio or Porch
Schools
- Gray Elementary And Middle School
- Daniel Boone High School
Utilities
- Cooling Available
- Heat Pump System
- Cable TV Available
Community Details
- Daniels Ridge Subdivision
- Planned Unit Development
Listing and Financial Details
- Assessor Parcel Number 005n G 040.00
Map
Home Values in the Area
Average Home Value in this Area
Property History
| Date | Event | Price | Change | Sq Ft Price |
|---|---|---|---|---|
| 08/21/2025 08/21/25 | For Sale | $499,900 | -- | $200 / Sq Ft |
Similar Homes in Johnson City, TN
Source: Tennessee/Virginia Regional MLS
MLS Number: 9984803
- 1540 Prospects Way
- 1590 Prospects Way
- 1633 Prospects Way
- 1393 Prospects Way
- 000 Panoramic Vista
- 6277 Kingsport Hwy
- 28 Bridgewater Ct
- 1132 Panoramic Vista
- 93 Bridgewater Ct Unit 93
- Tbd Kingsport Hwy
- 315 Cedar Creek Rd
- 220 Cedar Creek Rd Unit 1
- 218 Cedar Creek Rd Unit 1
- 207 Bridgewater Ct
- 66 Stonebriar Ct Unit 66
- 24 Lexington Ct Unit 6
- 305 Waterford Ct
- 147 Buttermilk Rd
- 708 Hales Chapel Rd
- 355 Wiltshire Dr
- 6125 Kingsport Hwy
- 1 Lexington Ct Unit 7
- 4 Lexington Ct Unit 10
- 145 Buttermilk Rd
- 311 Petie Way
- 342 Old Gray Station Rd
- 135 Old Gray Station Rd
- 805 Old Gray Station Rd
- 1412 Cora Ln
- 85 Scout Branch
- 1138 Jackson Hollow Rd Unit 1 & 2
- 563 Boring Chapel Rd
- 98 Moon Rock Ct
- 50 Moon Rock Ct
- 111 Roseview Dr
- 133 Boone Ridge Dr
- 938 Suncrest Dr
- 121 Julie Ln
- 405 Christian Church Rd
- 1323 Brumit Fields






