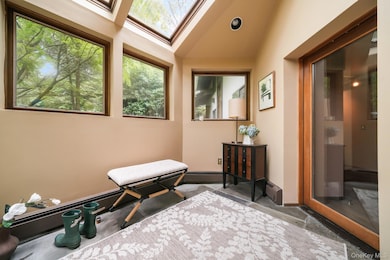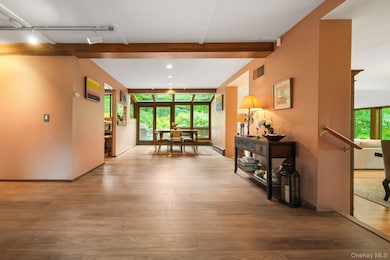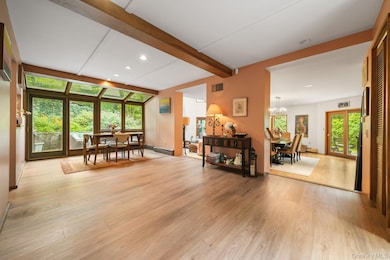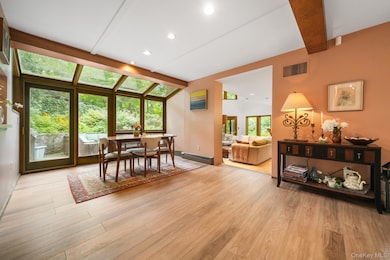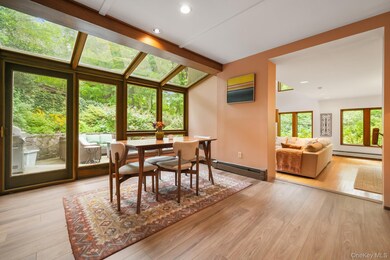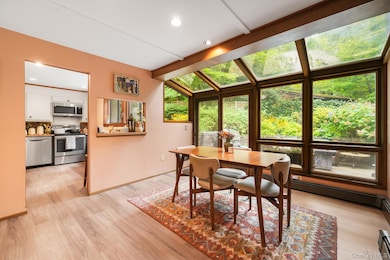155 Revolutionary Rd Briarcliff Manor, NY 10510
Estimated payment $7,461/month
Highlights
- River View
- 0.52 Acre Lot
- Midcentury Modern Architecture
- Park School Rated A-
- Open Floorplan
- Property is near public transit
About This Home
Mid-Century Modern elegance meets cottage-core charm in this architecturally distinctive cedar home, tucked away in a serene enclave just off the Hudson River. Designed with timeless detail and expanded in 1985 by award-winning architect Don Reiman, the residence is filled with striking architectural moments—sunken living room with fireplace, soaring ceilings, walls of windows, and a stunning solarium that blurs the line between indoors and nature. Natural light pours through skylights and expansive windows, illuminating the open living and dining spaces. The inviting kitchen with granite counters and a cozy glass-wrapped breakfast nook opens seamlessly to a private bluestone patio, perfect for morning coffee or evening gatherings. Upstairs, a lounge with a wood-burning fireplace leads to a dramatic primary suite boasting vaulted ceilings, floor-to-ceiling windows with seasonal river views, a walk-in closet, and a marble bath with oversized whirlpool tub. The home’s natural landscaping, mature plantings, and perennial gardens create a peaceful, low-maintenance retreat with changing colors from spring wildflowers to brilliant fall foliage. Additional highlights include three fireplaces, Marvin and Andersen windows, a whole-house generator, energy-efficient updates, and freshly refinished spaces. A rare bonus: the detached garage has been fully converted into a finished studio with sound reduction —ideal as creative space, gym, or home office. With four bedrooms, three full baths, and exceptional indoor-outdoor flow, this property lives like a work of art. All just two minutes to Scarborough train station for an easy NYC commute, and minutes to Sleepy Hollow, Tarrytown’s restaurants, and Hudson River parks.
Listing Agent
Houlihan Lawrence Inc. Brokerage Phone: 914-591-2700 License #30MU0854011 Listed on: 10/29/2025

Home Details
Home Type
- Single Family
Est. Annual Taxes
- $26,859
Year Built
- Built in 1955 | Remodeled in 1986
Lot Details
- 0.52 Acre Lot
- Landscaped
- Private Lot
- Partially Wooded Lot
- Garden
- Front Yard
Parking
- Driveway
Property Views
- River
- Woods
Home Design
- Midcentury Modern Architecture
- Contemporary Architecture
- Frame Construction
- Block Exterior
Interior Spaces
- 3,147 Sq Ft Home
- Open Floorplan
- Beamed Ceilings
- Cathedral Ceiling
- Chandelier
- 3 Fireplaces
- Entrance Foyer
- Formal Dining Room
- Storage
- Crawl Space
Kitchen
- Breakfast Area or Nook
- Eat-In Kitchen
- Oven
- Range
- Dishwasher
- Stainless Steel Appliances
Flooring
- Wood
- Carpet
Bedrooms and Bathrooms
- 4 Bedrooms
- Main Floor Bedroom
- En-Suite Primary Bedroom
- Walk-In Closet
- Bathroom on Main Level
- 3 Full Bathrooms
- Soaking Tub
Laundry
- Dryer
- Washer
Outdoor Features
- Outbuilding
Location
- Property is near public transit
- Property is near schools
- Property is near shops
Schools
- Brookside Elementary School
- Anne M Dorner Middle School
- Ossining High School
Utilities
- Central Air
- Cooling System Mounted To A Wall/Window
- Baseboard Heating
- Hot Water Heating System
- Heating System Uses Oil
Map
Home Values in the Area
Average Home Value in this Area
Tax History
| Year | Tax Paid | Tax Assessment Tax Assessment Total Assessment is a certain percentage of the fair market value that is determined by local assessors to be the total taxable value of land and additions on the property. | Land | Improvement |
|---|---|---|---|---|
| 2024 | $25,223 | $791,300 | $247,600 | $543,700 |
| 2023 | $24,625 | $731,300 | $247,600 | $483,700 |
| 2022 | $23,695 | $659,300 | $247,600 | $411,700 |
| 2021 | $20,252 | $587,600 | $247,600 | $340,000 |
| 2020 | $22,536 | $587,600 | $247,600 | $340,000 |
| 2019 | $23,042 | $550,100 | $306,700 | $243,400 |
| 2018 | $20,739 | $555,500 | $306,700 | $248,800 |
| 2017 | $14,483 | $648,700 | $306,700 | $342,000 |
| 2016 | $264,408 | $642,300 | $306,700 | $335,600 |
| 2015 | $10,983 | $23,300 | $8,200 | $15,100 |
| 2014 | $10,983 | $23,300 | $8,200 | $15,100 |
| 2013 | $10,983 | $23,300 | $8,200 | $15,100 |
Property History
| Date | Event | Price | List to Sale | Price per Sq Ft | Prior Sale |
|---|---|---|---|---|---|
| 11/21/2025 11/21/25 | Pending | -- | -- | -- | |
| 11/07/2025 11/07/25 | Off Market | $989,000 | -- | -- | |
| 10/29/2025 10/29/25 | For Sale | $989,000 | +26.9% | $314 / Sq Ft | |
| 12/17/2021 12/17/21 | Sold | $779,222 | 0.0% | $248 / Sq Ft | View Prior Sale |
| 11/23/2021 11/23/21 | Pending | -- | -- | -- | |
| 09/28/2021 09/28/21 | Price Changed | $779,222 | -2.1% | $248 / Sq Ft | |
| 08/09/2021 08/09/21 | Price Changed | $795,726 | -6.3% | $253 / Sq Ft | |
| 07/13/2021 07/13/21 | Price Changed | $849,222 | -5.1% | $270 / Sq Ft | |
| 06/10/2021 06/10/21 | For Sale | $895,222 | -- | $284 / Sq Ft |
Source: OneKey® MLS
MLS Number: 929521
APN: 4203-097-019-00000-000-0032-000-0-1
- 608 Kemeys Cove Unit 6-08
- 36 Revolutionary Rd
- 16 Rockledge Ave Unit 7J
- 16 Rockledge Ave Unit 5B1
- 16 Rockledge Ave Unit 3E1
- 16 Rockledge Ave Unit 5L2
- 10 Briarbrook Dr
- 23 Liberty St
- 7 Liberty St
- 70 Briarbrook Dr
- 39 Admiral Wordens Ln
- 147 Charter Cir Unit 147
- 97 Charter Cir Unit 97
- 84 Charter Cir Unit 84
- 1 Agate Ave
- 2 Creighton Ln
- 129 S Highland Ave Unit C-2
- 129 S Highland Ave Unit B6
- 24 Nelson Ave
- 123 S Highland Ave Unit B3

