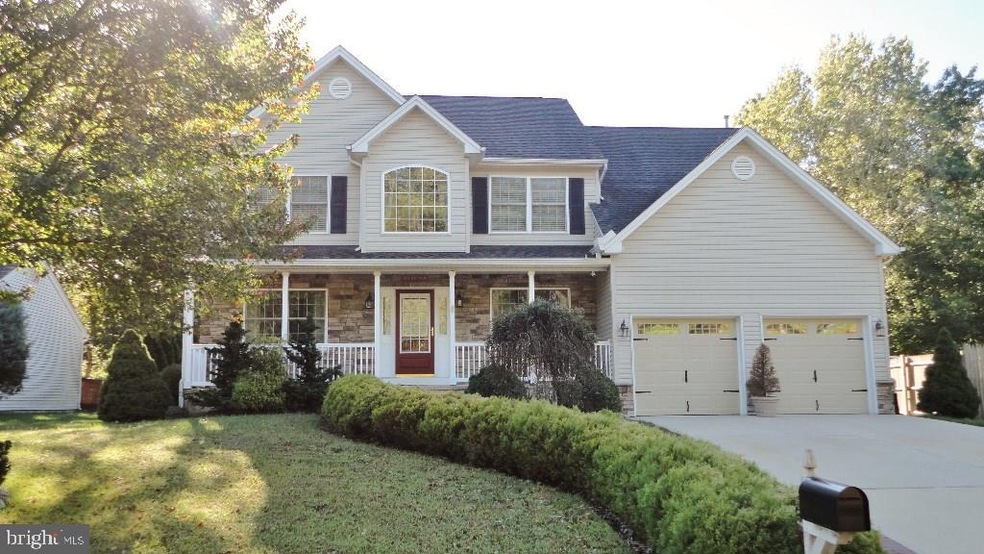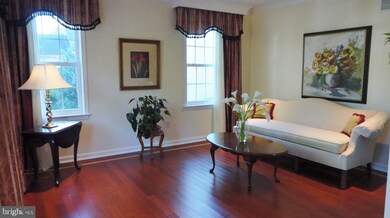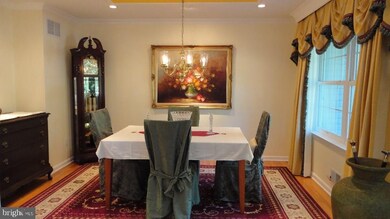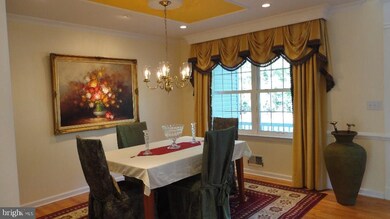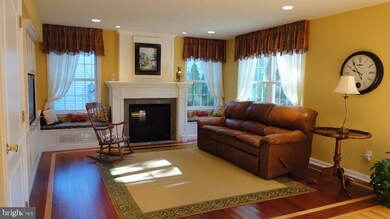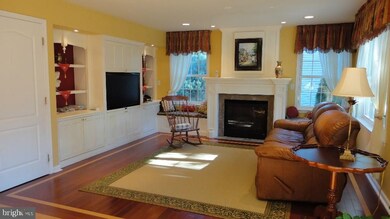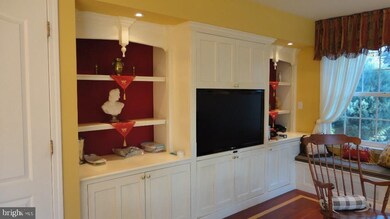
155 Riptide Ave Manahawkin, NJ 08050
Stafford NeighborhoodEstimated Value: $613,880 - $695,000
Highlights
- View of Trees or Woods
- Two Story Ceilings
- Main Floor Bedroom
- Open Floorplan
- Wood Flooring
- Whirlpool Bathtub
About This Home
As of May 2016From the moment you drive up to the concrete driveway and step onto the paver walkway you will fall in love with this home. As you approach the front porch you will immediately be intrigued with a burning desire to see more. The two story foyer with decorative moldings everywhere truly exhibits the pride of ownership from this original owner. The gleaming hardwood floors throughout the first floor living space include oak inlays. The family room features a fireplace, hand crafted built in cabinets, two window seats, and a 47? flat screen television. You will be in awe as you enter the tailor-made kitchen designed specifically with a chef in mind. Upper cabinets are 42? with crown moldings and under cabinet lighting. Lower cabinets are drawers expertly crafted with dove tail construction and a drawer exclusively designed for Tupperware. The appliances are high end. Brilliant granite counters and,island with built in expandable table including 2 leaves make entertaining a large crowd a breeze. There has been no stone unturned. Conveniently located on the first floor is a 5th bedroom and a full bath affording additional privacy. You will be pleasantly surprised as you approach the second floor hallway to discover the Laundry Room located there. The double door entry will entice you to enter the master suite. A serene sitting room and an electric fireplace provide wonderful ambiance to relax after a hard day at work. There are two walk in closets. The full master bath has a double vanity with granite top, a jetted tub, a linen closet, a separate shower with a ?GROHE? DUAL adjustable massage shower head that can be converted to a body shower. This is ?AN ABSOLUTE MUST SEE? so please call your agent today for your private showing of this one of a kind PRISTINE HOME. SEEING IS BELIEVING.
Last Agent to Sell the Property
Keller Williams Realty - Atlantic Shore License #679493 Listed on: 10/10/2015

Home Details
Home Type
- Single Family
Est. Annual Taxes
- $6,825
Year Built
- Built in 2005
Lot Details
- Lot Dimensions are 75x120
- Property is zoned R90, R90
Parking
- 2 Car Attached Garage
- Parking Storage or Cabinetry
- Garage Door Opener
Home Design
- Brick Exterior Construction
- Shingle Roof
- Vinyl Siding
Interior Spaces
- 2,616 Sq Ft Home
- Property has 2 Levels
- Open Floorplan
- Crown Molding
- Two Story Ceilings
- Ceiling Fan
- Recessed Lighting
- Non-Functioning Fireplace
- Heatilator
- Metal Fireplace
- Gas Fireplace
- Insulated Windows
- Double Hung Windows
- Window Screens
- Views of Woods
- Storage In Attic
Kitchen
- Gas Oven or Range
- Stove
- Built-In Microwave
- Dishwasher
- Kitchen Island
Flooring
- Wood
- Wall to Wall Carpet
- Ceramic Tile
Bedrooms and Bathrooms
- 5 Bedrooms
- Main Floor Bedroom
- En-Suite Bathroom
- Walk-In Closet
- 3 Full Bathrooms
- Whirlpool Bathtub
- Walk-in Shower
Laundry
- Dryer
- Washer
Basement
- Basement Fills Entire Space Under The House
- Interior Basement Entry
Outdoor Features
- Patio
- Storage Shed
- Porch
Schools
- Southern Regional Middle School
- Southern Regional High School
Utilities
- Forced Air Heating and Cooling System
- Programmable Thermostat
- Well
- Natural Gas Water Heater
Community Details
- No Home Owners Association
- Ocean Acres Subdivision
Listing and Financial Details
- Tax Lot 7
- Assessor Parcel Number 31-00044-13-00007
Ownership History
Purchase Details
Home Financials for this Owner
Home Financials are based on the most recent Mortgage that was taken out on this home.Purchase Details
Home Financials for this Owner
Home Financials are based on the most recent Mortgage that was taken out on this home.Purchase Details
Similar Homes in Manahawkin, NJ
Home Values in the Area
Average Home Value in this Area
Purchase History
| Date | Buyer | Sale Price | Title Company |
|---|---|---|---|
| Barilla Keith | -- | Title Insurance | |
| Gomez John | $409,900 | Stewart Title Guaranty Compa | |
| J Michael Homes Llc | -- | Stewart Title Guaranty Compa | |
| Russo Joseph | $90,000 | -- |
Mortgage History
| Date | Status | Borrower | Loan Amount |
|---|---|---|---|
| Open | Barilla Keith | $337,250 | |
| Previous Owner | Gomez John | $75,000 | |
| Previous Owner | Gomez John C | $60,000 | |
| Previous Owner | Gomez John | $162,000 | |
| Closed | Russo Joseph | $0 |
Property History
| Date | Event | Price | Change | Sq Ft Price |
|---|---|---|---|---|
| 05/27/2016 05/27/16 | Sold | $355,000 | -4.0% | $136 / Sq Ft |
| 04/22/2016 04/22/16 | Pending | -- | -- | -- |
| 10/10/2015 10/10/15 | For Sale | $369,900 | -- | $141 / Sq Ft |
Tax History Compared to Growth
Tax History
| Year | Tax Paid | Tax Assessment Tax Assessment Total Assessment is a certain percentage of the fair market value that is determined by local assessors to be the total taxable value of land and additions on the property. | Land | Improvement |
|---|---|---|---|---|
| 2024 | $8,137 | $330,900 | $61,600 | $269,300 |
| 2023 | $7,789 | $330,900 | $61,600 | $269,300 |
| 2022 | $7,789 | $330,900 | $61,600 | $269,300 |
| 2021 | $7,684 | $330,900 | $61,600 | $269,300 |
| 2020 | $7,693 | $330,900 | $61,600 | $269,300 |
| 2019 | $7,584 | $330,900 | $61,600 | $269,300 |
| 2018 | $7,538 | $330,900 | $61,600 | $269,300 |
| 2017 | $7,059 | $300,000 | $60,900 | $239,100 |
| 2016 | $6,987 | $300,000 | $60,900 | $239,100 |
| 2015 | $6,741 | $300,000 | $60,900 | $239,100 |
| 2014 | $6,825 | $300,000 | $60,900 | $239,100 |
Agents Affiliated with this Home
-
Kelly Gabriel
K
Seller's Agent in 2016
Kelly Gabriel
Keller Williams Realty - Atlantic Shore
(609) 994-8999
32 in this area
57 Total Sales
-
datacorrect BrightMLS
d
Buyer's Agent in 2016
datacorrect BrightMLS
Non Subscribing Office
Map
Source: Bright MLS
MLS Number: NJOC191742
APN: 31-00044-13-00007
- 173 Inlet Ave Unit BLOCK 44.29 LOT 2
- 993 Sandy Cir
- 203 Riptide Ave
- 135 Nautilus Dr
- 123 Nautilus Dr
- 201 Lazy Oak Ln
- 1015 Barnacle Dr
- 1027 Windlass Dr
- 1113 Barnacle Dr
- 1125 Windlass Dr
- 1149 Barnacle Dr
- 175 Bosun Ave
- 1153 Barnacle Dr
- 1066 Rudder Ave
- 1156 Fathom Ave
- 231 Pulley Ave
- 1136 Hawser Ave
- 1046 Cutlass Ave
- 1073 Cutlass Ave
- 31 Payton Dr
- 155 Riptide Ave
- 159 Riptide Ave
- 151 Riptide Ave
- 154 Lighthouse Dr
- 158 Lighthouse Dr
- 150 Lighthouse Dr
- 158 Lighthouse Dr
- 163 Riptide Ave
- 147 Riptide Ave
- 162 Lighthouse Dr
- 162 Lighthouse Dr Unit STAFFORD TOWNSHIP OC
- 146 Lighthouse Dr
- 160 Riptide Ave
- 148 Riptide Ave
- 167 Riptide Ave
- 143 Riptide Ave
- 166 Lighthouse Dr
- 142 Lighthouse Dr
- 144 Riptide Ave
