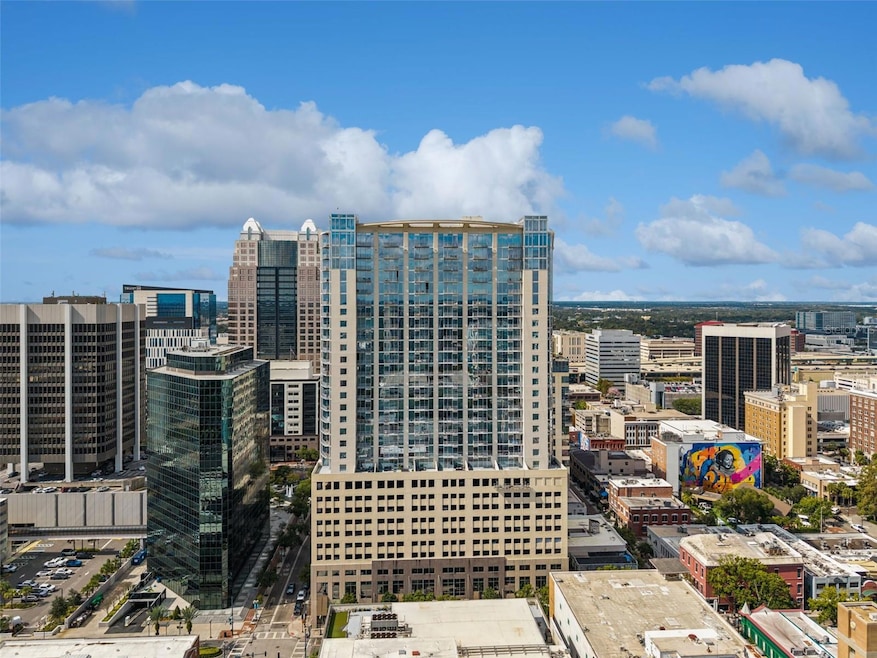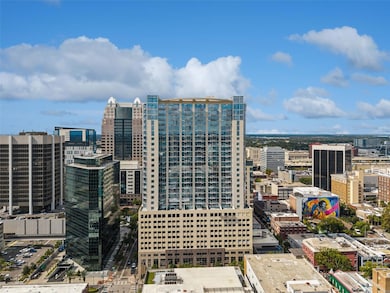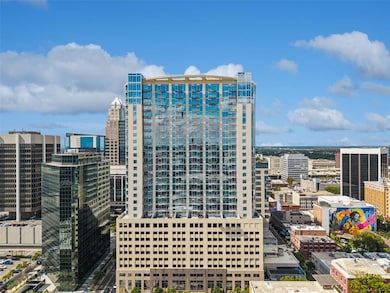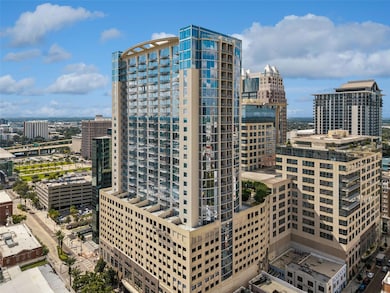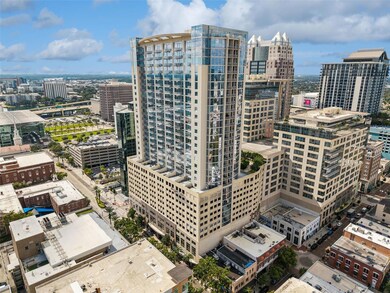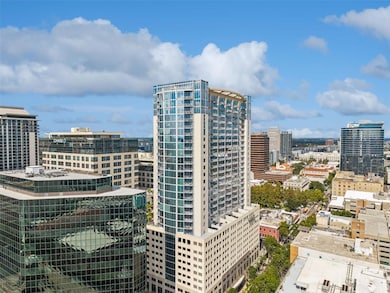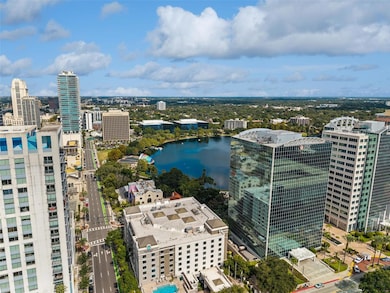Solaire at the Plaza 155 S Court Ave Unit 2901 Orlando, FL 32801
Central Business District NeighborhoodEstimated payment $9,439/month
Highlights
- Water Views
- In Ground Pool
- Clubhouse
- Fitness Center
- Open Floorplan
- Contemporary Architecture
About This Home
Luxury High-Rise Living Above Downtown Orlando Discover elevated downtown living in this stunning high-rise residence at the acclaimed Solaire at the Plaza. Unit 2901 perfectly pairs luxurious finishes with spectacular views—making this a rare opportunity for the discerning buyer. Step into a bright and open floor plan highlighted by floor-to-ceiling windows that frame panoramic vistas of Lake Eola, the skyline, and
beyond. From the sweeping living and dining area, you’ll flow effortlessly out to a generous private balcony—ideal for morning coffee or evening entertaining under the stars. The state-of-the-art kitchen features premium quartz countertops, a large chef’s island with seating, custom cabinetry, and stainless-steel appliances—all designed for both of elegant entertaining and everyday ease. Wide-plank flooring throughout adds a seamless and modern touch. The primary suite is your personal retreat: large picture windows, a spa-style bath with dual vanities, a glass-enclosed walk-in shower and a deep soaking tub. A second bedroom (or flex space) plus a full bath provide excellent guest or office accommodation. Added convenience comes via an in-unit laundry room and deeded garage parking. Residents of the Solaire enjoy a full suite of high-end amenities: rooftop pool deck and spa, 24-hour concierge service, fitness center, party/meeting room, and proximity to the vibrant dining, theater and nightlife scene in Orlando’s premier downtown district. Located on South Court Avenue, you are just steps away from Lake Eola Park, urban green spaces, cultural events, fine dining and
convenience. Whether you’re living full-time or seeking the ideal downtown pied-a-terre, this residence delivers the polished urban
lifestyle you’ve been waiting for. Don’t miss your chance—schedule your private showing today.
Listing Agent
KORR REALTY CORP Brokerage Phone: 407-221-2801 License #3072826 Listed on: 11/10/2025
Property Details
Home Type
- Condominium
Est. Annual Taxes
- $11,254
Year Built
- Built in 2007
Lot Details
- Southwest Facing Home
- Landscaped
- Cleared Lot
HOA Fees
Parking
- 2 Car Attached Garage
- Guest Parking
- Assigned Parking
Property Views
- Water
- Woods
Home Design
- Contemporary Architecture
- Entry on the 15th floor
- Slab Foundation
- Concrete Roof
- Block Exterior
- Stucco
Interior Spaces
- 2,162 Sq Ft Home
- Open Floorplan
- High Ceiling
- Ceiling Fan
- Blinds
- Sliding Doors
- Family Room Off Kitchen
- Living Room
- Security Lights
Kitchen
- Eat-In Kitchen
- Range
- Recirculated Exhaust Fan
- Microwave
- Dishwasher
- Solid Surface Countertops
- Solid Wood Cabinet
- Disposal
Flooring
- Wood
- Tile
Bedrooms and Bathrooms
- 2 Bedrooms
- Primary Bedroom Upstairs
- Walk-In Closet
- 2 Full Bathrooms
Laundry
- Laundry Room
- Dryer
- Washer
Pool
- In Ground Pool
- In Ground Spa
Utilities
- Central Heating and Cooling System
- Thermostat
- Electric Water Heater
- Cable TV Available
Additional Features
- Wheelchair Access
Listing and Financial Details
- Visit Down Payment Resource Website
- Legal Lot and Block 51 / 16
- Assessor Parcel Number 26-22-29-7158-16-051
Community Details
Overview
- Association fees include 24-Hour Guard, cable TV, internet, maintenance structure, ground maintenance, management, pest control, pool, security, sewer, trash
- Michelle Coker Association, Phone Number (407) 745-5100
- Condo Land Llc Association
- Solaire/Plaza Condo Subdivision
- On-Site Maintenance
- Community features wheelchair access
- 29-Story Property
Amenities
- Elevator
Recreation
- Community Playground
- Park
Pet Policy
- Pets up to 80 lbs
- 2 Pets Allowed
Security
- Security Service
- Card or Code Access
- Fire and Smoke Detector
- Fire Sprinkler System
Map
About Solaire at the Plaza
Home Values in the Area
Average Home Value in this Area
Property History
| Date | Event | Price | List to Sale | Price per Sq Ft | Prior Sale |
|---|---|---|---|---|---|
| 11/10/2025 11/10/25 | Price Changed | $1,190,000 | +3.5% | $550 / Sq Ft | |
| 11/10/2025 11/10/25 | For Sale | $1,150,000 | +17.3% | $532 / Sq Ft | |
| 03/08/2023 03/08/23 | Sold | $980,000 | -10.9% | $453 / Sq Ft | View Prior Sale |
| 02/17/2023 02/17/23 | Pending | -- | -- | -- | |
| 01/28/2023 01/28/23 | For Sale | $1,100,000 | -- | $509 / Sq Ft |
Source: Stellar MLS
MLS Number: O6356972
APN: 26-22-29-7158-16-051
- 155 S Court Ave Unit 2708
- 155 S Court Ave Unit 2403
- 155 S Court Ave Unit 1102
- 155 S Court Ave Unit 1705
- 155 S Court Ave Unit 2604
- 155 S Court Ave Unit 1011
- 155 S Court Ave Unit 2005
- 155 S Court Ave Unit 1308
- 155 S Court Ave Unit 2208
- 155 S Court Ave Unit 1908
- 155 S Court Ave Unit 1610
- 155 S Court Ave Unit 1614
- 155 S Court Ave Unit 1902
- 155 S Court Ave Unit 2305
- 155 S Court Ave Unit 1316
- 155 S Court Ave Unit 2710
- 155 S Court Ave Unit 2107
- 155 S Court Ave Unit 1613
- 155 S Court Ave Unit 1506
- 155 S Court Ave Unit 2609
- 155 S Court Ave Unit 2709
- 155 S Court Ave Unit 1103
- 155 S Court Ave Unit 2815
- 155 S Court Ave Unit 1112
- 155 S Court Ave Unit 2515
- 155 S Court Ave Unit 2609
- 173 S Orange Ave Unit ID1287552P
- 119 E Pine St
- 125 E Pine St
- 55 W Church St
- 111 E Washington St
- 111 E Washington St
- 151 E Washington St Unit 327
- 151 E Washington St Unit 611
- 151 E Washington St Unit 601
- 304 E South St Unit 5026
- 151 E Washington St Unit 326
- 300 E South St Unit 4001
- 300 E South St Unit 1003
- 202 E South St Unit 1043
