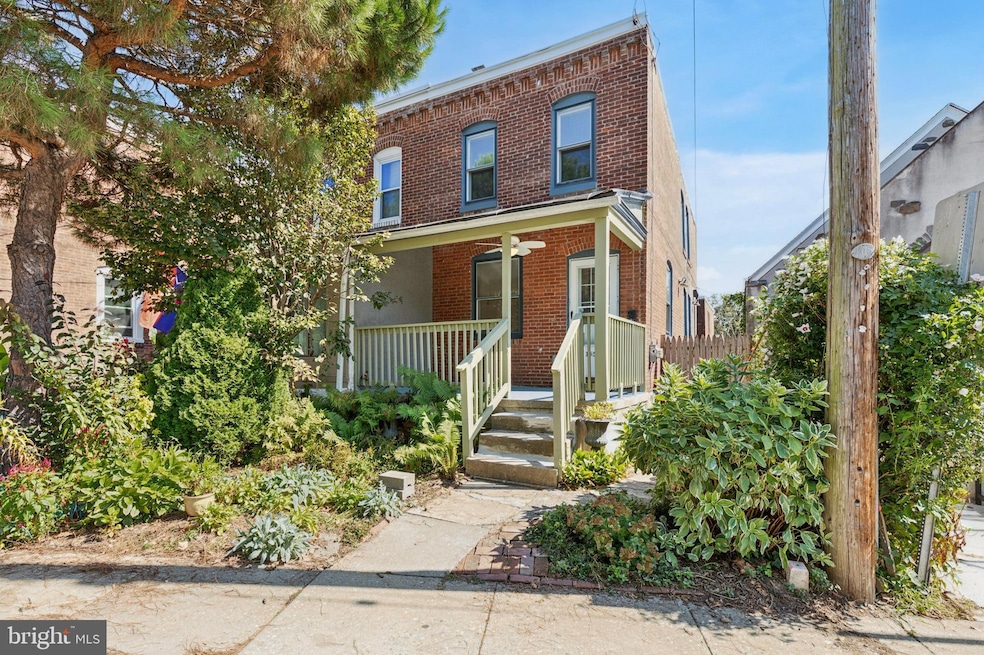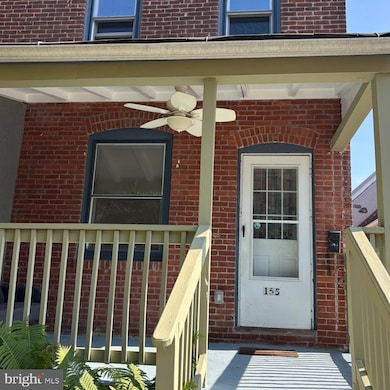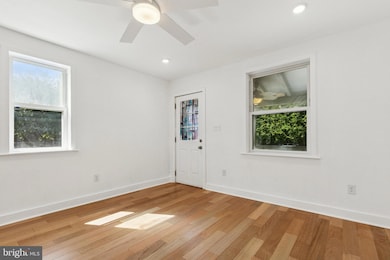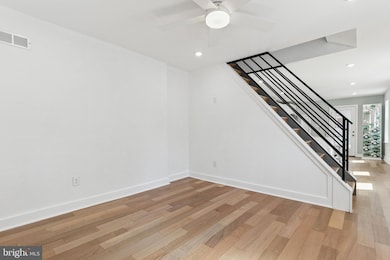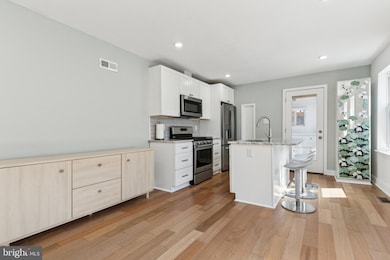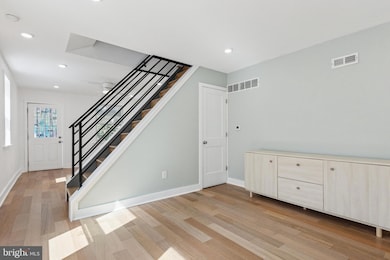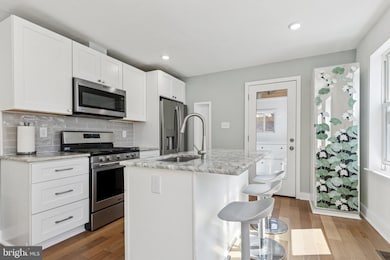155 Sheldon Ln Ardmore, PA 19003
Highlights
- Solid Hardwood Flooring
- No HOA
- Stainless Steel Appliances
- Penn Valley School Rated A+
- Breakfast Area or Nook
- Porch
About This Home
This freshly renovated 3-bedroom, 1.5-bathroom home in Ardmore is a must-see!
The main floor features an open layout with brand-new Brazilian hardwood floors—an eco-friendly and elegant touch. The kitchen includes granite countertops with a matching breakfast bar, complete with bar stools for casual dining. Stainless steel appliances include a gas stove, dishwasher, and refrigerator with filtered water and ice. As a bonus, the property manager will provide and replace refrigerator filters several times a year at no cost to the tenant. A half bathroom on the main level adds extra convenience.
Upstairs, the second floor offers three bedrooms and a full bathroom. The Upstairs bathroom has a built in bluetooth speaker. The hallway highlights an exposed brick wall that adds charm and character. Ceiling fans in the primary bedroom and living room enhance comfort alongside the central air conditioning system.
The basement has been freshly painted and serves as a laundry area, complete with washer and dryer.
The fenced backyard features a hammock—perfect for unwinding after a long day. Situated on a quiet one-way street with a 25 MPH speed limit, this home provides both safety and tranquility.
The R5 Regional Rail (Paoli/Thorndale Line) and the High-Speed Line (Norristown to 69th Street) are both less than a mile away. SEPTA bus routes 44, 103, 105, and 106 stop just one block from the property, making travel into Philadelphia seamless.
For those looking to take advantage of the top-rated Lower Merion School District, children attend Penn Wynne Elementary, Welsh Valley Middle, and have the option of Lower Merion High School (just one mile away) or Harriton High School.
Sheldon Avenue is home to the Washington Boxing Academy of Ardmore, a community staple for 20 years, and sits next to Bethyl Baptist Church.
Nudy’s Café and Jeanie’s Deli are just a short walk away. Suburban Square offers boutique shopping, dining, and Trader Joe’s—is less than a mile from the property.
With excellent walkability, abundant public transportation, and vibrant community amenities, this home offers the rare opportunity to enjoy suburban comfort with city convenience.
Listing Agent
(772) 834-4987 adam.washington@compass.com Compass RE License #RS360203 Listed on: 10/15/2025

Townhouse Details
Home Type
- Townhome
Est. Annual Taxes
- $2,529
Year Built
- Built in 1900 | Remodeled in 2025
Lot Details
- 1,359 Sq Ft Lot
- Lot Dimensions are 20.00 x 0.00
- Wood Fence
Parking
- On-Street Parking
Home Design
- Semi-Detached or Twin Home
- Side-by-Side
- Flat Roof Shape
- Brick Exterior Construction
- Slab Foundation
- Poured Concrete
- Rubber Roof
Interior Spaces
- Property has 2 Levels
- Brick Wall or Ceiling
- Recessed Lighting
- Double Pane Windows
- Window Screens
- Living Room
- Solid Hardwood Flooring
Kitchen
- Breakfast Area or Nook
- Oven
- Built-In Microwave
- Freezer
- Ice Maker
- Dishwasher
- Stainless Steel Appliances
Bedrooms and Bathrooms
- 3 Bedrooms
- 1 Full Bathroom
Laundry
- Laundry Room
- Dryer
- Washer
Basement
- Sump Pump
- Laundry in Basement
Schools
- Penn Wynne Elementary School
- Welsh Valley Middle School
- Lower Merion High School
Utilities
- Forced Air Heating and Cooling System
- Cooling System Utilizes Natural Gas
- Vented Exhaust Fan
- Natural Gas Water Heater
Additional Features
- More Than Two Accessible Exits
- Porch
- Suburban Location
Listing and Financial Details
- Residential Lease
- Security Deposit $3,000
- Requires 2 Months of Rent Paid Up Front
- Tenant pays for all utilities
- Rent includes trash removal, taxes, sewer
- No Smoking Allowed
- 12-Month Min and 24-Month Max Lease Term
- Available 10/15/25
- $49 Application Fee
- Assessor Parcel Number 40-00-54452-003
Community Details
Overview
- No Home Owners Association
- Ardmore Subdivision
Pet Policy
- Pet Size Limit
- $50 Monthly Pet Rent
- Dogs Allowed
Map
Source: Bright MLS
MLS Number: PAMC2155792
APN: 40-00-54452-003
- 64 E Spring Ave
- 139 Walnut Ave
- 124 Arnold Rd
- 2814 Saint Marys Rd
- 42 Walton Ave
- 706 Georges Ln
- 2939 Berkley Rd
- 236 W Spring Ave
- 14 Simpson Rd
- 101 Grandview Rd
- 703 Humphreys Rd
- 673 Ardmore Ave
- 633 Georges Ln
- 1427 Sussex Rd
- 1968 W Montgomery Ave
- 106 W Montgomery Ave Unit 8
- 601 Georges Ln
- 264 W Montgomery Ave Unit 304
- 449 W Montgomery Ave Unit 201
- 2409 Belmont Ave
- 56 E Spring Ave Unit 2ND
- 102 Brookfield Terrace
- 113-113 Cricket Ave
- 137 E Spring Ave Unit 2F
- 105 Ardmore Ave
- 4 W Athens Ave
- 2714 E County Line Rd Unit 1st Floor
- 156 Edgemont Ave
- 65 Cricket Ave
- 24 Cricket Ave Unit 1B-413
- 24 Cricket Ave Unit 1B-225
- 24 Cricket Ave Unit 1B-406
- 24 Cricket Ave Unit 2B-501
- 24 Cricket Ave Unit 1B-408
- 24 Cricket Ave Unit 1B-508
- 24 Cricket Ave Unit 1B-402
- 2814 Saint Marys Rd
- 769 Ardmore Ave
- 8 Cricket Ave
- 20 W Montgomery Ave
