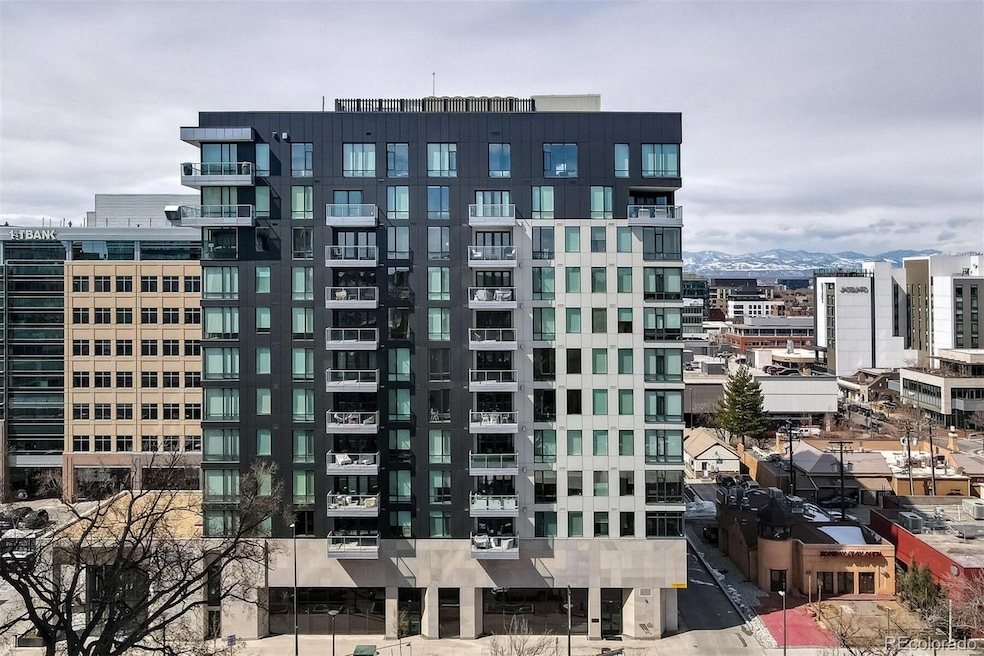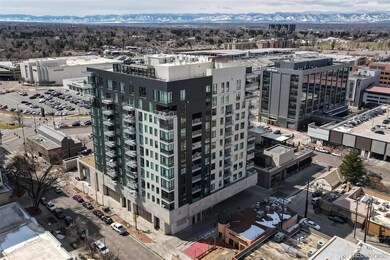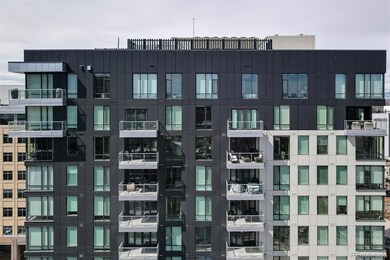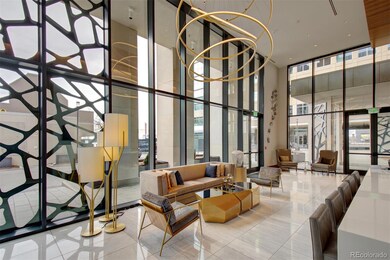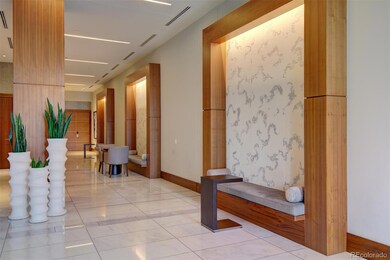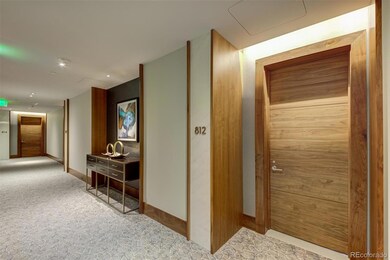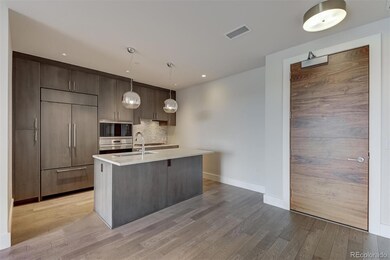The Laurel 155 Steele St Unit 812 Denver, CO 80206
Cherry Creek NeighborhoodHighlights
- Concierge
- Outdoor Pool
- City View
- Bromwell Elementary School Rated A-
- Primary Bedroom Suite
- Open Floorplan
About This Home
Welcome to Laurel, Cherry Creek's hottest residence. Located right in the heart of everything Cherry Creek North has to offer. Come experience this excellence! The unit greets you with a bright an open floorplan, the kitchen has only the best high end appliances, quartz countertops and a large eat up island. The living room has a warming and welcoming gas fireplace (also rare in this building) and large sliding doors that open to your east facing patio with views that will never be blocked. Step out on the patio and notice the views to the south and north as well, incredible to find these unobstructed views in a constantly developing urban environment. The primary suite has floor to ceiling windows facing east and is large enough to fit a king bed, 2 nightstands and a dresser. The primary bath offers a luxurious escape with double vanity's, quartz counters and a spacious walk in shower with gorgeous tile work and infinity drain. The laundry is also conveniently located in the primary suite right next to the large walk in closet. Don't miss the half bath located right by the entrance door, great for guests! The shared rooftop patio has a private pool with water feature and lounge areas including covered cabanas. There is also an outdoor kitchen with pizza oven, gas grills, fridge, etc. Everything you need to chef up a wonderful dinner for family and friends. The lounge area has gas firepits and comfy couches with incredible views of the city and mountains. There is a front desk and full time concierge in the grand lobby of this secure building. 1 reserved parking space in a heated, underground garage with elevator access right to your floor. 1 large storage unit and shared bike storage room also included.
Listing Agent
Intransit Services LLC Brokerage Email: corinne@intransitproperties.com,303-906-5554 License #100035696 Listed on: 07/09/2025
Condo Details
Home Type
- Condominium
Est. Annual Taxes
- $5,706
Year Built
- Built in 2019
Lot Details
- Two or More Common Walls
- East Facing Home
Parking
- Subterranean Parking
- Parking Storage or Cabinetry
- Heated Garage
- Guest Parking
Home Design
- Contemporary Architecture
Interior Spaces
- 934 Sq Ft Home
- 1-Story Property
- Open Floorplan
- High Ceiling
- 1 Fireplace
Kitchen
- <<OvenToken>>
- Cooktop<<rangeHoodToken>>
- <<microwave>>
- Dishwasher
- Kitchen Island
- Quartz Countertops
- Disposal
Flooring
- Wood
- Carpet
Bedrooms and Bathrooms
- 1 Main Level Bedroom
- Primary Bedroom Suite
- Walk-In Closet
Laundry
- Laundry in unit
- Dryer
- Washer
Outdoor Features
- Outdoor Pool
- Covered patio or porch
- Fire Pit
- Outdoor Grill
Schools
- Bromwell Elementary School
- Morey Middle School
- East High School
Additional Features
- Accessible Approach with Ramp
- Forced Air Heating and Cooling System
Listing and Financial Details
- Security Deposit $4,000
- Property Available on 7/9/25
- Exclusions: Under Colorado law, prospective tenants have the right to provide landlords with a Portable Tenant Screening Report, as defined in 38-12-902 (2.5), Colorado Revised Statutes. If a prospective tenant provides the Landlord with a Portable Tenant Screening Report, the Landlord is prohibited from: Charging the Prospective Tenant a Rental Application Fee; or Charging the Prospective Tenant a Fee for the Landlord to Access or Use the Portable Tenant Screening Report.
- The owner pays for association fees, exterior maintenance, trash collection, water
- 12 Month Lease Term
- $45 Application Fee
Community Details
Overview
- High-Rise Condominium
- Laurel Cherry Creek Community
- Cherry Creek North Subdivision
- Community Parking
Amenities
- Concierge
- Elevator
- Community Storage Space
Recreation
Pet Policy
- Limit on the number of pets
- Pet Size Limit
- Pet Deposit $350
- $35 Monthly Pet Rent
- Dogs Allowed
Security
- Front Desk in Lobby
Map
About The Laurel
Source: REcolorado®
MLS Number: 6777683
APN: 5122-32-085
- 185 Steele St Unit 408
- 185 Steele St Unit 503
- 185 Steele St Unit 211
- 185 Steele St Unit 204
- 155 Steele St Unit 418
- 180 Cook St Unit 509
- 180 Cook St Unit 105
- 338 Saint Paul St
- 318 Adams St
- 344 Saint Paul St
- 2 Adams St Unit 1504
- 2 Adams St Unit 809
- 2 Adams St Unit 1507
- 2 Adams St Unit 108
- 2 Adams St Unit 806
- 2 Adams St Unit 608
- 2 Adams St Unit 1401
- 2 Adams St Unit 1204
- 355 Steele St
- 100 Detroit St Unit 701
- 135 Adams St Unit 303.1409855
- 135 Adams St Unit 211.1409856
- 135 Adams St Unit 405.1403917
- 135 Adams St Unit 304.1401738
- 135 Adams St Unit 207.1401737
- 135 Adams St Unit 506.1407462
- 100 Steele St
- 135 Adams St
- 3222 E 1st Ave
- 55 N Cook St
- 335 Saint Paul St
- 214 Madison St
- 77 S Adams St
- 3498 E Ellsworth Ave
- 350 Detroit St Unit 413
- 350 Detroit St Unit 107
- 365 Fillmore St
- 427 Milwaukee St
- 452 Milwaukee St
- 31 Garfield St
