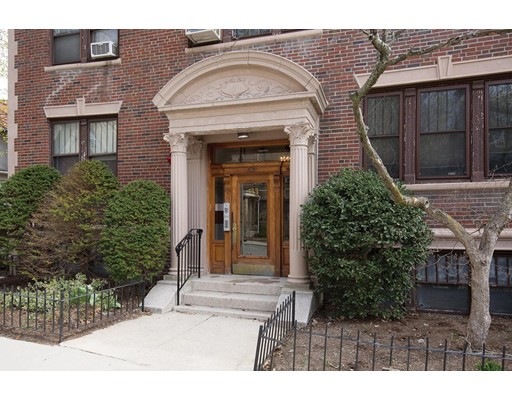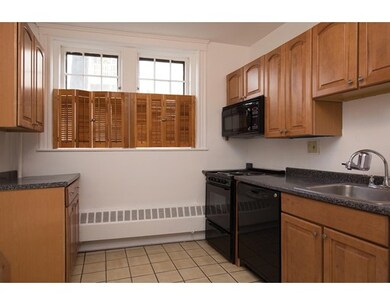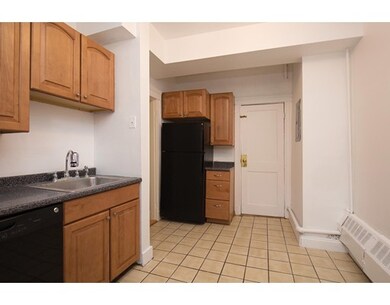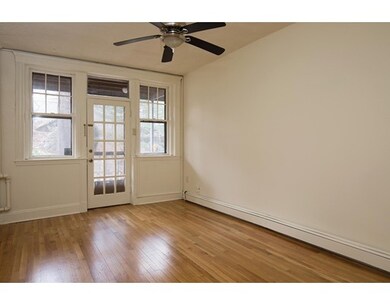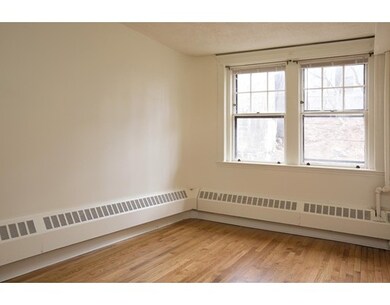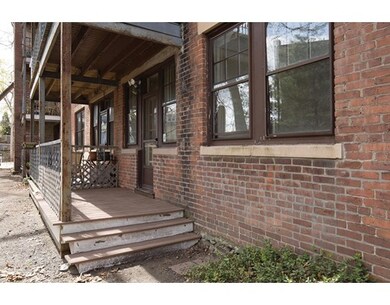
155 Strathmore Rd Unit 12A Brighton, MA 02135
Saint Elizabeths NeighborhoodAbout This Home
As of May 2021Pristine condominium with a great layout in a well maintained professionally managed brick building. This back corner unit has a spacious foyer, large one bedroom, living room with access to a lovely private porch, eat-in kitchen, and a full bathroom. Features include: newly refinished hardwood floors, high ceilings, lots of windows, extra storage, and common laundry facilities.
Last Agent to Sell the Property
Hammond Residential Real Estate Listed on: 06/23/2017

Last Buyer's Agent
The Greene Team
Centre Realty Group
Property Details
Home Type
Condominium
Est. Annual Taxes
$4,231
Year Built
1900
Lot Details
0
Listing Details
- Unit Level: 1
- Unit Placement: Corner, Back
- Property Type: Condominium/Co-Op
- CC Type: Condo
- Style: Low-Rise
- Other Agent: 2.50
- Lead Paint: Yes
- Year Round: Yes
- Year Built Description: Approximate
- Special Features: None
- Property Sub Type: Condos
- Year Built: 1900
Interior Features
- Has Basement: Yes
- Number of Rooms: 3
- Amenities: Public Transportation, Shopping, Park, Walk/Jog Trails, Medical Facility, Highway Access, House of Worship, Public School, T-Station, University
- Flooring: Wood, Tile
- Bathroom #1: First Floor, 7X5
- Kitchen: First Floor, 14X9
- Living Room: First Floor, 15X11
- Master Bedroom: First Floor, 14X10
- Master Bedroom Description: Ceiling Fan(s), Flooring - Hardwood
- No Bedrooms: 1
- Full Bathrooms: 1
- Oth1 Room Name: Foyer
- Oth1 Dimen: 10X7
- Oth1 Dscrp: Flooring - Hardwood
- Oth1 Level: First Floor
- No Living Levels: 1
- Main Lo: K95001
- Main So: BB5200
Exterior Features
- Construction: Brick
- Exterior: Brick
- Exterior Unit Features: Porch
Garage/Parking
- Parking Spaces: 0
Utilities
- Utility Connections: for Electric Range
- Sewer: City/Town Sewer
- Water: City/Town Water
Condo/Co-op/Association
- Condominium Name: Strathmore Heights Condo Trust
- Association Fee Includes: Heat, Hot Water, Water, Sewer, Master Insurance, Exterior Maintenance, Landscaping, Snow Removal, Extra Storage, Refuse Removal, Garden Area
- Association Security: Intercom
- Management: Professional - Off Site
- Pets Allowed: Yes w/ Restrictions
- No Units: 28
- Unit Building: 12A
Fee Information
- Fee Interval: Monthly
Lot Info
- Zoning: Res
Ownership History
Purchase Details
Home Financials for this Owner
Home Financials are based on the most recent Mortgage that was taken out on this home.Purchase Details
Home Financials for this Owner
Home Financials are based on the most recent Mortgage that was taken out on this home.Purchase Details
Home Financials for this Owner
Home Financials are based on the most recent Mortgage that was taken out on this home.Purchase Details
Home Financials for this Owner
Home Financials are based on the most recent Mortgage that was taken out on this home.Purchase Details
Home Financials for this Owner
Home Financials are based on the most recent Mortgage that was taken out on this home.Purchase Details
Home Financials for this Owner
Home Financials are based on the most recent Mortgage that was taken out on this home.Similar Homes in the area
Home Values in the Area
Average Home Value in this Area
Purchase History
| Date | Type | Sale Price | Title Company |
|---|---|---|---|
| Condominium Deed | $379,000 | None Available | |
| Not Resolvable | $300,100 | -- | |
| Deed | $223,000 | -- | |
| Deed | $103,000 | -- | |
| Deed | $64,000 | -- | |
| Deed | $98,000 | -- |
Mortgage History
| Date | Status | Loan Amount | Loan Type |
|---|---|---|---|
| Open | $344,000 | Purchase Money Mortgage | |
| Previous Owner | $253,000 | Stand Alone Refi Refinance Of Original Loan | |
| Previous Owner | $255,000 | New Conventional | |
| Previous Owner | $178,400 | Purchase Money Mortgage | |
| Previous Owner | $33,450 | No Value Available | |
| Previous Owner | $109,000 | No Value Available | |
| Previous Owner | $97,850 | Purchase Money Mortgage | |
| Previous Owner | $60,800 | Purchase Money Mortgage | |
| Previous Owner | $78,400 | Purchase Money Mortgage |
Property History
| Date | Event | Price | Change | Sq Ft Price |
|---|---|---|---|---|
| 08/21/2025 08/21/25 | For Sale | $414,000 | 0.0% | $714 / Sq Ft |
| 07/29/2025 07/29/25 | Pending | -- | -- | -- |
| 07/22/2025 07/22/25 | For Sale | $414,000 | +9.2% | $714 / Sq Ft |
| 05/07/2021 05/07/21 | Sold | $379,000 | 0.0% | $653 / Sq Ft |
| 03/02/2021 03/02/21 | Pending | -- | -- | -- |
| 02/23/2021 02/23/21 | For Sale | $379,000 | +26.3% | $653 / Sq Ft |
| 08/11/2017 08/11/17 | Sold | $300,100 | +11.6% | $517 / Sq Ft |
| 06/27/2017 06/27/17 | Pending | -- | -- | -- |
| 06/23/2017 06/23/17 | For Sale | $269,000 | -- | $464 / Sq Ft |
Tax History Compared to Growth
Tax History
| Year | Tax Paid | Tax Assessment Tax Assessment Total Assessment is a certain percentage of the fair market value that is determined by local assessors to be the total taxable value of land and additions on the property. | Land | Improvement |
|---|---|---|---|---|
| 2025 | $4,231 | $365,400 | $0 | $365,400 |
| 2024 | $4,056 | $372,100 | $0 | $372,100 |
| 2023 | $3,996 | $372,100 | $0 | $372,100 |
| 2022 | $3,819 | $351,000 | $0 | $351,000 |
| 2021 | $3,714 | $348,100 | $0 | $348,100 |
| 2020 | $3,340 | $316,300 | $0 | $316,300 |
| 2019 | $3,270 | $310,200 | $0 | $310,200 |
| 2018 | $2,538 | $242,200 | $0 | $242,200 |
| 2017 | $2,375 | $224,300 | $0 | $224,300 |
| 2016 | $2,264 | $205,800 | $0 | $205,800 |
| 2015 | $2,537 | $209,500 | $0 | $209,500 |
| 2014 | $2,395 | $190,400 | $0 | $190,400 |
Agents Affiliated with this Home
-
Jamie Page
J
Seller's Agent in 2025
Jamie Page
Kallenberg Realty
1 in this area
11 Total Sales
-
Atlee Alman
A
Seller's Agent in 2021
Atlee Alman
Vadala Real Estate
(978) 807-8096
1 in this area
27 Total Sales
-
Tamar Harrison

Seller's Agent in 2017
Tamar Harrison
Hammond Residential Real Estate
(617) 877-6940
22 Total Sales
-
T
Buyer's Agent in 2017
The Greene Team
Centre Realty Group
Map
Source: MLS Property Information Network (MLS PIN)
MLS Number: 72188329
APN: BRIG-000000-000021-002521-000054
- 1789 Commonwealth Ave
- 185 Chestnut Hill Ave Unit 18
- 163 Chestnut Hill Ave Unit PH1
- 1776 Commonwealth Ave Unit B1
- 5 Braemore Rd Unit 10
- 97 Strathmore Rd Unit 4
- 19 South St Unit 11
- 1945 Commonwealth Ave Unit 65
- 26 Chiswick Rd Unit 6
- 56-58 Selkirk Rd
- 88 Strathmore Rd Unit 7
- 137 Englewood Ave Unit 32
- 51 Wallingford Rd Unit 53
- 110 Lanark Rd Unit A
- 100 Lanark Rd Unit A
- 70 Strathmore Rd Unit 7A
- 99 Chestnut Hill Ave Unit 212
- 59 Nottinghill Rd
- 130 Sutherland Rd Unit 1
- 129 Sutherland Rd Unit A
