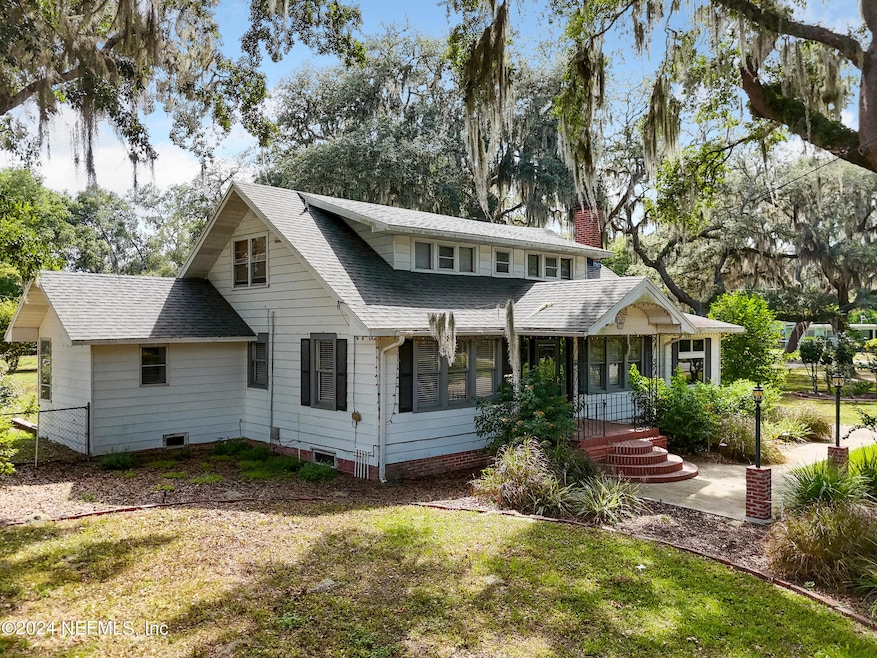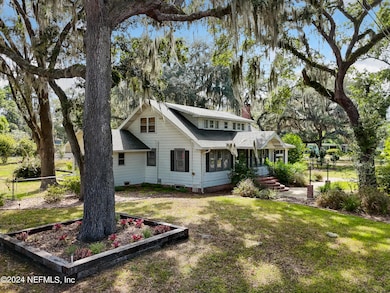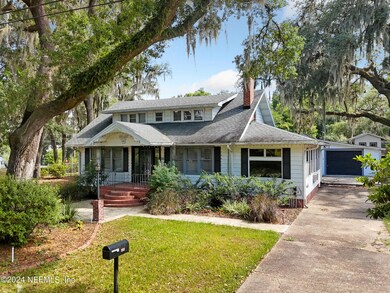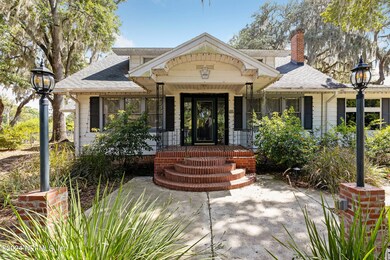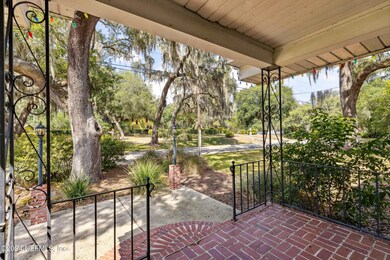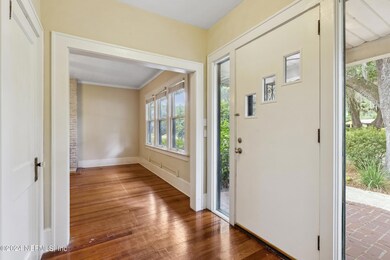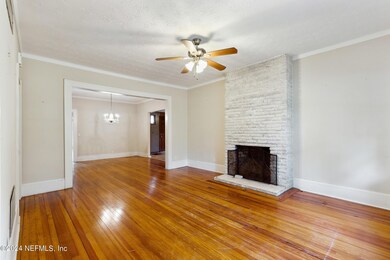
155 SW Jasmine Ave Keystone Heights, FL 32656
Highlights
- 1 Acre Lot
- Wood Flooring
- No HOA
- Traditional Architecture
- Corner Lot
- 2-minute walk to Keystone Beach
About This Home
As of March 2025Very unique historic home on one acre corner lot near downtown Keystone Heights. Several upgrades have been made but some of the original wood flooring and windows are still in place. Updated kitchen has plenty of storage and updated appliances as well as French doors to the back patio. Room off of kitchen can be a sitting room or office. Living room has wood burning fireplace. Large primary suite on first floor has SGD to back yard. Second bedroom and main bath downstairs. Two bedrooms upstairs have tongue & groove walls & ceilings and one bedroom has a full bath en suite. The attic is accessed from upstairs and is floored for extra storage. There is a basement for additional storage as well. Two detached garages, one is set up as a work shop and there is also a greenhouse type shed with a lean to on both sides. Solar panels will convey. Front and back yards have irrigation and landscaping. Don't miss this unique home with so much space and potential!
Last Agent to Sell the Property
FLORIDA HOMES REALTY & MTG LLC License #0635945 Listed on: 06/28/2024

Last Buyer's Agent
FLORIDA HOMES REALTY & MTG LLC License #0635945 Listed on: 06/28/2024

Home Details
Home Type
- Single Family
Est. Annual Taxes
- $1,183
Year Built
- Built in 1940 | Remodeled
Lot Details
- 1 Acre Lot
- Lot Dimensions are 160x265
- Chain Link Fence
- Back Yard Fenced
- Corner Lot
- Few Trees
Parking
- 2 Car Detached Garage
Home Design
- Traditional Architecture
- Shingle Roof
- Aluminum Siding
Interior Spaces
- 2,084 Sq Ft Home
- 2-Story Property
- Wood Burning Fireplace
- Entrance Foyer
- Washer and Electric Dryer Hookup
Kitchen
- Electric Oven
- Electric Cooktop
- Dishwasher
Flooring
- Wood
- Tile
- Vinyl
Bedrooms and Bathrooms
- 4 Bedrooms
- Split Bedroom Floorplan
- 3 Full Bathrooms
- Bathtub and Shower Combination in Primary Bathroom
Outdoor Features
- Patio
- Rear Porch
Utilities
- Cooling System Mounted To A Wall/Window
- Central Heating and Cooling System
- Well
- Septic Tank
Community Details
- No Home Owners Association
- Conneaut Addition Subdivision
Listing and Financial Details
- Assessor Parcel Number 19082302223600000
Ownership History
Purchase Details
Home Financials for this Owner
Home Financials are based on the most recent Mortgage that was taken out on this home.Purchase Details
Home Financials for this Owner
Home Financials are based on the most recent Mortgage that was taken out on this home.Purchase Details
Purchase Details
Similar Homes in Keystone Heights, FL
Home Values in the Area
Average Home Value in this Area
Purchase History
| Date | Type | Sale Price | Title Company |
|---|---|---|---|
| Warranty Deed | -- | Landmark Title | |
| Special Warranty Deed | $86,000 | Consumer Title & Escrow Serv | |
| Trustee Deed | -- | None Available | |
| Trustee Deed | -- | None Available |
Mortgage History
| Date | Status | Loan Amount | Loan Type |
|---|---|---|---|
| Open | $260,000 | New Conventional | |
| Previous Owner | $227,920 | FHA | |
| Previous Owner | $172,500 | New Conventional | |
| Previous Owner | $139,300 | New Conventional | |
| Previous Owner | $105,565 | FHA | |
| Previous Owner | $81,700 | New Conventional | |
| Previous Owner | $144,000 | Unknown |
Property History
| Date | Event | Price | Change | Sq Ft Price |
|---|---|---|---|---|
| 03/14/2025 03/14/25 | Sold | $325,000 | -7.1% | $156 / Sq Ft |
| 03/08/2025 03/08/25 | Pending | -- | -- | -- |
| 01/27/2025 01/27/25 | Price Changed | $349,900 | -7.9% | $168 / Sq Ft |
| 07/30/2024 07/30/24 | Price Changed | $380,000 | -4.8% | $182 / Sq Ft |
| 06/28/2024 06/28/24 | For Sale | $399,000 | +364.0% | $191 / Sq Ft |
| 12/17/2023 12/17/23 | Off Market | $86,000 | -- | -- |
| 11/03/2014 11/03/14 | Sold | $86,000 | +1.3% | $43 / Sq Ft |
| 08/07/2014 08/07/14 | Pending | -- | -- | -- |
| 07/30/2014 07/30/14 | For Sale | $84,900 | -- | $42 / Sq Ft |
Tax History Compared to Growth
Tax History
| Year | Tax Paid | Tax Assessment Tax Assessment Total Assessment is a certain percentage of the fair market value that is determined by local assessors to be the total taxable value of land and additions on the property. | Land | Improvement |
|---|---|---|---|---|
| 2024 | $1,183 | $88,747 | -- | -- |
| 2023 | $1,183 | $86,163 | $0 | $0 |
| 2022 | $1,023 | $83,654 | $0 | $0 |
| 2021 | $1,010 | $81,218 | $0 | $0 |
| 2020 | $982 | $80,097 | $0 | $0 |
| 2019 | $956 | $78,297 | $0 | $0 |
| 2018 | $868 | $76,837 | $0 | $0 |
| 2017 | $846 | $75,257 | $0 | $0 |
| 2016 | $629 | $73,709 | $0 | $0 |
| 2015 | $639 | $73,197 | $0 | $0 |
| 2014 | $1,361 | $76,168 | $0 | $0 |
Agents Affiliated with this Home
-
MeLissa Pellerito

Seller's Agent in 2025
MeLissa Pellerito
FLORIDA HOMES REALTY & MTG LLC
(352) 494-1829
30 in this area
369 Total Sales
-
Trevor Waters

Seller's Agent in 2014
Trevor Waters
TREVOR WATERS REALTY, INC.
(352) 246-7776
5 in this area
75 Total Sales
-
S
Buyer's Agent in 2014
SUSAN SMITH
TREVOR WATERS REALTY, INC.
Map
Source: realMLS (Northeast Florida Multiple Listing Service)
MLS Number: 2034303
APN: 19-08-23-022236-000-00
- 633 SW Magnolia Ave
- 7210 State Road 21
- 645 Shady Ln
- 250 SW Garden St
- 360 SE Lakeview Dr
- 7211 Cardinal St
- 0 Orchid Ave Unit 1239242
- 0 Orchid Ave Unit 1239243
- 0 Orchid Ave
- 560 Orchid Ave
- 561 SE Lakeview Dr
- 0 Nelsons Point Unit 2090043
- 0 Nelsons Point Unit 2090040
- 395 SW Grove St
- 1326 Chatauqua Way
- 20 SE Nelsons Point
- 6786 Womans Club Dr
- 00 N Lawrence Blvd
- 215 N Lawrence Blvd
- 49 SE Nelsons Point
