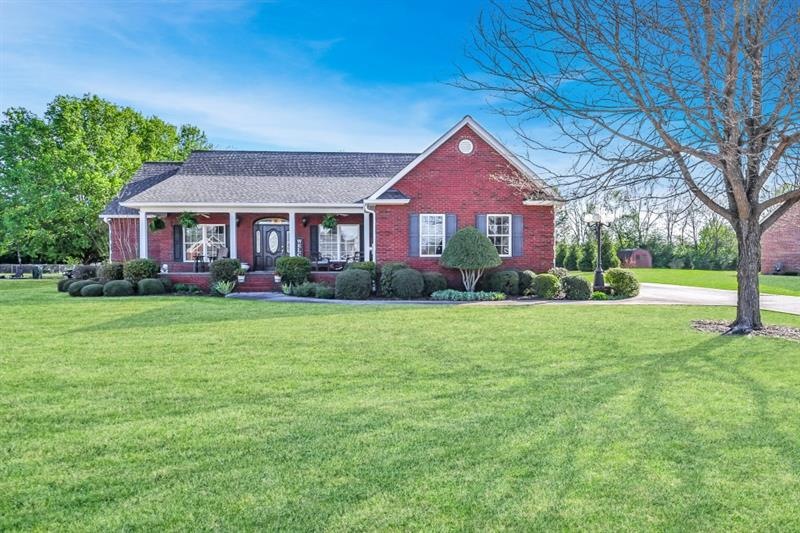
$259,000
- 3 Beds
- 2 Baths
- 1,244 Sq Ft
- 216 Sage Trail SE
- Calhoun, GA
Welcome to this adorable ranch home for sale in Calhoun, GA! Recently updated throughout, this home features fresh exterior and interior paint, new flooring, and metal roof, offering both style and peace of mind. The bright, open floorplan creates a welcoming atmosphere that’s perfect for everyday living and entertaining. You'll find three spacious bedrooms, including a master suite complete with
Jaime Brock ERA Sunrise Realty
