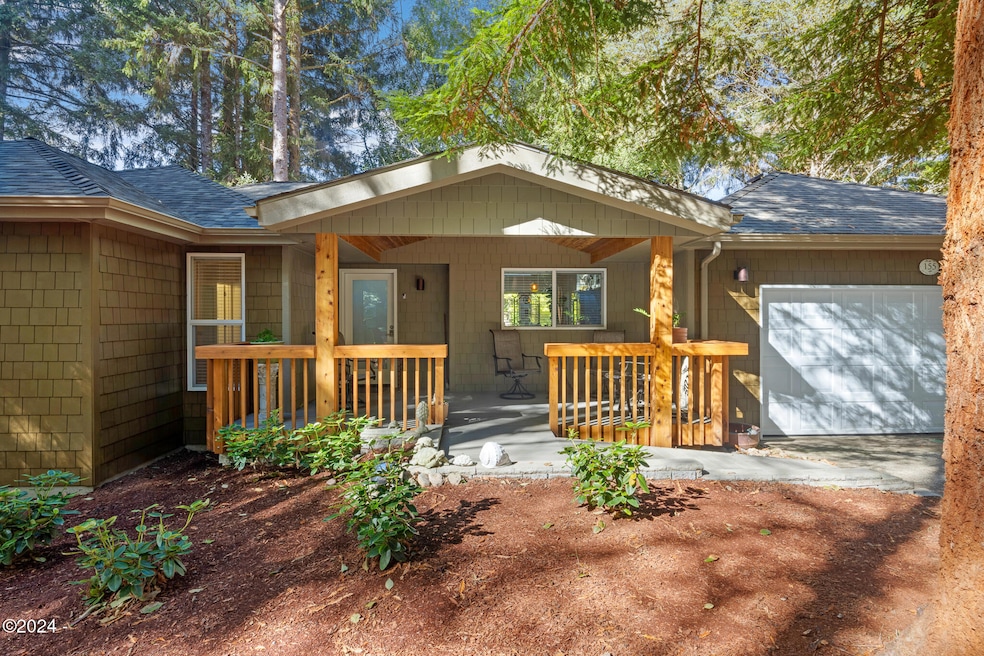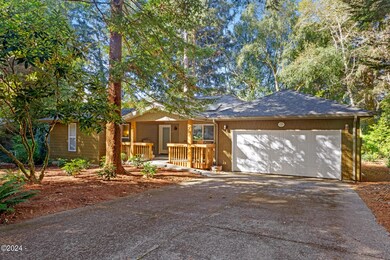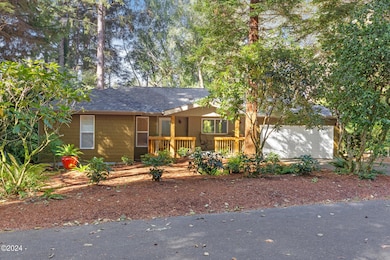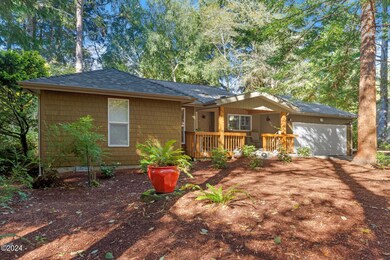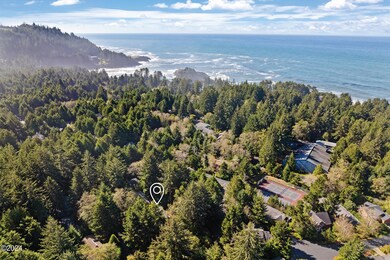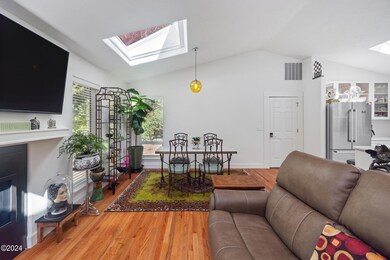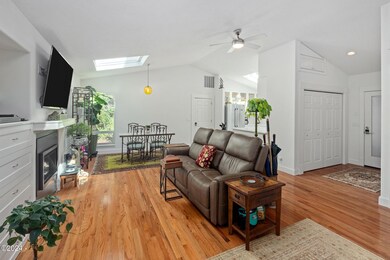
155 The Pines Depoe Bay, OR 97341
Little Whale Cove NeighborhoodHighlights
- Deck
- Traditional Architecture
- Covered patio or porch
- Vaulted Ceiling
- Wood Flooring
- 1-minute walk to Cat Lick Rock State Park
About This Home
As of April 2025Welcome to your fully remodeled and newly landscaped home in the coveted Little Whale Cove community (LWC). The front and back yards have been beautifully landscaped with colorful, fragrant plants and red bark mulch, seamlessly blending with the surrounding natural forest. As you enter your new home, a wide, step-free walkway leads you to a newly built covered front porch, crafted from natural cedar. This spacious porch provides ample room for enjoying rainy days, featuring oversized handrails perfect for plants. It is equipped with electrical outlets and lighting for added convenience. A smart camera doorbell welcomes you through a new front door with obscure glass, allowing light to filter in while maintaining your privacy. The entryway and entire home showcase solid oak floors, while the bathrooms and kitchen feature elegant Carrara-style porcelain flooring. All floors are adorned with crafted wide beveled moldings, and every door and closet is finished with crown posts in each corner. The front room and living area have been remodeled to create an open space concept, visually connecting the kitchen, dining area, and living space. Updated electrical outlets have been installed throughout, along with high-end ceiling fans equipped with remotes and Wi-Fi in both the living room and primary bedroom. The dining area features a stunning hand-blown custom ceiling light from Egypt, and new custom-made blinds complement the freshly painted interior, including the ceilings. The living room is anchored by a high-end "Heat & Glow" gas fireplace, complete with "Mystic Embers," a thermostat, and a blower fan, all remotely controllable. Above the fireplace, there is space for a large (65"+) wall-mounted TV, wired for a clean look with no visible plugs or cables. A bank of newly crafted deep drawers next to the fireplace/media center offers ample storage. Custom coverings on all skylights allow you to block out light for special movie matinees, while additional custom cabinets above the entry and living room closets provide extra storage. All interior doors are custom-built with obscure glass to match the front door, enhancing the natural light throughout the home. Even the hinges and door handles have been upgraded to stainless steel for a cohesive, modern touch. Enter the kitchen through the newly laid Carrara-style porcelain floors. The kitchen has been completely remodeled with custom cabinets featuring seeded glass doors and matching stainless steel handles. The countertops are all new quartz, complemented by a stylish subway tile backsplash that extends to the cabinets. All appliances are new stainless steel; the high-end French-door Bosch refrigerator, KitchenAid stove, and microwave are included. The microwave vent has been remodeled to vent outside through the roof. The kitchen also features a high-end stainless steel Kraus sink with a matching faucet and sprayer, along with a new Insinkerator garbage disposal and carousel-style corner cabinets for additional storage. Access the extra-large primary bedroom through a custom obscure glass door. The primary suite features custom built-ins with quartz tops and drawers for storage, as well as a newly constructed (5 x 15 ft) 75 sq ft primary closet that includes a window for natural light, all with matching stainless steel pulls. Several banks of built-in drawers, cabinets, and hanging space complete the room, which also boasts hardwood floors and a floor heating vent. The primary bathroom features newly laid Carrara-style porcelain floors, sliding floor-to-ceiling mirrored doors for additional storage, a high-end Toto toilet, a new shower door, a custom vanity with a quartz top, and a specialty three-way lighted mirror medicine cabinet with ample storage, interior plugs, and USB ports for charging. A new Panasonic bathroom vent has also been installed. Exiting the primary bedroom, you will find the hall bathroom, finished to match the primary bath with Carrara-style porcelain flooring, a three-way lighted mirror medicine cabinet, a Toto toilet, and a quartz vanity, along with a Panasonic fan. The hallway leads to the second bedroom, accessible through the same style obscure glass door or double French glass doors. This room features a closet with storage shelves, finished with the same hardwood flooring and molding. Through the glass French doors of the second bedroom, you can enter the living room. Exit the living room through similar French glass exterior doors onto the newly remodeled and painted back porch. The backyard offers extra privacy, a rarity in Little Whale Cove, and has been newly landscaped to mirror the front yard. The entire property has been surveyed, with property posts indicating an additional 1,000 sq ft of land in the backyard, which can potentially accommodate further expansion if desired. Additionally, the crawlspace has been fully re-tarped and insulated. All heating vents have been inspected and updated, and both the heating system and hot water heater have been fully serviced. The double-car garage features a brand new high-end Electrolux front-loading washer and dryer with storage drawers, as well as a wash sink. Above the garage door hangs a custom ceramic address plaque, signed by the artist. Living in LWC offers a beautiful and natural forest setting with amenities such as an indoor pool, clubhouse, walking trails, indoor and outdoor pickleball courts, and more!
Last Agent to Sell the Property
Coldwell Banker Professional Group - Lincoln City License #201231711 Listed on: 12/17/2024

Home Details
Home Type
- Single Family
Est. Annual Taxes
- $3,253
Year Built
- Built in 1996
Lot Details
- 3,920 Sq Ft Lot
- Lot Dimensions are 65x60
- Property is zoned R-4 Residential
HOA Fees
- $229 Monthly HOA Fees
Parking
- 2 Car Attached Garage
Home Design
- Traditional Architecture
- Composition Roof
- Concrete Siding
- Concrete Perimeter Foundation
Interior Spaces
- 1,299 Sq Ft Home
- 1-Story Property
- Vaulted Ceiling
- Gas Fireplace
- Window Treatments
- Living Room
- Dining Room
- Microwave
Flooring
- Wood
- Tile
Bedrooms and Bathrooms
- 2 Bedrooms
- 2 Bathrooms
Accessible Home Design
- Ramp on the main level
Outdoor Features
- Deck
- Covered patio or porch
Utilities
- Forced Air Cooling System
- Electricity To Lot Line
- Gas Water Heater
Community Details
- Association fees include trash, insurance, security
- Lwcha Association, Phone Number (541) 765-2489
- Visit Association Website
- Secondary HOA Phone (541) 765-2489
- Little Whale Cove Subdivision
- The community has rules related to covenants, conditions, and restrictions
Listing and Financial Details
- Tax Lot 169
- Assessor Parcel Number 091117BB-1302-00
Similar Homes in Depoe Bay, OR
Home Values in the Area
Average Home Value in this Area
Property History
| Date | Event | Price | Change | Sq Ft Price |
|---|---|---|---|---|
| 04/16/2025 04/16/25 | Sold | $565,000 | -1.6% | $435 / Sq Ft |
| 02/26/2025 02/26/25 | Price Changed | $574,250 | -0.8% | $442 / Sq Ft |
| 02/10/2025 02/10/25 | Price Changed | $579,000 | -1.7% | $446 / Sq Ft |
| 01/31/2025 01/31/25 | Price Changed | $589,000 | -1.7% | $453 / Sq Ft |
| 12/27/2024 12/27/24 | Price Changed | $599,000 | -2.6% | $461 / Sq Ft |
| 12/17/2024 12/17/24 | For Sale | $615,000 | +8.8% | $473 / Sq Ft |
| 11/27/2024 11/27/24 | Off Market | $565,000 | -- | -- |
| 11/26/2024 11/26/24 | Price Changed | $615,000 | -1.6% | $473 / Sq Ft |
| 11/06/2024 11/06/24 | Price Changed | $625,000 | -2.2% | $481 / Sq Ft |
| 10/23/2024 10/23/24 | Price Changed | $639,000 | -1.7% | $492 / Sq Ft |
| 10/07/2024 10/07/24 | For Sale | $650,000 | +62.5% | $500 / Sq Ft |
| 01/13/2023 01/13/23 | Sold | $400,000 | -5.9% | $350 / Sq Ft |
| 12/12/2022 12/12/22 | Pending | -- | -- | -- |
| 10/12/2022 10/12/22 | For Sale | $425,000 | -- | $372 / Sq Ft |
Tax History Compared to Growth
Agents Affiliated with this Home
-
Hannah Katz

Seller's Agent in 2025
Hannah Katz
Coldwell Banker Professional Group - Lincoln City
(541) 418-3101
5 in this area
360 Total Sales
-
KATHY METZLER

Buyer's Agent in 2025
KATHY METZLER
Keller Williams Capital City, Salem
(503) 931-2894
1 in this area
53 Total Sales
-
Amy Plechaty

Seller's Agent in 2023
Amy Plechaty
Emerald Coast Realty - Depoe Bay
(541) 992-4469
49 in this area
193 Total Sales
Map
Source: Lincoln County Board of REALTORS® MLS (OR)
MLS Number: 24-2213
- 178 The Pines
- 178 SW The Pines Dr Unit 12
- 120 SW The Pines Dr
- 120 The Pines
- 95 Gull Station
- 180 Gull Station
- Lot 180 Gull Station
- 184 Gull Station
- Lot 184 Gull Station
- 1272 SW Meadow Ln
- Lot 89 Breakers Scarp
- 0 S Highway 101 Unit 802597
- 445 SW Spindrift
- Lot 131 Midden Reach
- 465 SW Edgewater
- 320 SW Midden Reach
- 945 SW Pine Ave
- 535 SW Cardinal St
- 340 SW South Point St
- 50000 SW Coast Ave
