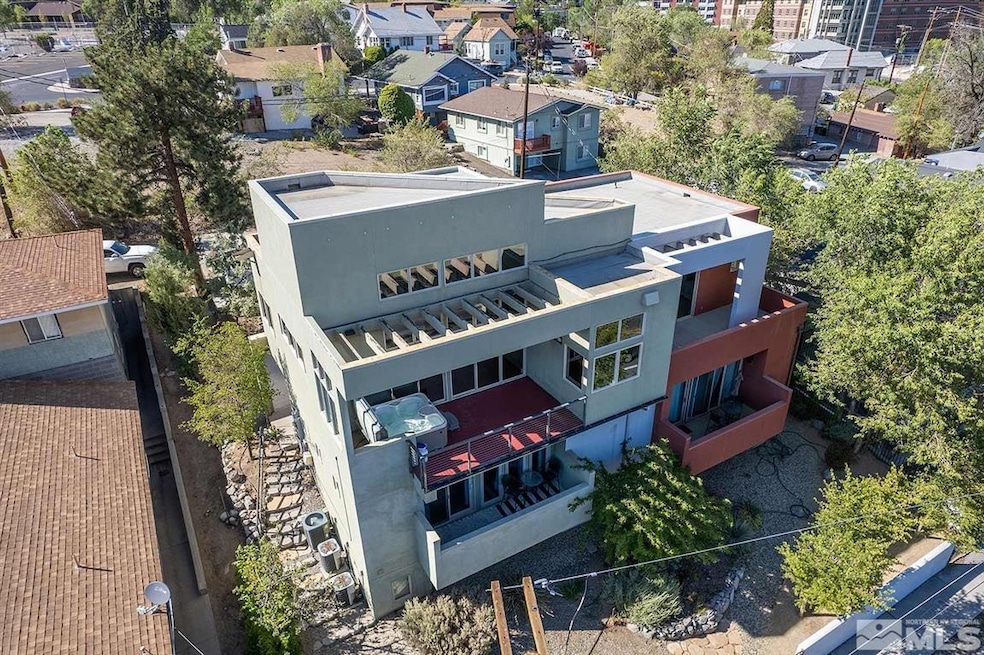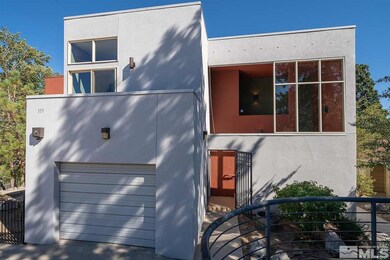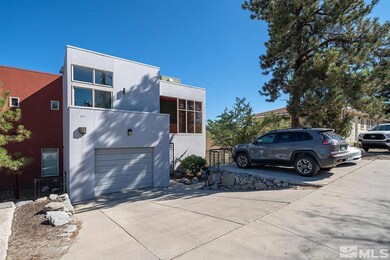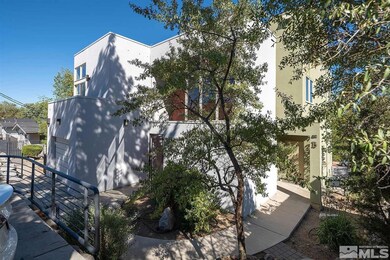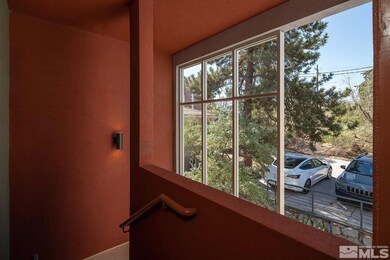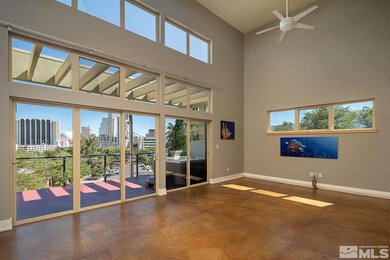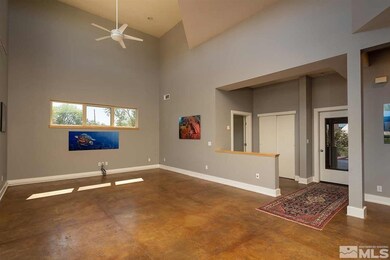
155 University Terrace Unit C Reno, NV 89503
West University NeighborhoodHighlights
- Unit is on the top floor
- Spa
- Radiant Floor
- Reno High School Rated A
- City View
- High Ceiling
About This Home
As of September 2021Quiet location in the heart of the city with unmatched downtown views. The penthouse unit of this triplex offers a one of a kind city life just few minutes from UNR and downtown Reno. Gated, private entrance, designated garage welcomes you. As you enter the penthouse soaring ceiling, wall of glass offers priceless views form the living-dinning room and master. Modern concrete floors lends to an easy and cool living experience. Three balconies offers views, entertainment, comfort. VRBO candidate, Home is freshly painted, immaculately cared for. This landmark building is ready for a new adventure and will be a conversation piece for many years to come. Extensive studies supports an investment opportunity where the penthouse may pay for itself under 5 years. No HOA.
Last Agent to Sell the Property
Sierra Sotheby's Intl. Realty License #S.175457 Listed on: 08/08/2021

Last Buyer's Agent
Katie Leathers
Redfin License #S.177096

Townhouse Details
Home Type
- Townhome
Est. Annual Taxes
- $2,642
Year Built
- Built in 2004
Lot Details
- Security Fence
- Property is Fully Fenced
- Landscaped
- Front and Back Yard Sprinklers
Parking
- 1 Car Attached Garage
- Parking Available
- Common or Shared Parking
- Garage Door Opener
- Assigned Parking
Property Views
- City
- Woods
- Mountain
Home Design
- Flat Roof Shape
- Slab Foundation
- Shingle Roof
- Composition Roof
- Stick Built Home
- Stucco
Interior Spaces
- 1,723 Sq Ft Home
- 1-Story Property
- High Ceiling
- Ceiling Fan
- Double Pane Windows
- Entrance Foyer
- Great Room
- Combination Kitchen and Dining Room
- Home Office
- Intercom
- Finished Basement
Kitchen
- Breakfast Bar
- Built-In Oven
- Microwave
- Dishwasher
- Disposal
Flooring
- Carpet
- Radiant Floor
- Concrete
- Travertine
Bedrooms and Bathrooms
- 2 Bedrooms
- Walk-In Closet
- 2 Full Bathrooms
- Dual Sinks
- Bathtub and Shower Combination in Primary Bathroom
- Primary Bathroom includes a Walk-In Shower
Laundry
- Laundry Room
- Dryer
- Washer
- Laundry Cabinets
Schools
- Peavine Elementary School
- Clayton Middle School
- Reno High School
Utilities
- Refrigerated Cooling System
- Forced Air Heating and Cooling System
- Heating System Uses Natural Gas
- Gas Water Heater
- Internet Available
- Phone Available
- Cable TV Available
Additional Features
- Spa
- Unit is on the top floor
Community Details
- No Home Owners Association
- Community Storage Space
- Fire and Smoke Detector
Listing and Financial Details
- Home warranty included in the sale of the property
- Assessor Parcel Number 00745003
Ownership History
Purchase Details
Home Financials for this Owner
Home Financials are based on the most recent Mortgage that was taken out on this home.Purchase Details
Home Financials for this Owner
Home Financials are based on the most recent Mortgage that was taken out on this home.Purchase Details
Home Financials for this Owner
Home Financials are based on the most recent Mortgage that was taken out on this home.Purchase Details
Home Financials for this Owner
Home Financials are based on the most recent Mortgage that was taken out on this home.Purchase Details
Home Financials for this Owner
Home Financials are based on the most recent Mortgage that was taken out on this home.Purchase Details
Purchase Details
Home Financials for this Owner
Home Financials are based on the most recent Mortgage that was taken out on this home.Similar Homes in Reno, NV
Home Values in the Area
Average Home Value in this Area
Purchase History
| Date | Type | Sale Price | Title Company |
|---|---|---|---|
| Bargain Sale Deed | $549,000 | Stewart Title Company Nv | |
| Interfamily Deed Transfer | -- | Capital Title Co Of Nevada | |
| Interfamily Deed Transfer | -- | Capital Title Co Of Nevada | |
| Bargain Sale Deed | $383,902 | Capital Title Co Of Ne | |
| Bargain Sale Deed | $460,000 | Western Title Incorporated | |
| Warranty Deed | -- | None Available | |
| Bargain Sale Deed | $430,000 | Western Title Incorporated |
Mortgage History
| Date | Status | Loan Amount | Loan Type |
|---|---|---|---|
| Open | $411,750 | New Conventional | |
| Previous Owner | $345,600 | New Conventional | |
| Previous Owner | $337,550 | New Conventional | |
| Previous Owner | $368,000 | Unknown | |
| Previous Owner | $344,000 | Credit Line Revolving |
Property History
| Date | Event | Price | Change | Sq Ft Price |
|---|---|---|---|---|
| 09/14/2021 09/14/21 | Sold | $549,000 | 0.0% | $319 / Sq Ft |
| 08/10/2021 08/10/21 | Pending | -- | -- | -- |
| 08/08/2021 08/08/21 | For Sale | $549,000 | +43.0% | $319 / Sq Ft |
| 12/16/2016 12/16/16 | Sold | $384,000 | -10.5% | $223 / Sq Ft |
| 10/24/2016 10/24/16 | Pending | -- | -- | -- |
| 05/02/2016 05/02/16 | For Sale | $429,000 | -- | $249 / Sq Ft |
Tax History Compared to Growth
Tax History
| Year | Tax Paid | Tax Assessment Tax Assessment Total Assessment is a certain percentage of the fair market value that is determined by local assessors to be the total taxable value of land and additions on the property. | Land | Improvement |
|---|---|---|---|---|
| 2025 | $2,892 | $104,622 | $41,930 | $62,692 |
| 2024 | $2,892 | $104,686 | $39,760 | $64,926 |
| 2023 | $2,807 | $94,910 | $37,870 | $57,040 |
| 2022 | $2,724 | $75,498 | $26,250 | $49,248 |
| 2021 | $2,642 | $73,805 | $24,500 | $49,305 |
| 2020 | $2,484 | $73,697 | $24,150 | $49,547 |
| 2019 | $2,366 | $72,494 | $24,150 | $48,344 |
| 2018 | $2,297 | $62,666 | $15,400 | $47,266 |
| 2017 | $2,238 | $62,304 | $15,400 | $46,904 |
| 2016 | $2,181 | $62,915 | $15,400 | $47,515 |
| 2015 | $2,179 | $61,987 | $13,545 | $48,442 |
| 2014 | $2,110 | $57,525 | $11,288 | $46,237 |
| 2013 | -- | $56,259 | $10,553 | $45,706 |
Agents Affiliated with this Home
-

Seller's Agent in 2021
Susie Haddock
Sierra Sotheby's Intl. Realty
(775) 544-0525
2 in this area
26 Total Sales
-
K
Buyer's Agent in 2021
Katie Leathers
Redfin
-

Seller's Agent in 2016
Thomas Reardon
Engel & Volkers
(775) 691-6042
32 Total Sales
Map
Source: Northern Nevada Regional MLS
MLS Number: 210011714
APN: 007-450-03
- 1035 N Sierra St
- 400 Minerva Ln
- 960 Ralston St
- 1058 Bell St
- 250 College Dr
- 841 Washington St
- 1341 N Virginia St
- 450 N Arlington Ave Unit 706
- 450 N Arlington Ave Unit 715
- 450 N Arlington Ave Unit 102
- 450 N Arlington Ave Unit 1403
- 450 N Arlington Ave Unit 708
- 450 N Arlington Ave Unit 507
- 450 N Arlington 1404 Unit 1404
- 515 College Dr
- 1356 Ridgeway Ct
- 1275 Washington St
- 99 Bartlett St
- 462 Laurel St
- 840 Brookfield Dr
