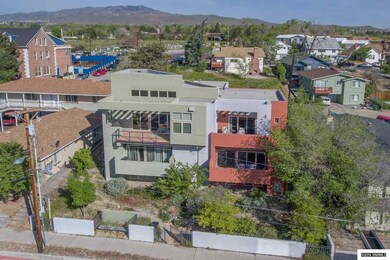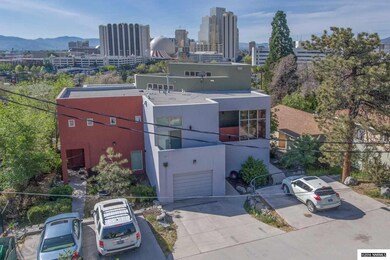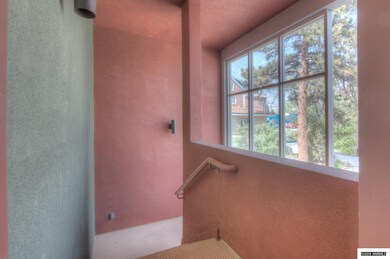
155 University Terrace Unit C Reno, NV 89503
West University NeighborhoodHighlights
- Unit is on the top floor
- City View
- High Ceiling
- Reno High School Rated A
- Radiant Floor
- Great Room
About This Home
As of September 2021Welcome to the University District! Very Unique, one of a kind modern condo located two blocks west of UNR. Modern style with stucco exterior, this penthouse unit features 20 ft high ceilings, an open floor plan, large kitchen, dining room, 2 bedrooms plus a den/office(can be 3rd bedroom), one-car garage plus addl parking space and spacious private internal storage. Concrete floors w/radiant floor heating, downtown city views in this one of a kind condo. Modern and urban without the high rise HOA dues., If you want downtown and college living this is your new home. 5 minute walk to UNR, the new HUB coffee cafe, Laughing Planet Cafe and GourMelt Cafe. Pedestrian overpass to St Marys just five minutes away. Each bedroom has private balcony and main living room has large entertaining balcony that has city views. This property is ideal for the college/urban professional or UNR students (and their parents), who would like a real estate investment during their four years of school. Walk to UNR and St Mary's. Contemporary living space very open, lots of windows. Ideal for the professional that wants to live in a city atmosphere. 2 large bedrooms each with private deck. Parking for two cars, one in over sized garage plus parking spot in front of garage. Laundry room in master suite. Custom window coverings($7k value)
Last Agent to Sell the Property
Engel & Volkers License #S.61339 Listed on: 05/02/2016

Property Details
Home Type
- Condominium
Est. Annual Taxes
- $2,275
Year Built
- Built in 2004
Lot Details
- Security Fence
- Fenced Front Yard
- Landscaped
- Lot Sloped Down
- Front and Back Yard Sprinklers
- Sprinklers on Timer
HOA Fees
Parking
- 1 Car Attached Garage
- Tuck Under Parking
- Garage Door Opener
Property Views
- City
- Mountain
Home Design
- Flat Roof Shape
- Brick Foundation
- Slab Foundation
- Asphalt Roof
- Stick Built Home
- Stucco
Interior Spaces
- 1,723 Sq Ft Home
- 1-Story Property
- High Ceiling
- Ceiling Fan
- Double Pane Windows
- Vinyl Clad Windows
- Blinds
- Rods
- Entrance Foyer
- Great Room
- Combination Kitchen and Dining Room
- Home Office
Kitchen
- Breakfast Area or Nook
- Breakfast Bar
- Built-In Oven
- Gas Oven
- Gas Range
- Microwave
- Dishwasher
- Disposal
Flooring
- Carpet
- Radiant Floor
- Concrete
- Travertine
Bedrooms and Bathrooms
- 2 Bedrooms
- Walk-In Closet
- 2 Full Bathrooms
- Dual Sinks
- Bathtub and Shower Combination in Primary Bathroom
- Primary Bathroom includes a Walk-In Shower
Laundry
- Laundry Room
- Dryer
- Washer
- Laundry Cabinets
- Shelves in Laundry Area
Home Security
Outdoor Features
- Patio
- Breezeway
Location
- Unit is on the top floor
Schools
- Elmcrest Elementary School
- Clayton Middle School
- Reno High School
Utilities
- Refrigerated Cooling System
- Central Air
- Heating System Uses Natural Gas
- Gas Water Heater
- Internet Available
- Phone Available
- Cable TV Available
Listing and Financial Details
- Home warranty included in the sale of the property
- Assessor Parcel Number 00745003
Community Details
Overview
- $150 HOA Transfer Fee
- HOA Is Self Managed By Builiding Owners. Association
- Maintained Community
- The community has rules related to covenants, conditions, and restrictions
Security
- Fire and Smoke Detector
Ownership History
Purchase Details
Home Financials for this Owner
Home Financials are based on the most recent Mortgage that was taken out on this home.Purchase Details
Home Financials for this Owner
Home Financials are based on the most recent Mortgage that was taken out on this home.Purchase Details
Home Financials for this Owner
Home Financials are based on the most recent Mortgage that was taken out on this home.Purchase Details
Home Financials for this Owner
Home Financials are based on the most recent Mortgage that was taken out on this home.Purchase Details
Home Financials for this Owner
Home Financials are based on the most recent Mortgage that was taken out on this home.Purchase Details
Purchase Details
Home Financials for this Owner
Home Financials are based on the most recent Mortgage that was taken out on this home.Similar Homes in Reno, NV
Home Values in the Area
Average Home Value in this Area
Purchase History
| Date | Type | Sale Price | Title Company |
|---|---|---|---|
| Bargain Sale Deed | $549,000 | Stewart Title Company Nv | |
| Interfamily Deed Transfer | -- | Capital Title Co Of Nevada | |
| Interfamily Deed Transfer | -- | Capital Title Co Of Nevada | |
| Bargain Sale Deed | $383,902 | Capital Title Co Of Ne | |
| Bargain Sale Deed | $460,000 | Western Title Incorporated | |
| Warranty Deed | -- | None Available | |
| Bargain Sale Deed | $430,000 | Western Title Incorporated |
Mortgage History
| Date | Status | Loan Amount | Loan Type |
|---|---|---|---|
| Open | $411,750 | New Conventional | |
| Previous Owner | $345,600 | New Conventional | |
| Previous Owner | $337,550 | New Conventional | |
| Previous Owner | $368,000 | Unknown | |
| Previous Owner | $344,000 | Credit Line Revolving |
Property History
| Date | Event | Price | Change | Sq Ft Price |
|---|---|---|---|---|
| 09/14/2021 09/14/21 | Sold | $549,000 | 0.0% | $319 / Sq Ft |
| 08/10/2021 08/10/21 | Pending | -- | -- | -- |
| 08/08/2021 08/08/21 | For Sale | $549,000 | +43.0% | $319 / Sq Ft |
| 12/16/2016 12/16/16 | Sold | $384,000 | -10.5% | $223 / Sq Ft |
| 10/24/2016 10/24/16 | Pending | -- | -- | -- |
| 05/02/2016 05/02/16 | For Sale | $429,000 | -- | $249 / Sq Ft |
Tax History Compared to Growth
Tax History
| Year | Tax Paid | Tax Assessment Tax Assessment Total Assessment is a certain percentage of the fair market value that is determined by local assessors to be the total taxable value of land and additions on the property. | Land | Improvement |
|---|---|---|---|---|
| 2025 | $2,892 | $104,622 | $41,930 | $62,692 |
| 2024 | $2,892 | $104,686 | $39,760 | $64,926 |
| 2023 | $2,807 | $94,910 | $37,870 | $57,040 |
| 2022 | $2,724 | $75,498 | $26,250 | $49,248 |
| 2021 | $2,642 | $73,805 | $24,500 | $49,305 |
| 2020 | $2,484 | $73,697 | $24,150 | $49,547 |
| 2019 | $2,366 | $72,494 | $24,150 | $48,344 |
| 2018 | $2,297 | $62,666 | $15,400 | $47,266 |
| 2017 | $2,238 | $62,304 | $15,400 | $46,904 |
| 2016 | $2,181 | $62,915 | $15,400 | $47,515 |
| 2015 | $2,179 | $61,987 | $13,545 | $48,442 |
| 2014 | $2,110 | $57,525 | $11,288 | $46,237 |
| 2013 | -- | $56,259 | $10,553 | $45,706 |
Agents Affiliated with this Home
-

Seller's Agent in 2021
Susie Haddock
Sierra Sotheby's Intl. Realty
(775) 544-0525
2 in this area
26 Total Sales
-
K
Buyer's Agent in 2021
Katie Leathers
Redfin
-

Seller's Agent in 2016
Thomas Reardon
Engel & Volkers
(775) 691-6042
32 Total Sales
Map
Source: Northern Nevada Regional MLS
MLS Number: 160006222
APN: 007-450-03
- 1035 N Sierra St
- 400 Minerva Ln
- 960 Ralston St
- 1058 Bell St
- 250 College Dr
- 841 Washington St
- 1341 N Virginia St
- 450 N Arlington Ave Unit 706
- 450 N Arlington Ave Unit 715
- 450 N Arlington Ave Unit 102
- 450 N Arlington Ave Unit 1403
- 450 N Arlington Ave Unit 708
- 450 N Arlington Ave Unit 507
- 450 N Arlington 1404 Unit 1404
- 515 College Dr
- 1356 Ridgeway Ct
- 1275 Washington St
- 99 Bartlett St
- 462 Laurel St
- 840 Brookfield Dr






