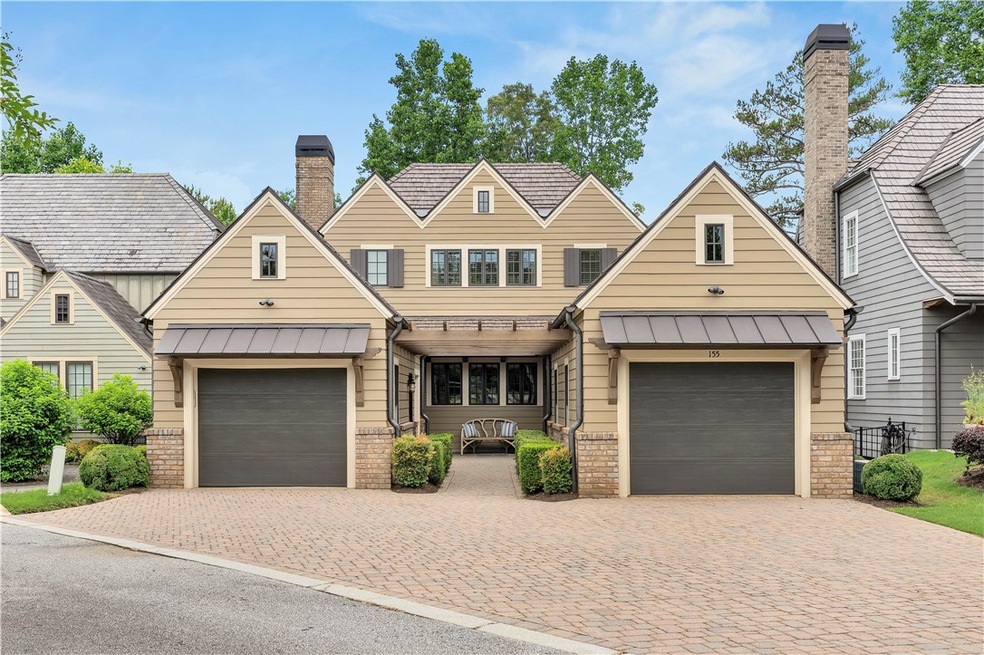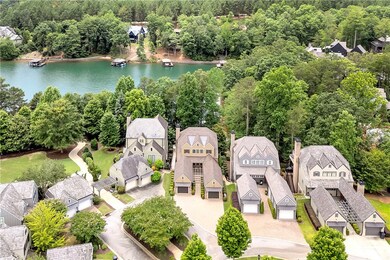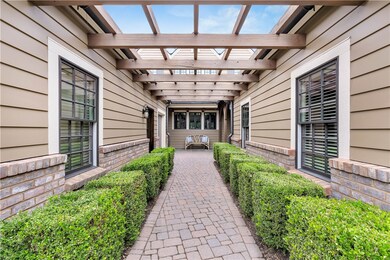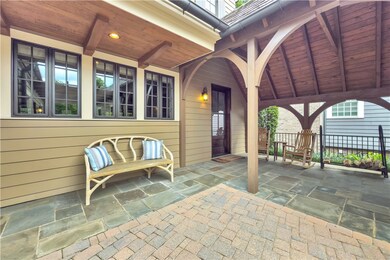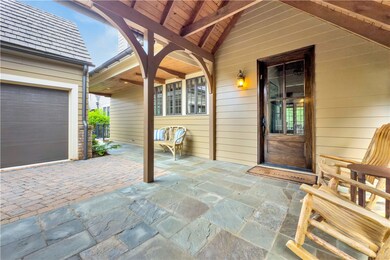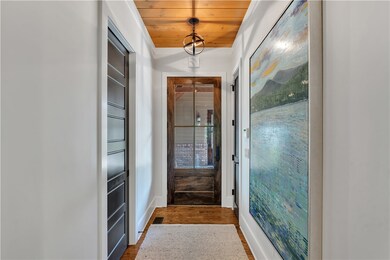
155 Village Point Dr Sunset, SC 29685
Shady Grove NeighborhoodEstimated payment $14,499/month
Highlights
- Community Boat Slip
- Fitness Center
- Gated Community
- Golf Course Community
- Sitting Area In Primary Bedroom
- Waterfront
About This Home
Located in the heart of The Village and surrounded by the beauty of the Blue Ridge Mountains, this serene and private 4-bedroom, 4.5-bathroom lakefront Village Point home offers an exceptional blend of luxury, comfort, and location. Just steps from the Market, Post Office, Pool, Marina, and a scenic walking path along the lake, it’s the perfect retreat for those seeking both convenience and tranquility.
A welcoming courtyard entrance leads into a spacious, thoughtfully designed interior featuring an open-concept kitchen, dining, and great room—ideal for entertaining family and friends. The kitchen is equipped with top-of-the-line Wolf appliances and a Sub-Zero refrigerator, blending functionality with refined style. The home has been recently decorated with high-end finishes that create a warm and inviting atmosphere throughout.
Enjoy three inviting outdoor living areas, including a screened-in porch with motorized Phantom screens that allow for year-round enjoyment. A private guest suite just off the courtyard provides ideal accommodations for visitors, offering both privacy and comfort.
The oversized primary suite is a true retreat, complete with its own fireplace, private terrace, wet bar, and a dedicated laundry room. A second laundry area adds convenience for guests or family, and the cozy downstairs den creates an additional space for relaxation, games, or movie nights.
This home includes a one-car garage along with a separate golf cart garage, a durable Bravo roof, and a paver driveway. Located just steps from a lakeside walking path, the cottage offers easy access to nature and peaceful views that change with the seasons.
Beyond the home, The Reserve at Lake Keowee world-class amenities await. Championship golf, tennis, pickleball, hiking trails, fitness facilities, and dining are all at your fingertips. Whether you’re looking for an active lifestyle or a peaceful getaway, this cottage delivers the best of both worlds.
This is more than just a house—it’s a place to make lasting memories with children and grandchildren, and a home you’ll treasure for years to come.
Home Details
Home Type
- Single Family
Est. Annual Taxes
- $11,134
Year Built
- Built in 2014
Lot Details
- 5,663 Sq Ft Lot
- Waterfront
- Cul-De-Sac
- Wooded Lot
- Landscaped with Trees
Parking
- 1 Car Detached Garage
- Garage Door Opener
- Driveway
Home Design
- Cottage
- Brick Exterior Construction
- Slab Foundation
- Cement Siding
Interior Spaces
- 3,654 Sq Ft Home
- 3-Story Property
- Wet Bar
- Bookcases
- Smooth Ceilings
- High Ceiling
- Ceiling Fan
- Multiple Fireplaces
- Gas Fireplace
- Insulated Windows
- Blinds
- French Doors
- Living Room
- Recreation Room
- Water Views
Kitchen
- Freezer
- Dishwasher
- Wine Cooler
- Granite Countertops
- Disposal
Flooring
- Wood
- Tile
Bedrooms and Bathrooms
- 4 Bedrooms
- Sitting Area In Primary Bedroom
- Primary bedroom located on second floor
- Walk-In Closet
- Jack-and-Jill Bathroom
- Dual Sinks
- Bathtub
- Garden Bath
- Separate Shower
Laundry
- Laundry Room
- Dryer
- Washer
Finished Basement
- Heated Basement
- Natural lighting in basement
Outdoor Features
- Water Access
- Deck
- Screened Patio
- Porch
Schools
- Hagood Elementary School
- Pickens Middle School
- Pickens High School
Utilities
- Cooling Available
- Heat Pump System
- Underground Utilities
- Propane
- Private Sewer
- Cable TV Available
Additional Features
- Low Threshold Shower
- Outside City Limits
Listing and Financial Details
- Tax Lot VP 8
- Assessor Parcel Number 4141-00-08-9189
Community Details
Overview
- Property has a Home Owners Association
- Association fees include ground maintenance, street lights, security
- Built by Sexton Griffith
- The Reserve At Lake Keowee Subdivision
Amenities
- Common Area
- Clubhouse
- Community Storage Space
Recreation
- Community Boat Slip
- Golf Course Community
- Tennis Courts
- Community Playground
- Fitness Center
- Community Pool
- Trails
Security
- Gated Community
Map
Home Values in the Area
Average Home Value in this Area
Tax History
| Year | Tax Paid | Tax Assessment Tax Assessment Total Assessment is a certain percentage of the fair market value that is determined by local assessors to be the total taxable value of land and additions on the property. | Land | Improvement |
|---|---|---|---|---|
| 2024 | $11,134 | $46,330 | $17,100 | $29,230 |
| 2023 | $11,134 | $46,330 | $17,100 | $29,230 |
| 2022 | $0 | $46,330 | $17,100 | $29,230 |
| 2021 | $10,449 | $46,330 | $17,100 | $29,230 |
| 2020 | $10,449 | $46,330 | $17,100 | $29,230 |
| 2019 | $10,449 | $46,330 | $17,100 | $29,230 |
| 2018 | $10,449 | $44,180 | $17,100 | $27,080 |
| 2017 | $10,414 | $44,180 | $17,100 | $27,080 |
| 2015 | $10,908 | $44,180 | $0 | $0 |
Property History
| Date | Event | Price | Change | Sq Ft Price |
|---|---|---|---|---|
| 06/19/2025 06/19/25 | For Sale | $2,450,000 | -- | $681 / Sq Ft |
Similar Homes in Sunset, SC
Source: Western Upstate Multiple Listing Service
MLS Number: 20289148
APN: 4141-00-08-9189
- 129 N Lawn Dr
- 117 N Lawn Dr
- 135 N Lake Dr
- 112 Orchard Cottage Way
- 124 Guest House Ct
- M 15 Village View Dr
- M12 Village View Dr
- 7 Laurel Pond Way
- 10 Laurel Pond Way
- Lot 1 Laurel Pond Way
- 109 Laurel Pond Way
- 304 Pileated Woodpecker Ln
- 390 Peninsula Ridge
- 178 Settlement Village Dr
- 113 Settlement Village Dr
- 116 Northington Ct
- 301 Augusta Way
- 100 Northington Ct
- 431 Peninsula Ridge
- 134 Gnarled Pine Ct
- 214 Shipmaster Dr Unit 22
- 751 Sawgrass Cir Unit 2
- 208 Windwood Dr
- 319 Greentree Ct
- 141 Knox Landing Dr
- 104 Northway Dr
- 144 Aspen Way
- 121 Somerset Ln
- 300 Arrowhead Dr
- 110 Greenforest Cir
- 317 Ebenezer Rd
- 701 Broadway St
- 102 Oak Ln Unit 104A
- 506 Tarrant St Unit A
- 50 Keoway Dr
- 103 Big Oak Dr
- 1230 Melton Rd
- 100 Cross Creek Ct
- 233 Cross Creek Rd
- 103 University Village Dr
