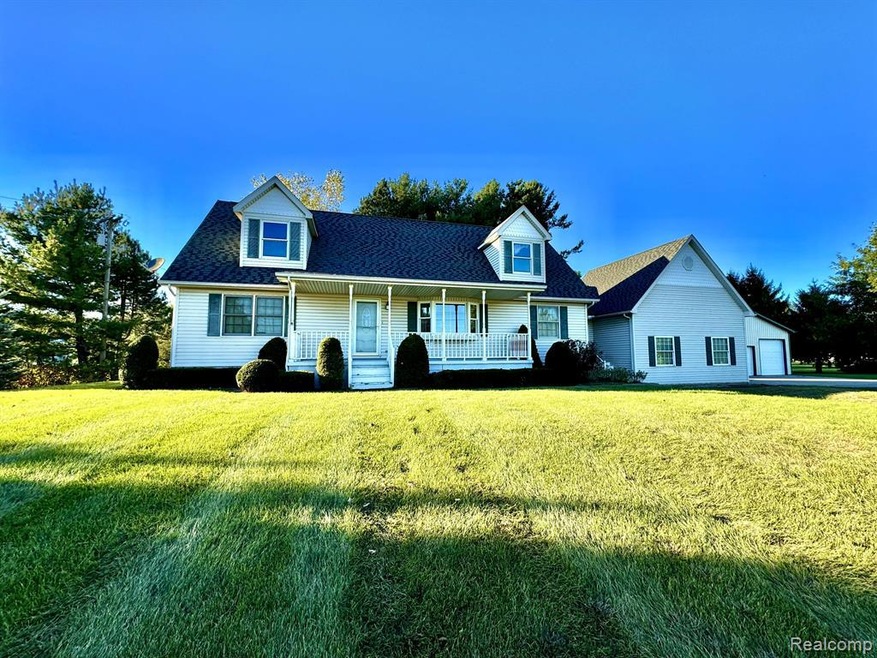ALL OFFERS DUE BY MONDAY 10/07 5PM. Cape Cod Home that is really bigger than you could honestly imagine!! The Home was very carefully planned out. It is on Natural Gas, Paved Road. As you enter through the oversized Attached Garage you enter into the Mud Room that is airy & light, perfect to drop your work gear & sports equipment complete with service door. Laundry Room is located just beyond the Mud Room. Full Bathroom close by to shower off the day from work or Fall Hunting. As you walk into the Kitchen that is really spacious and overlooks the tree lined backyard, flows easily into the Living Room. Enjoy your morning coffee on the front porch. First Floor is 1,869 sq ft with First Floor Primary Suite complete with in Suite Primary Bathroom, Second Bedroom has Full Bathroom across the Hall. The original owner truly thought of everything!! Whole House Generator, Gutter Gaurds, Host Thanksgiving and Christmas in Finished Walk Out with another Kitchen, drop ceiling with lights, drywalled complete with 3 separate cold storage areas and room for a sauna ( Sauna was removed) There is a Additional Pole Barn with Cement Floor, 220 line, Service Door. Perfect for a Gear Head or Sports enthusiast... Imagine all the snowmobiles, side by side, mowers, boat, project cars & "Toys" you can have. The Second Floor is not Finished but offers loads of space to put 2 Bedrooms & a Full Bathroom!! This Home is ready for you to decorate it & make it your own. Great House for anyone that is handy or Investor, the opportunities are endless!! Buyer's Agent to Verify All Info. Licensed Agent in Michigan Must Be Present All Showings, Inspections & Walk Throughs. Water Softener is rented. Furnace & Air are original. Seller is using Bell Title Agency in Shelby & requests NO Split Title. Estate sale, No Probate Required however Seller needs 3 days to present offers to the Heirs. Must have 3 Days to review all offers. Please use Broker Instructions Sheet, Offer's Must be sent on one PDF, links not accepted.

