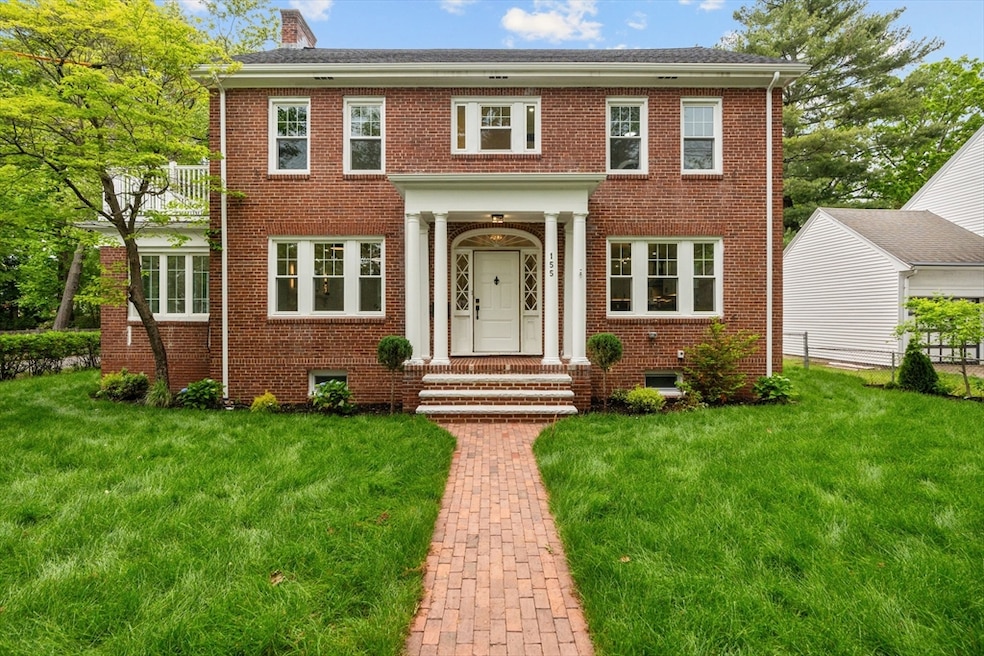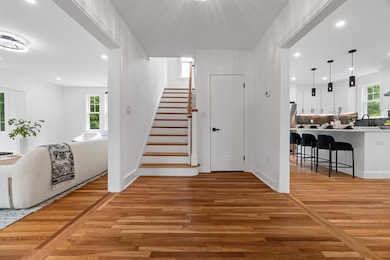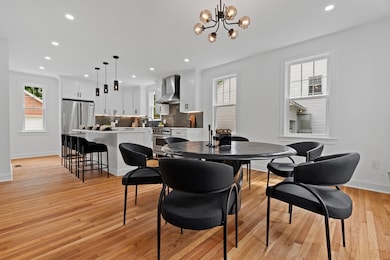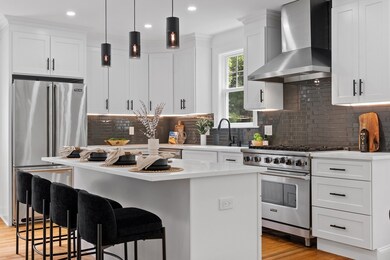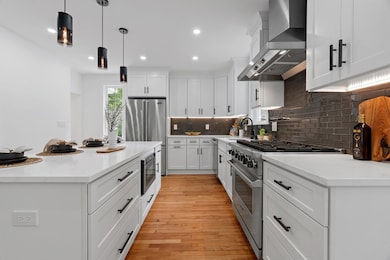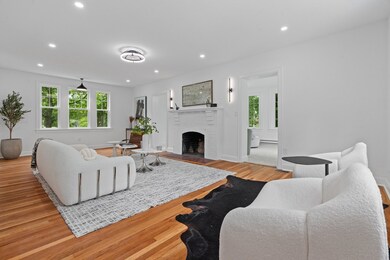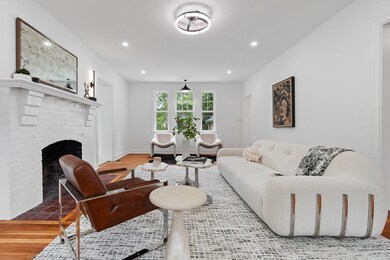
155 Woodward St Newton Highlands, MA 02461
Newton Highlands NeighborhoodEstimated payment $12,012/month
Highlights
- Colonial Architecture
- Property is near public transit
- Attic
- Zervas Elementary School Rated A
- Engineered Wood Flooring
- 1 Fireplace
About This Home
Welcome to this beautifully renovated 3-bedroom, 3.5-bath Colonial, located in the heart of Newton Highlands. Blending New England charm with modern luxury, this sun-filled home features a chef-inspired kitchen with Viking appliances, quartz countertops, and a layout that flows effortlessly from elegant living and dining areas to a cozy sunroom—perfect for a home office. The backyard is perfect for entertaining or relaxing. Upstairs, the spacious primary suite includes a spa-like bath, balcony access & a generous walk-in closet. Additional bedrooms and charming walkup attic provide comfort and versatility. The finished lower level expands your living space with a stylish bar, lounge area, gym zone & full bath. Enjoy easy access to Route 9 & I-95, plus a short stroll to Eliot Station on the Green Line for a quick commute into Boston. Moments from vibrant shops, restaurants, & scenic trails at Cold Spring Park, this Newton Highlands gem is the best in convenience and refined living.
Home Details
Home Type
- Single Family
Est. Annual Taxes
- $11,730
Year Built
- Built in 1928
Lot Details
- 8,433 Sq Ft Lot
- Fenced Yard
- Fenced
- Corner Lot
- Property is zoned SR2
Parking
- 1 Car Detached Garage
- Driveway
- Open Parking
- Off-Street Parking
Home Design
- Colonial Architecture
- Brick Exterior Construction
- Brick Foundation
- Stone Foundation
- Shingle Roof
Interior Spaces
- 1 Fireplace
- Washer and Electric Dryer Hookup
- Attic
Kitchen
- Range<<rangeHoodToken>>
- <<microwave>>
- Freezer
- Dishwasher
- Disposal
Flooring
- Engineered Wood
- Carpet
- Tile
Bedrooms and Bathrooms
- 3 Bedrooms
- Primary bedroom located on second floor
Finished Basement
- Walk-Out Basement
- Basement Fills Entire Space Under The House
Outdoor Features
- Porch
Location
- Property is near public transit
- Property is near schools
Schools
- Zervas Elementary School
- Oak Hill Middle School
- South High School
Utilities
- Forced Air Heating and Cooling System
- 2 Cooling Zones
- 2 Heating Zones
- Heating System Uses Natural Gas
- 200+ Amp Service
- Gas Water Heater
- High Speed Internet
Community Details
- No Home Owners Association
- Shops
Listing and Financial Details
- Assessor Parcel Number 696698
Map
Home Values in the Area
Average Home Value in this Area
Tax History
| Year | Tax Paid | Tax Assessment Tax Assessment Total Assessment is a certain percentage of the fair market value that is determined by local assessors to be the total taxable value of land and additions on the property. | Land | Improvement |
|---|---|---|---|---|
| 2025 | $11,614 | $1,185,100 | $880,500 | $304,600 |
| 2024 | $11,230 | $1,150,600 | $854,900 | $295,700 |
| 2023 | $10,683 | $1,049,400 | $651,000 | $398,400 |
| 2022 | $10,222 | $971,700 | $602,800 | $368,900 |
| 2021 | $9,864 | $916,700 | $568,700 | $348,000 |
| 2020 | $9,570 | $916,700 | $568,700 | $348,000 |
| 2019 | $9,301 | $890,000 | $552,100 | $337,900 |
| 2018 | $8,744 | $808,100 | $498,400 | $309,700 |
| 2017 | $8,478 | $762,400 | $470,200 | $292,200 |
| 2016 | $8,196 | $720,200 | $439,400 | $280,800 |
| 2015 | $7,815 | $673,100 | $410,700 | $262,400 |
Property History
| Date | Event | Price | Change | Sq Ft Price |
|---|---|---|---|---|
| 06/12/2025 06/12/25 | Pending | -- | -- | -- |
| 05/28/2025 05/28/25 | For Sale | $1,998,000 | -- | $557 / Sq Ft |
Similar Homes in the area
Source: MLS Property Information Network (MLS PIN)
MLS Number: 73381350
APN: NEWT-000054-000035-000001
- 43 Carver Rd
- 245 Woodward St
- 200 Lincoln St
- 39 Woodward St
- 27 Roundwood Rd
- 37 Thurston Rd Unit 1
- 832 Chestnut St
- 69 Lincoln St Unit 1
- 69-71 Lincoln St Unit 1
- 787 Chestnut St
- 103 Thurston Rd
- 916 - 918 Chestnut St
- 66 Rockland Place
- 110 Avalon Rd
- 37 Radcliffe Rd
- 321-323 Lake Ave Unit 323
- 323 Lake Ave Unit 323
- 65 High St Unit 65-2
- 992 Chestnut St
- 1242 Beacon St
