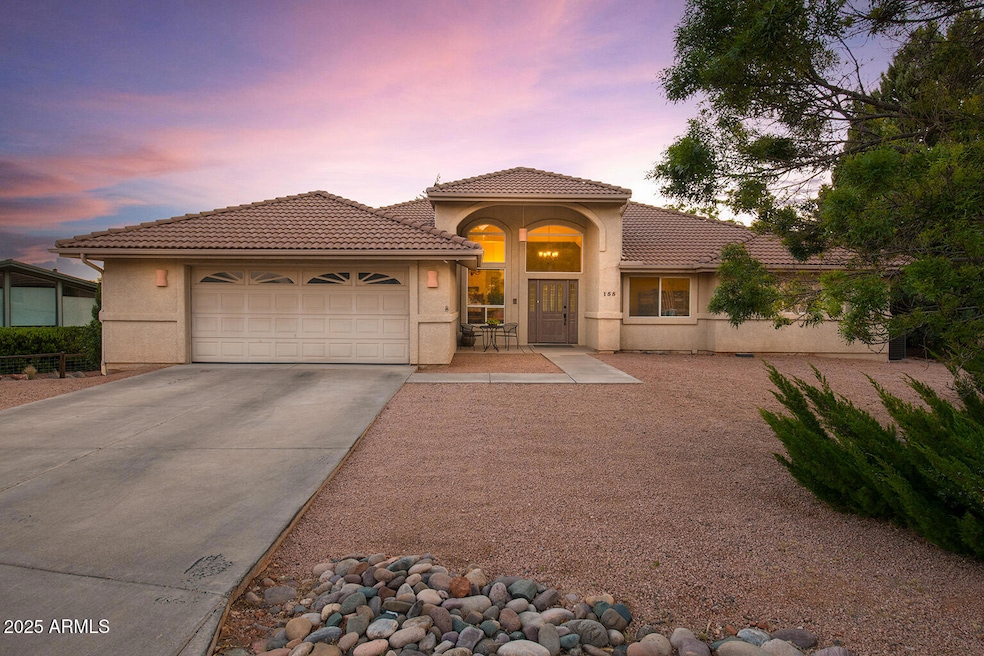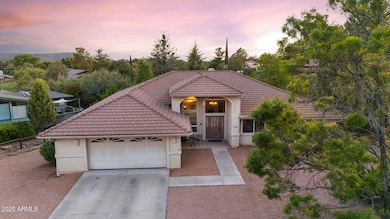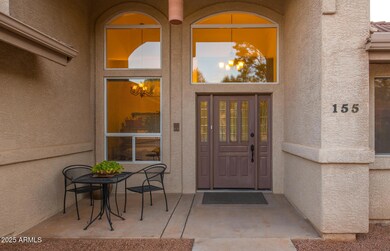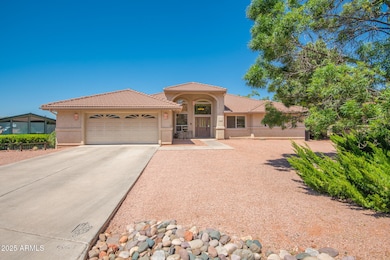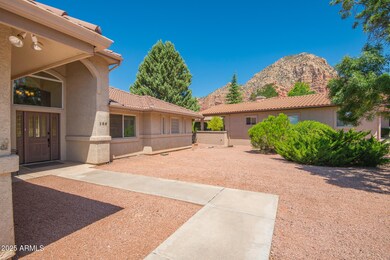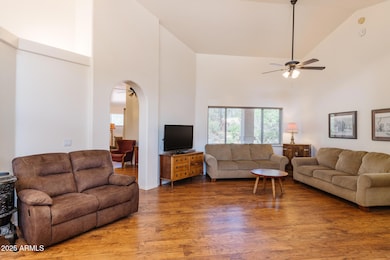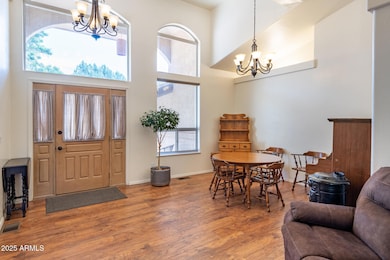
155 Yucca Dr Sedona, AZ 86336
Estimated payment $6,744/month
Highlights
- Mountain View
- No HOA
- Double Pane Windows
- Vaulted Ceiling
- Covered patio or porch
- Dual Vanity Sinks in Primary Bathroom
About This Home
Tucked away in one of West Sedona's quiet neighborhoods, this expansive 3,837 sq ft home is being offered for the very first time. Surrounded by Thunder Mountain, Chimney Rock, and Coffee Pot Rock, the property captures the essence of Sedona living. Ideal as a primary residence, second home, or high-performing short-term rental. The main level features new laminate flooring and a well-designed layout, with the primary suite and three guest bedrooms all on the first floor. The spacious primary suite includes a large walk-in closet, dual vanities, a walk-in shower, and a soaking tub. The kitchen offers abundant cabinetry and a pantry, seamlessly flowing into the dining area, which opens directly onto the back patio. an ideal space for outdoor dining and enjoying Sedona's sunsets. The lower level offers even more flexibility, with two additional bedrooms, a generous living area, and three bonus rooms. One currently used as a workshop with its own exterior entrance. This lower level space could be converted into a separate living unit, ideal for multigenerational living or added rental potential. This home is priced to sell quickly and is currently the only property in West Sedona listed under $300 per square foot. A few updates will deliver instant equity and give you the opportunity to customize the home to your taste. Don't miss this rare opportunity to own a spacious property in a prime Sedona location.
Listing Agent
Stockbridge Real Estate License #SA636316000 Listed on: 07/09/2025

Home Details
Home Type
- Single Family
Est. Annual Taxes
- $4,486
Year Built
- Built in 1992
Lot Details
- 0.32 Acre Lot
- Desert faces the front and back of the property
Parking
- 2 Car Garage
Home Design
- Fixer Upper
- Wood Frame Construction
- Tile Roof
- Block Exterior
- Stucco
Interior Spaces
- 3,837 Sq Ft Home
- 1-Story Property
- Central Vacuum
- Vaulted Ceiling
- Ceiling Fan
- Gas Fireplace
- Double Pane Windows
- Mountain Views
Kitchen
- Breakfast Bar
- Built-In Electric Oven
- Electric Cooktop
- Built-In Microwave
- Laminate Countertops
Flooring
- Floors Updated in 2024
- Carpet
- Laminate
Bedrooms and Bathrooms
- 5 Bedrooms
- Primary Bathroom is a Full Bathroom
- 3 Bathrooms
- Dual Vanity Sinks in Primary Bathroom
- Bathtub With Separate Shower Stall
Finished Basement
- Walk-Out Basement
- Basement Fills Entire Space Under The House
Outdoor Features
- Covered patio or porch
- Outdoor Storage
Schools
- West Sedona Elementary School
- Sedona Red Rock Junior/Senior High Middle School
- Sedona Red Rock Junior/Senior High School
Utilities
- Central Air
- Heating unit installed on the ceiling
- Heating System Uses Natural Gas
- Septic Tank
- High Speed Internet
Community Details
- No Home Owners Association
- Association fees include no fees
- Western Hills Unit 2 Subdivision
Listing and Financial Details
- Tax Lot 47
- Assessor Parcel Number 408-22-236
Map
Home Values in the Area
Average Home Value in this Area
Tax History
| Year | Tax Paid | Tax Assessment Tax Assessment Total Assessment is a certain percentage of the fair market value that is determined by local assessors to be the total taxable value of land and additions on the property. | Land | Improvement |
|---|---|---|---|---|
| 2026 | $4,486 | $131,400 | -- | -- |
| 2024 | $4,471 | $141,872 | -- | -- |
| 2023 | $4,471 | $99,643 | $13,585 | $86,058 |
| 2022 | $4,275 | $80,375 | $12,837 | $67,538 |
| 2021 | $4,388 | $75,673 | $9,091 | $66,582 |
| 2020 | $4,386 | $0 | $0 | $0 |
| 2019 | $4,353 | $0 | $0 | $0 |
| 2018 | $4,140 | $0 | $0 | $0 |
| 2017 | $4,042 | $0 | $0 | $0 |
| 2016 | $3,962 | $0 | $0 | $0 |
| 2015 | $3,789 | $0 | $0 | $0 |
| 2014 | -- | $0 | $0 | $0 |
Property History
| Date | Event | Price | Change | Sq Ft Price |
|---|---|---|---|---|
| 07/12/2025 07/12/25 | Pending | -- | -- | -- |
| 07/09/2025 07/09/25 | For Sale | $1,150,000 | -- | $300 / Sq Ft |
Mortgage History
| Date | Status | Loan Amount | Loan Type |
|---|---|---|---|
| Closed | $411,000 | New Conventional | |
| Closed | $420,000 | Negative Amortization | |
| Closed | $50,100 | Credit Line Revolving | |
| Closed | $315,000 | Unknown |
Similar Homes in Sedona, AZ
Source: Arizona Regional Multiple Listing Service (ARMLS)
MLS Number: 6891064
APN: 408-22-236
- 2140 Kinsey Ct
- 2340 Buckboard Rd
- 2360 Buckboard Rd
- 25 Edgewood Cir
- 55 Stations Dr W
- 2250 E Mule Deer Rd
- 160 Budd Way
- 40 Cliff View Ct
- 750 Mountain Shadows Dr
- 280 Goodrow Ln
- 1960 Iris Ln
- 610 Mountain Shadows Dr
- 5 Buckskin Ln
- 510 Concord Dr
- 200 Copper Canyon Dr
- 12 Whitetail Ln
- 2680 Blue Horizon Rd
- 50 Zane Grey Cir
- 245 Pony Soldier Rd
- 420 Windsong Dr
