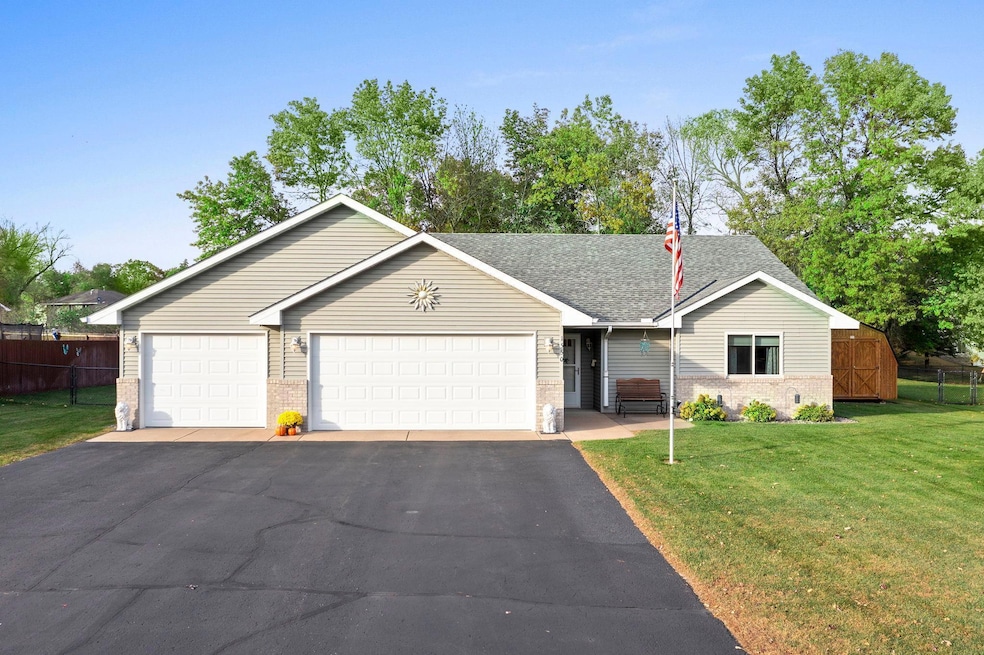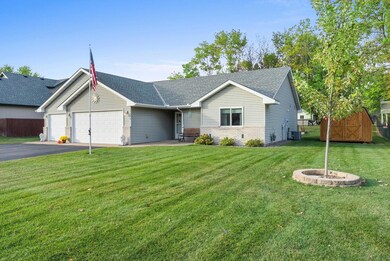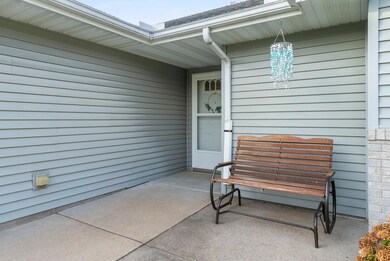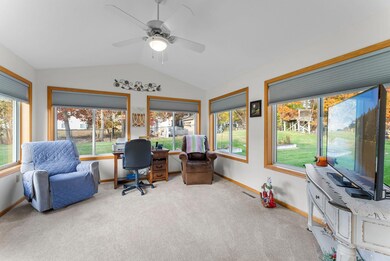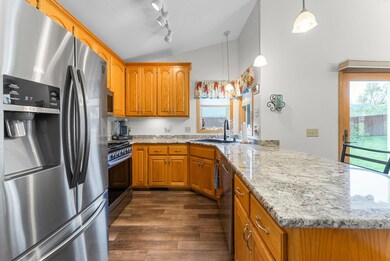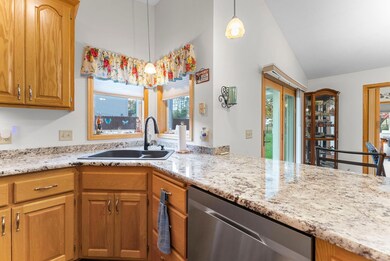
1550 34th Ave SW Cambridge, MN 55008
Highlights
- No HOA
- Walk-In Closet
- Parking Storage or Cabinetry
- 3 Car Attached Garage
- Living Room
- 1-Story Property
About This Home
As of June 2025Spend your summer evenings sipping a cool lemonade under the remote Sun Setter awning after a hot summer day overlooking your manicured, fenced lawn and raised garden beds! Rainy day? Have you seen the garage?! COMPLETELY insulated and finished 3 car attached garage so organized you may not know where to find your tools or enjoy the day baking and entertaining from your upgraded kitchen boasting granite countertops and newer stainless steel appliances! At night you can retreat to your owner's suite where you will find a large private bath with a vanity area and walk-in shower! All of this in the established Goldenwood neighborhood topped off with maintenance-free exterior & seamless gutters giving you low maintenance, one-level living at its finest!
Home Details
Home Type
- Single Family
Est. Annual Taxes
- $3,764
Year Built
- Built in 2002
Lot Details
- 0.3 Acre Lot
- Lot Dimensions are 100x130
- Chain Link Fence
Parking
- 3 Car Attached Garage
- Parking Storage or Cabinetry
- Heated Garage
- Insulated Garage
- Garage Door Opener
Interior Spaces
- 1,468 Sq Ft Home
- 1-Story Property
- Living Room
Kitchen
- Range
- Microwave
Bedrooms and Bathrooms
- 2 Bedrooms
- Walk-In Closet
Laundry
- Dryer
- Washer
Eco-Friendly Details
- Air Exchanger
Utilities
- Forced Air Heating and Cooling System
- 150 Amp Service
Community Details
- No Home Owners Association
- Woodhaven Acres 2Nd Add Subdivision
Listing and Financial Details
- Assessor Parcel Number 151530130
Ownership History
Purchase Details
Home Financials for this Owner
Home Financials are based on the most recent Mortgage that was taken out on this home.Purchase Details
Similar Homes in Cambridge, MN
Home Values in the Area
Average Home Value in this Area
Purchase History
| Date | Type | Sale Price | Title Company |
|---|---|---|---|
| Deed | $352,500 | -- | |
| Warranty Deed | -- | -- | |
| Warranty Deed | $169,000 | -- | |
| Warranty Deed | -- | -- |
Mortgage History
| Date | Status | Loan Amount | Loan Type |
|---|---|---|---|
| Open | $352,500 | New Conventional | |
| Closed | $0 | No Value Available |
Property History
| Date | Event | Price | Change | Sq Ft Price |
|---|---|---|---|---|
| 06/06/2025 06/06/25 | Sold | $352,500 | -2.1% | $240 / Sq Ft |
| 04/21/2025 04/21/25 | Pending | -- | -- | -- |
| 04/03/2025 04/03/25 | For Sale | $360,000 | -- | $245 / Sq Ft |
Tax History Compared to Growth
Tax History
| Year | Tax Paid | Tax Assessment Tax Assessment Total Assessment is a certain percentage of the fair market value that is determined by local assessors to be the total taxable value of land and additions on the property. | Land | Improvement |
|---|---|---|---|---|
| 2025 | $3,764 | $285,500 | $50,000 | $235,500 |
| 2024 | $3,764 | $269,400 | $22,800 | $246,600 |
| 2023 | $3,874 | $269,400 | $22,800 | $246,600 |
| 2022 | $3,366 | $264,100 | $22,800 | $241,300 |
| 2021 | $3,186 | $205,900 | $22,800 | $183,100 |
| 2020 | $3,100 | $197,000 | $22,800 | $174,200 |
| 2019 | $2,876 | $191,300 | $0 | $0 |
| 2018 | $2,946 | $150,800 | $0 | $0 |
| 2016 | $2,814 | $0 | $0 | $0 |
| 2015 | $2,766 | $0 | $0 | $0 |
| 2014 | -- | $0 | $0 | $0 |
| 2013 | -- | $0 | $0 | $0 |
Agents Affiliated with this Home
-
Christine Johnson

Seller's Agent in 2025
Christine Johnson
RE/MAX Results
(763) 552-7464
36 in this area
141 Total Sales
-
Michelle Lundeen

Buyer's Agent in 2025
Michelle Lundeen
RE/MAX Results
(763) 300-2728
126 in this area
363 Total Sales
Map
Source: NorthstarMLS
MLS Number: 6642081
APN: 15.153.0130
- 2910 E Rum River Dr S
- 3115 Laurel St S
- 0000 Central Dr NE
- Lot 6 Central Dr NE
- Lot 5 Central Dr NE
- Lot 1 Central Dr NE
- Lot 2 Central Dr NE
- 3220 S Vine St
- 2720 Main St S
- 31226 Yucca Ct NW
- TBD Pauls Lake Rd
- 1823 313th Ave NE
- 2524 Buchanan Ln S
- 185 21st Ave SW
- 258 25th Ln SE
- 30720 Ulysses Dr NE
- 465 29th Ct
- 2317 Cleveland Ln S
- 575 Elins Lake Rd SE
- xxx Hwy 65
