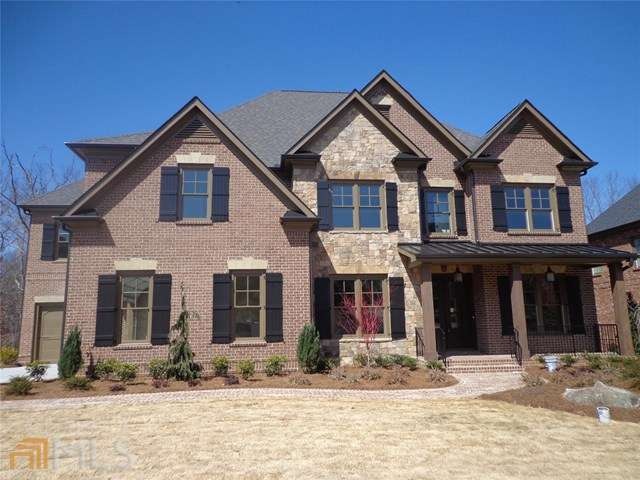1550 Bramble Bush Way Suwanee, GA 30024
Highlights
- Gated Community
- Clubhouse
- Tennis Courts
- Sharon Elementary School Rated A
- Community Pool
- Double Pane Windows
About This Home
As of September 2014Camellia Plan, Relax & enjoy the view of the stream & woods from the rear covered deck. Hardwoods on the entire main except for the main floor bedroom. Foyer flanked by LR/Study & lrg DR with pediment trim. Coffered ceiling in the Family Rm includes a fireplace. Kit w/ painted custom cabinets with glazing and distressed painted island. Large island overlooks spacious Keeping Rm & w/ tongue & groove ceiling & floor to ceiling stacked stone fireplace to the ceiling. Master retreat w/ fireplace, designer master bath w/ his and her vanities, tiled cave shower and trey ceiling. Unbelievable master closet. Lrg secondary bedrms w/ private baths. Bsmt has huge open area w/ patio. Cocered deck off keeping room.
Last Buyer's Agent
Penny Jozwiak
BHHS Georgia Properties License #324911

Property Details
Home Type
- Other
Est. Annual Taxes
- $10,114
Year Built
- 2013
Home Design
- Ceiling Insulation
Interior Spaces
- Double Pane Windows
- Family Room
- Living Room
- Dining Room
- Fire and Smoke Detector
Basement
- Walk-Out Basement
- Basement Fills Entire Space Under The House
- Stubbed For A Bathroom
- Natural lighting in basement
Schools
- Settles Bridge / Forsyth / Forsyth County Elementary School
- Riverwatch / Forsyth / Forsyth County Middle School
- Lambert / Forsyth / Forsyth County High School
Utilities
- Underground Utilities
- Gas Water Heater
Community Details
Recreation
- Tennis Courts
- Community Pool
Additional Features
- Property has a Home Owners Association
- Clubhouse
- Gated Community
Ownership History
Purchase Details
Home Financials for this Owner
Home Financials are based on the most recent Mortgage that was taken out on this home.Purchase Details
Home Financials for this Owner
Home Financials are based on the most recent Mortgage that was taken out on this home.Purchase Details
Purchase Details
Purchase Details
Home Financials for this Owner
Home Financials are based on the most recent Mortgage that was taken out on this home.Map
Home Values in the Area
Average Home Value in this Area
Purchase History
| Date | Type | Sale Price | Title Company |
|---|---|---|---|
| Warranty Deed | $709,000 | -- | |
| Warranty Deed | $653,210 | -- | |
| Warranty Deed | -- | -- | |
| Warranty Deed | $85,000 | -- | |
| Warranty Deed | $420,000 | -- |
Mortgage History
| Date | Status | Loan Amount | Loan Type |
|---|---|---|---|
| Open | $488,008 | New Conventional | |
| Previous Owner | $522,568 | No Value Available | |
| Previous Owner | $60,000 | Stand Alone Second |
Property History
| Date | Event | Price | Change | Sq Ft Price |
|---|---|---|---|---|
| 09/29/2014 09/29/14 | Sold | $709,000 | -5.5% | $148 / Sq Ft |
| 09/03/2014 09/03/14 | Pending | -- | -- | -- |
| 08/22/2014 08/22/14 | For Sale | $749,900 | +14.8% | $156 / Sq Ft |
| 04/16/2013 04/16/13 | Sold | $653,210 | 0.0% | $138 / Sq Ft |
| 04/16/2013 04/16/13 | Sold | $653,210 | -2.5% | $138 / Sq Ft |
| 03/21/2013 03/21/13 | Pending | -- | -- | -- |
| 03/17/2013 03/17/13 | Pending | -- | -- | -- |
| 02/20/2013 02/20/13 | For Sale | $669,900 | +1.5% | $141 / Sq Ft |
| 09/30/2012 09/30/12 | For Sale | $659,900 | -- | $139 / Sq Ft |
Tax History
| Year | Tax Paid | Tax Assessment Tax Assessment Total Assessment is a certain percentage of the fair market value that is determined by local assessors to be the total taxable value of land and additions on the property. | Land | Improvement |
|---|---|---|---|---|
| 2024 | $10,114 | $489,368 | $80,000 | $409,368 |
| 2023 | $9,996 | $498,124 | $80,000 | $418,124 |
| 2022 | $8,770 | $318,840 | $70,000 | $248,840 |
| 2021 | $8,185 | $318,840 | $70,000 | $248,840 |
| 2020 | $7,952 | $307,516 | $70,000 | $237,516 |
| 2019 | $7,713 | $295,392 | $60,000 | $235,392 |
| 2018 | $7,658 | $291,788 | $60,000 | $231,788 |
| 2017 | $7,312 | $274,016 | $60,000 | $214,016 |
| 2016 | $7,966 | $304,976 | $50,000 | $254,976 |
| 2015 | $6,334 | $282,936 | $40,000 | $231,896 |
| 2014 | $6,431 | $242,936 | $34,000 | $208,936 |
Source: Georgia MLS
MLS Number: 07054737
APN: 179-310
- 1475 Keystone Dr
- 1655 Dawn Dr
- 245 Mayfair Ct
- 561 Nichols Dr
- 1315 Thunder Gulch Pass
- 1595 Johnstown Trace
- 1310 Settles Rd
- 1729 James Burgess Rd
- 415 Eldridge Dr
- 1610 Apollo Dr
- 9075 Preston Ln
- 4330 Old Oak Trace
- 310 Hammersmith Dr
- 545 Eldridge Dr
- 550 Eldridge Dr
- 4215 Homestead Ridge Dr
- 340 Hammersmith Dr
