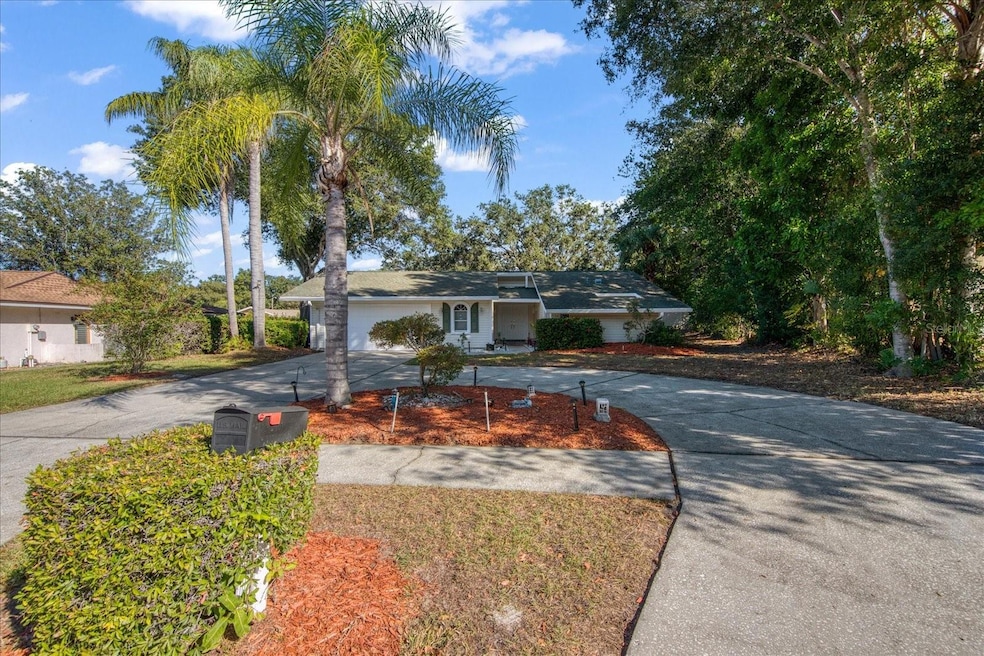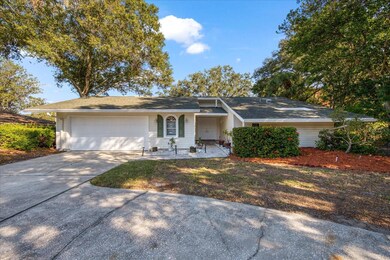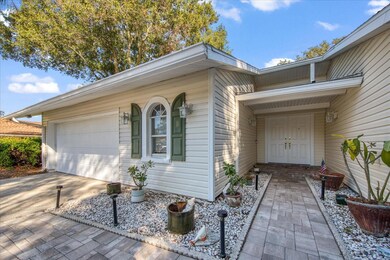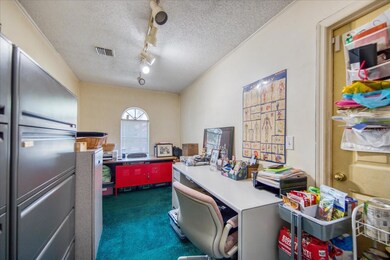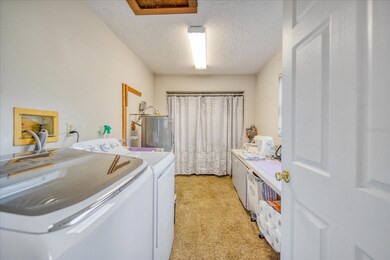1550 Burnham Ln Dunedin, FL 34698
Estimated payment $3,028/month
Highlights
- Screened Pool
- 0.33 Acre Lot
- Mature Landscaping
- Garrison-Jones Elementary School Rated 9+
- Wood Flooring
- Covered Patio or Porch
About This Home
Under contract-accepting backup offers. Introducing a fantastic opportunity! Located in charming Dunedin, FL this 2-bedroom, 2-bathroom pool home with additional room that can be used as an office or workout space as well as a large indoor laundry room, is your ticket to comfortable living. The open, split floorplan ensures spaciousness and privacy, making it perfect for your family. Step outside into your own oasis—a vast backyard with a sparkling pool and a rejuvenating hot tub, ready to help you unwind and relax. The circular driveway provides ample parking for all your loved ones, ideal for hosting memorable holiday gatherings and celebrations. As you enter through the foyer, you're immediately greeted by a breathtaking view of the pool and backyard. Natural light floods in through the four sets of sliders throughout the home, creating an inviting and vibrant atmosphere. This home offers versatile living spaces with separate living, family, and dining rooms, ensuring there's room for everyone to gather or find their own private retreat. The centrally located, spacious kitchen not only offers a delightful view of the pool but also provides flexibility—currently housing a large pantry that can easily be converted into a laundry room/pantry combo or a customized workspace. The primary bedroom is a true sanctuary, featuring its own private pool entrance, beautiful hardwood flooring, a walk-in closet, and an expansive bathroom. Step out onto the screened-in back porch, where you can create your own outdoor haven with space for furniture and a dining area with access to the pool bathroom. This is where you'll enjoy countless hours of relaxation and entertainment. This home is not just a house; it's an opportunity to create lasting memories and make it your own. Close by to Downtown Dunedin and within the Golf-Cart zone makes it easy to enjoy all the festivities downtown. Honeymoon Island, the Pinellas Trail, Community Center and Highland Park are only right down the street. Drive your golf cart to the beautiful Dunedin Golf Course or to the many restaurants, breweries or shops downtown. Don't miss your chance to live the Florida dream!
Home Details
Home Type
- Single Family
Est. Annual Taxes
- $2,236
Year Built
- Built in 1979
Lot Details
- 0.33 Acre Lot
- South Facing Home
- Mature Landscaping
Parking
- 2 Car Attached Garage
- Circular Driveway
Home Design
- Slab Foundation
- Shingle Roof
- Block Exterior
- Vinyl Siding
Interior Spaces
- 1,901 Sq Ft Home
- Built-In Features
- Ceiling Fan
- Blinds
- Sliding Doors
- Laundry in unit
Kitchen
- Range
- Microwave
- Dishwasher
Flooring
- Wood
- Carpet
- Ceramic Tile
Bedrooms and Bathrooms
- 2 Bedrooms
- Split Bedroom Floorplan
- Walk-In Closet
- 2 Full Bathrooms
Pool
- Screened Pool
- In Ground Pool
- Gunite Pool
- Above Ground Spa
- Fence Around Pool
Outdoor Features
- Covered Patio or Porch
Schools
- Garrison-Jones Elementary School
- Palm Harbor Middle School
- Dunedin High School
Utilities
- Central Heating and Cooling System
- Cable TV Available
Community Details
- Property has a Home Owners Association
- Brae Moor South Subdivision
Listing and Financial Details
- Visit Down Payment Resource Website
- Tax Lot 72
- Assessor Parcel Number 23-28-15-10742-000-0720
Map
Home Values in the Area
Average Home Value in this Area
Tax History
| Year | Tax Paid | Tax Assessment Tax Assessment Total Assessment is a certain percentage of the fair market value that is determined by local assessors to be the total taxable value of land and additions on the property. | Land | Improvement |
|---|---|---|---|---|
| 2025 | $2,356 | $493,810 | $295,945 | $197,865 |
| 2024 | $2,310 | $178,558 | -- | -- |
| 2023 | $2,310 | $173,357 | $0 | $0 |
| 2022 | $2,236 | $168,308 | $0 | $0 |
| 2021 | $2,256 | $163,406 | $0 | $0 |
| 2020 | $2,247 | $161,150 | $0 | $0 |
| 2019 | $2,201 | $157,527 | $0 | $0 |
| 2018 | $2,165 | $154,590 | $0 | $0 |
| 2017 | $2,142 | $151,410 | $0 | $0 |
| 2016 | $2,119 | $148,296 | $0 | $0 |
| 2015 | $2,154 | $147,265 | $0 | $0 |
| 2014 | $2,103 | $146,096 | $0 | $0 |
Property History
| Date | Event | Price | List to Sale | Price per Sq Ft |
|---|---|---|---|---|
| 01/30/2024 01/30/24 | Pending | -- | -- | -- |
| 01/29/2024 01/29/24 | Price Changed | $549,000 | -3.7% | $289 / Sq Ft |
| 01/11/2024 01/11/24 | Price Changed | $570,000 | -0.9% | $300 / Sq Ft |
| 12/29/2023 12/29/23 | Price Changed | $575,000 | 0.0% | $302 / Sq Ft |
| 12/29/2023 12/29/23 | For Sale | $575,000 | -4.0% | $302 / Sq Ft |
| 11/30/2023 11/30/23 | Off Market | $599,000 | -- | -- |
| 11/20/2023 11/20/23 | Price Changed | $599,000 | -4.2% | $315 / Sq Ft |
| 11/09/2023 11/09/23 | For Sale | $625,000 | -- | $329 / Sq Ft |
Purchase History
| Date | Type | Sale Price | Title Company |
|---|---|---|---|
| Warranty Deed | $549,000 | Fidelity National Title Of Flo | |
| Warranty Deed | $549,000 | Fidelity National Title Of Flo |
Mortgage History
| Date | Status | Loan Amount | Loan Type |
|---|---|---|---|
| Open | $439,200 | New Conventional | |
| Closed | $439,200 | New Conventional |
Source: Stellar MLS
MLS Number: U8220541
APN: 23-28-15-10742-000-0720
- 1575 Burnham Ln
- 1599 Brae Moor Ln
- 1561 Mac Charles Ct
- 1559 Roxburg Ln
- 2067 Hunters Glen Dr Unit 313
- 1570 Coachlight Way
- 2087 Hunters Glen Dr Unit 126
- 2087 Hunters Glen Dr Unit 128
- 1243 Royal Oak Dr
- 1701 Pinehurst Rd Unit 19F
- 1701 Pinehurst Rd Unit 24B
- 1701 Pinehurst Rd Unit 16C
- 1701 Pinehurst Rd Unit 4F
- 1701 Pinehurst Rd Unit 24E
- 1701 Pinehurst Rd Unit 10F
- 1701 Pinehurst Rd Unit 9H
- 1701 Pinehurst Rd Unit 33E
- 1701 Pinehurst Rd Unit 3E
- 2021 Valley Dr
- 1500 County Road 1 Unit 247
