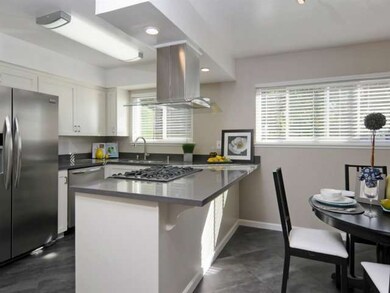
1550 Canna Ct Mountain View, CA 94043
Rex Manor NeighborhoodHighlights
- Primary Bedroom Suite
- Contemporary Architecture
- End Unit
- Theuerkauf Elementary School Rated A-
- Wood Flooring
- Community Pool
About This Home
As of September 2020Wow! Stunning kitchen with quartz countertops and stainless appliances, updated bathrooms, refinished hardwood floors, dual pane windows and much more. Feels like a single family home with no adjoining walls in living space (garage is common wall). Sought after planned development with lots of greenspace & easy access to parks and schools. Close to major employers and commute routes.
Last Agent to Sell the Property
Michael Adams
Christie's International Real Estate Sereno License #01368517 Listed on: 11/05/2014

Last Buyer's Agent
Charlene Chang
Compass License #01353594
Townhouse Details
Home Type
- Townhome
Est. Annual Taxes
- $17,748
Year Built
- Built in 1968
Lot Details
- End Unit
Parking
- Guest Parking
Home Design
- Contemporary Architecture
- Composition Roof
- Concrete Perimeter Foundation
Interior Spaces
- 1,590 Sq Ft Home
- 2-Story Property
- Double Pane Windows
- Living Room with Fireplace
- Dining Room
- Laundry in Garage
Kitchen
- Eat-In Kitchen
- Breakfast Bar
- Built-In Oven
- Dishwasher
Flooring
- Wood
- Vinyl
Bedrooms and Bathrooms
- 4 Bedrooms
- Primary Bedroom Suite
- Walk-in Shower
Utilities
- Forced Air Heating System
- Wood Insert Heater
Listing and Financial Details
- Assessor Parcel Number 150-19-013
Community Details
Overview
- Property has a Home Owners Association
- Association fees include landscaping / gardening, pool spa or tennis, management fee, reserves, roof, common area electricity, common area gas, exterior painting, fencing, insurance - liability, unit coverage insurance
- Mountain View Garden Association
- Greenbelt
Recreation
- Community Pool
Ownership History
Purchase Details
Home Financials for this Owner
Home Financials are based on the most recent Mortgage that was taken out on this home.Purchase Details
Home Financials for this Owner
Home Financials are based on the most recent Mortgage that was taken out on this home.Purchase Details
Home Financials for this Owner
Home Financials are based on the most recent Mortgage that was taken out on this home.Purchase Details
Similar Homes in Mountain View, CA
Home Values in the Area
Average Home Value in this Area
Purchase History
| Date | Type | Sale Price | Title Company |
|---|---|---|---|
| Grant Deed | $1,485,000 | Chicago Title Company | |
| Interfamily Deed Transfer | -- | None Available | |
| Grant Deed | $1,050,000 | Chicago Title Company | |
| Interfamily Deed Transfer | -- | None Available |
Mortgage History
| Date | Status | Loan Amount | Loan Type |
|---|---|---|---|
| Open | $765,600 | New Conventional | |
| Closed | $765,000 | New Conventional | |
| Previous Owner | $596,000 | New Conventional | |
| Previous Owner | $625,000 | New Conventional |
Property History
| Date | Event | Price | Change | Sq Ft Price |
|---|---|---|---|---|
| 09/22/2020 09/22/20 | Sold | $1,485,000 | -0.3% | $934 / Sq Ft |
| 08/26/2020 08/26/20 | Pending | -- | -- | -- |
| 08/21/2020 08/21/20 | Price Changed | $1,490,000 | -3.9% | $937 / Sq Ft |
| 07/09/2020 07/09/20 | For Sale | $1,550,000 | +47.6% | $975 / Sq Ft |
| 11/26/2014 11/26/14 | Sold | $1,050,000 | +16.9% | $660 / Sq Ft |
| 11/12/2014 11/12/14 | Pending | -- | -- | -- |
| 11/05/2014 11/05/14 | For Sale | $898,000 | -- | $565 / Sq Ft |
Tax History Compared to Growth
Tax History
| Year | Tax Paid | Tax Assessment Tax Assessment Total Assessment is a certain percentage of the fair market value that is determined by local assessors to be the total taxable value of land and additions on the property. | Land | Improvement |
|---|---|---|---|---|
| 2024 | $17,748 | $1,475,000 | $737,500 | $737,500 |
| 2023 | $16,364 | $1,480,000 | $740,000 | $740,000 |
| 2022 | $18,732 | $1,514,700 | $757,350 | $757,350 |
| 2021 | $18,292 | $1,485,000 | $742,500 | $742,500 |
| 2020 | $14,335 | $1,153,882 | $576,941 | $576,941 |
| 2019 | $13,703 | $1,131,258 | $565,629 | $565,629 |
| 2018 | $13,577 | $1,109,078 | $554,539 | $554,539 |
| 2017 | $12,960 | $1,087,332 | $543,666 | $543,666 |
| 2016 | $12,613 | $1,066,012 | $533,006 | $533,006 |
| 2015 | $12,291 | $1,050,000 | $525,000 | $525,000 |
| 2014 | $1,064 | $73,834 | $23,914 | $49,920 |
Agents Affiliated with this Home
-
D
Seller's Agent in 2020
David Casas
Sereno Group
-
S
Seller Co-Listing Agent in 2020
Scott Casas
Sereno Group
-

Buyer's Agent in 2020
Chisholm Gentry
Gentry Real Estate
(408) 829-2537
1 in this area
38 Total Sales
-
M
Seller's Agent in 2014
Michael Adams
Sereno Group
-
C
Buyer's Agent in 2014
Charlene Chang
Compass
Map
Source: MLSListings
MLS Number: ML81439441
APN: 150-19-013
- 246 Farley St
- 462 Mountain Laurel Ct
- 1809 Higdon Ave
- 425 Mountain Laurel Ct
- 787 San Clemente Way
- 1225 Verano Rd
- 284 Elmwood St
- 0 Elmwood St
- 1901 W Middlefield Rd
- 1913 W Middlefield Rd
- 324 Cherokee Loop
- 905 W Middlefield Rd Unit 974
- 440 Moffett Blvd Unit 134
- 440 Moffett Blvd Unit 84
- 440 Moffett Blvd Unit 86
- 1930 Mount Vernon Ct Unit 8
- 649 Sierra Vista Ave
- 2 Morning Sun Ct
- 2014 W Middlefield Rd
- 1939 Rock St Unit 4






