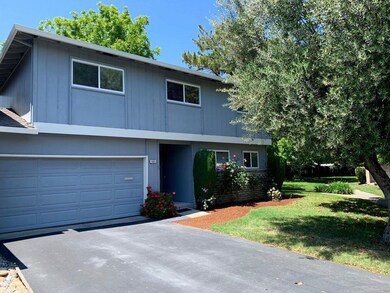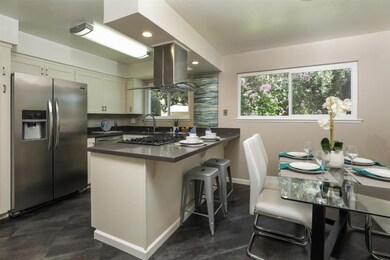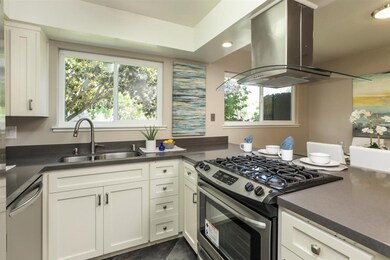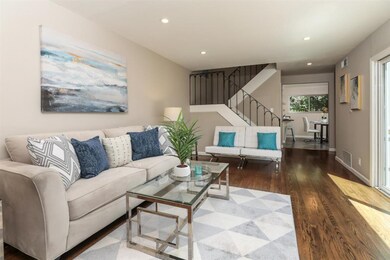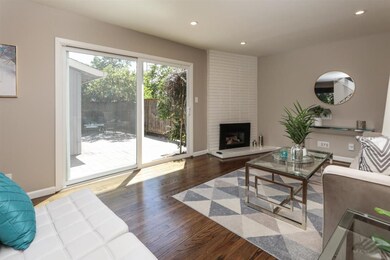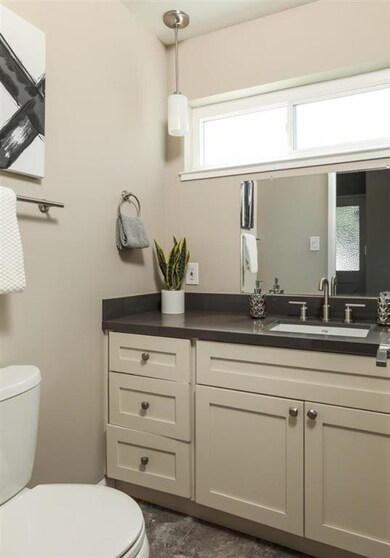
1550 Canna Ct Mountain View, CA 94043
Rex Manor NeighborhoodHighlights
- Community Cabanas
- Contemporary Architecture
- End Unit
- Theuerkauf Elementary School Rated A-
- Wood Flooring
- Neighborhood Views
About This Home
As of September 2020Large and tastefully updated end unit townhome in the highly coveted Mountain View Gardens II community. Feels like a house, with 4BR/2.5BA in 1,590 sf, a 2 car garage, bonus storage, and large private patio. Bright and sunny kitchen features quartz counter tops, gas range/oven combo, garden window, breakfast nook, and built in breakfast bar. Large master and guest bedrooms with plenty of privacy. Spacious living room with fireplace. Numerous large common area play fields, pool, and clubhouse. Stroll/Bike to downtown Mountain View shops and restaurants. Excellent commute location, near Shoreline. Great Monta Loma Elementary School & MVLA High School District. Come enjoy the easy life with resort style living in the heart of Mountain View!
Last Agent to Sell the Property
David Casas
Christie's International Real Estate Sereno License #01116954 Listed on: 07/09/2020

Co-Listed By
Scott Casas
Christie's International Real Estate Sereno License #02064452
Townhouse Details
Home Type
- Townhome
Est. Annual Taxes
- $17,748
Year Built
- 1968
Lot Details
- 1,512 Sq Ft Lot
- End Unit
- 1 Common Wall
HOA Fees
- $365 Monthly HOA Fees
Parking
- 2 Car Garage
- Guest Parking
Home Design
- Contemporary Architecture
- Composition Roof
- Concrete Perimeter Foundation
Interior Spaces
- 1,590 Sq Ft Home
- 2-Story Property
- Ceiling Fan
- Wood Burning Fireplace
- Fireplace With Gas Starter
- Living Room with Fireplace
- Dining Room
- Neighborhood Views
- Laundry in Garage
Kitchen
- Eat-In Kitchen
- Breakfast Bar
- Built-In Oven
- Dishwasher
Flooring
- Wood
- Vinyl
Bedrooms and Bathrooms
- 4 Bedrooms
- Bathroom on Main Level
- Bathtub with Shower
- Walk-in Shower
Outdoor Features
- Private Pool
- Balcony
Utilities
- Forced Air Heating System
- Heating System Uses Gas
Community Details
Overview
- Association fees include common area electricity, common area gas, exterior painting, insurance - common area, insurance - liability, landscaping / gardening, management fee, pool spa or tennis, roof, unit coverage insurance
- 71 Units
- N.A. Shade & Associates, Llc Association
Recreation
- Community Cabanas
- Community Pool
Pet Policy
- Dogs Allowed
Ownership History
Purchase Details
Home Financials for this Owner
Home Financials are based on the most recent Mortgage that was taken out on this home.Purchase Details
Home Financials for this Owner
Home Financials are based on the most recent Mortgage that was taken out on this home.Purchase Details
Home Financials for this Owner
Home Financials are based on the most recent Mortgage that was taken out on this home.Purchase Details
Similar Homes in Mountain View, CA
Home Values in the Area
Average Home Value in this Area
Purchase History
| Date | Type | Sale Price | Title Company |
|---|---|---|---|
| Grant Deed | $1,485,000 | Chicago Title Company | |
| Interfamily Deed Transfer | -- | None Available | |
| Grant Deed | $1,050,000 | Chicago Title Company | |
| Interfamily Deed Transfer | -- | None Available |
Mortgage History
| Date | Status | Loan Amount | Loan Type |
|---|---|---|---|
| Open | $765,600 | New Conventional | |
| Closed | $765,000 | New Conventional | |
| Previous Owner | $596,000 | New Conventional | |
| Previous Owner | $625,000 | New Conventional |
Property History
| Date | Event | Price | Change | Sq Ft Price |
|---|---|---|---|---|
| 09/22/2020 09/22/20 | Sold | $1,485,000 | -0.3% | $934 / Sq Ft |
| 08/26/2020 08/26/20 | Pending | -- | -- | -- |
| 08/21/2020 08/21/20 | Price Changed | $1,490,000 | -3.9% | $937 / Sq Ft |
| 07/09/2020 07/09/20 | For Sale | $1,550,000 | +47.6% | $975 / Sq Ft |
| 11/26/2014 11/26/14 | Sold | $1,050,000 | +16.9% | $660 / Sq Ft |
| 11/12/2014 11/12/14 | Pending | -- | -- | -- |
| 11/05/2014 11/05/14 | For Sale | $898,000 | -- | $565 / Sq Ft |
Tax History Compared to Growth
Tax History
| Year | Tax Paid | Tax Assessment Tax Assessment Total Assessment is a certain percentage of the fair market value that is determined by local assessors to be the total taxable value of land and additions on the property. | Land | Improvement |
|---|---|---|---|---|
| 2024 | $17,748 | $1,475,000 | $737,500 | $737,500 |
| 2023 | $16,364 | $1,480,000 | $740,000 | $740,000 |
| 2022 | $18,732 | $1,514,700 | $757,350 | $757,350 |
| 2021 | $18,292 | $1,485,000 | $742,500 | $742,500 |
| 2020 | $14,335 | $1,153,882 | $576,941 | $576,941 |
| 2019 | $13,703 | $1,131,258 | $565,629 | $565,629 |
| 2018 | $13,577 | $1,109,078 | $554,539 | $554,539 |
| 2017 | $12,960 | $1,087,332 | $543,666 | $543,666 |
| 2016 | $12,613 | $1,066,012 | $533,006 | $533,006 |
| 2015 | $12,291 | $1,050,000 | $525,000 | $525,000 |
| 2014 | $1,064 | $73,834 | $23,914 | $49,920 |
Agents Affiliated with this Home
-
D
Seller's Agent in 2020
David Casas
Sereno Group
-
S
Seller Co-Listing Agent in 2020
Scott Casas
Sereno Group
-

Buyer's Agent in 2020
Chisholm Gentry
Gentry Real Estate
(408) 829-2537
1 in this area
38 Total Sales
-
M
Seller's Agent in 2014
Michael Adams
Sereno Group
-
C
Buyer's Agent in 2014
Charlene Chang
Compass
Map
Source: MLSListings
MLS Number: ML81800218
APN: 150-19-013
- 246 Farley St
- 462 Mountain Laurel Ct
- 1809 Higdon Ave
- 425 Mountain Laurel Ct
- 787 San Clemente Way
- 1225 Verano Rd
- 284 Elmwood St
- 0 Elmwood St
- 1901 W Middlefield Rd
- 1913 W Middlefield Rd
- 324 Cherokee Loop
- 905 W Middlefield Rd Unit 974
- 440 Moffett Blvd Unit 134
- 440 Moffett Blvd Unit 84
- 440 Moffett Blvd Unit 86
- 1930 Mount Vernon Ct Unit 8
- 649 Sierra Vista Ave
- 2 Morning Sun Ct
- 2014 W Middlefield Rd
- 1939 Rock St Unit 4

