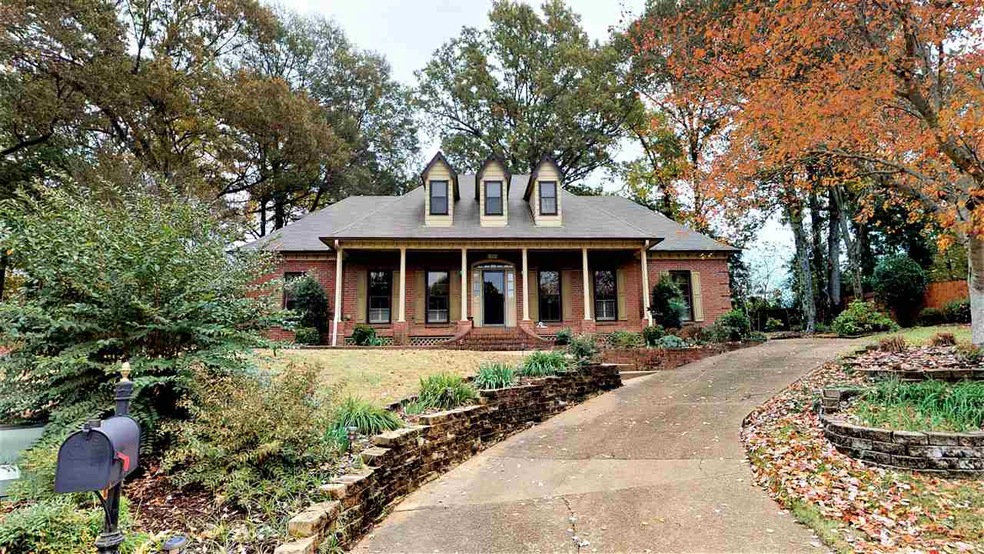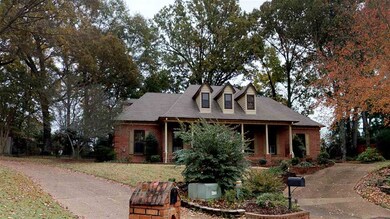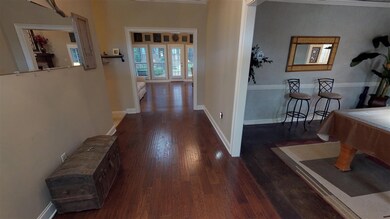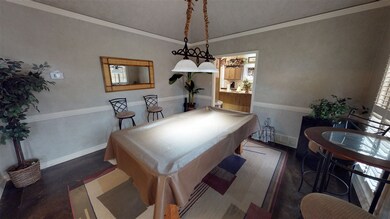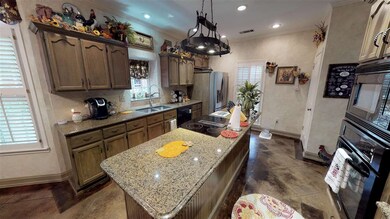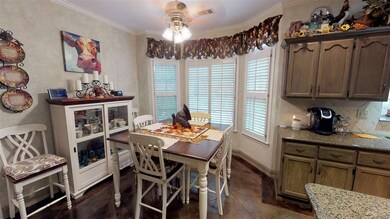
1550 Cedar Mills Dr Cordova, TN 38016
Highlights
- Colonial Architecture
- Wood Flooring
- Whirlpool Bathtub
- Vaulted Ceiling
- Main Floor Primary Bedroom
- Attic
About This Home
As of December 2018This charming Cordova home is full of detail! This lovely house offers magnificent woodwork throughout, soaring ceilings, spacious living room with gas fireplace & gleaming hardwood floors, formal dining room, eat-in kitchen with island & plenty of storage space, beaming natural light, a balcony over looking the living room and is within walking distance to the sparkling neighborhood lake!! Outside, enjoy the large patio area, peaceful gazebo, & cozy fire-pit all within a fully fenced backyard.
Home Details
Home Type
- Single Family
Est. Annual Taxes
- $2,590
Year Built
- Built in 1991
Lot Details
- 0.4 Acre Lot
- Wrought Iron Fence
- Wood Fence
- Chain Link Fence
- Landscaped
- Few Trees
HOA Fees
- $42 Monthly HOA Fees
Home Design
- Colonial Architecture
- Slab Foundation
- Composition Shingle Roof
Interior Spaces
- 3,200-3,399 Sq Ft Home
- 3,060 Sq Ft Home
- 2-Story Property
- Smooth Ceilings
- Popcorn or blown ceiling
- Vaulted Ceiling
- Ceiling Fan
- Skylights
- Gas Log Fireplace
- Double Pane Windows
- Window Treatments
- Entrance Foyer
- Living Room with Fireplace
- Dining Room
- Loft
- Bonus Room
- Attic Access Panel
- Laundry Room
Kitchen
- Eat-In Kitchen
- Oven or Range
- Cooktop
- Microwave
- Dishwasher
- Kitchen Island
- Disposal
- Instant Hot Water
Flooring
- Wood
- Partially Carpeted
- Concrete
- Tile
Bedrooms and Bathrooms
- 4 Bedrooms | 3 Main Level Bedrooms
- Primary Bedroom on Main
- En-Suite Bathroom
- Walk-In Closet
- Primary Bathroom is a Full Bathroom
- Dual Vanity Sinks in Primary Bathroom
- Whirlpool Bathtub
- Bathtub With Separate Shower Stall
Home Security
- Storm Windows
- Storm Doors
- Fire and Smoke Detector
Parking
- 2 Car Attached Garage
- Side Facing Garage
- Driveway
Outdoor Features
- Cove
- Patio
- Gazebo
Utilities
- Two cooling system units
- Central Heating and Cooling System
- Two Heating Systems
- Heating System Uses Gas
- 220 Volts
- Gas Water Heater
- Cable TV Available
Community Details
- Riverwood Farms Phase 3 4 & 5 Subdivision
- Mandatory home owners association
Listing and Financial Details
- Assessor Parcel Number 096501 B00061
Ownership History
Purchase Details
Home Financials for this Owner
Home Financials are based on the most recent Mortgage that was taken out on this home.Purchase Details
Home Financials for this Owner
Home Financials are based on the most recent Mortgage that was taken out on this home.Purchase Details
Purchase Details
Home Financials for this Owner
Home Financials are based on the most recent Mortgage that was taken out on this home.Similar Homes in the area
Home Values in the Area
Average Home Value in this Area
Purchase History
| Date | Type | Sale Price | Title Company |
|---|---|---|---|
| Warranty Deed | $252,500 | None Available | |
| Warranty Deed | $249,900 | Summit Title & Escrow Llc | |
| Warranty Deed | -- | None Available | |
| Warranty Deed | $237,000 | -- |
Mortgage History
| Date | Status | Loan Amount | Loan Type |
|---|---|---|---|
| Previous Owner | $258,146 | VA | |
| Previous Owner | $191,000 | Unknown | |
| Previous Owner | $193,000 | Unknown | |
| Previous Owner | $189,600 | Balloon |
Property History
| Date | Event | Price | Change | Sq Ft Price |
|---|---|---|---|---|
| 12/28/2018 12/28/18 | Sold | $252,500 | -2.8% | $79 / Sq Ft |
| 11/27/2018 11/27/18 | Pending | -- | -- | -- |
| 11/15/2018 11/15/18 | For Sale | $259,900 | +4.0% | $81 / Sq Ft |
| 10/01/2015 10/01/15 | Sold | $249,900 | 0.0% | $83 / Sq Ft |
| 09/10/2015 09/10/15 | Pending | -- | -- | -- |
| 08/21/2015 08/21/15 | For Sale | $249,900 | -- | $83 / Sq Ft |
Tax History Compared to Growth
Tax History
| Year | Tax Paid | Tax Assessment Tax Assessment Total Assessment is a certain percentage of the fair market value that is determined by local assessors to be the total taxable value of land and additions on the property. | Land | Improvement |
|---|---|---|---|---|
| 2025 | $2,590 | $99,725 | $18,625 | $81,100 |
| 2024 | $2,590 | $76,400 | $12,650 | $63,750 |
| 2023 | $4,654 | $76,400 | $12,650 | $63,750 |
| 2022 | $4,654 | $76,400 | $12,650 | $63,750 |
| 2021 | $2,636 | $76,400 | $12,650 | $63,750 |
| 2020 | $4,520 | $62,375 | $12,650 | $49,725 |
| 2019 | $1,994 | $62,375 | $12,650 | $49,725 |
| 2018 | $1,994 | $62,375 | $12,650 | $49,725 |
| 2017 | $2,041 | $62,375 | $12,650 | $49,725 |
| 2016 | $2,448 | $56,025 | $0 | $0 |
| 2014 | $2,448 | $56,025 | $0 | $0 |
Agents Affiliated with this Home
-

Seller's Agent in 2018
John Quinn
RE/MAX
(901) 481-2008
53 in this area
332 Total Sales
-

Buyer's Agent in 2018
Julie Burke
Keller Williams Realty
(901) 240-6564
13 in this area
102 Total Sales
-
G
Seller's Agent in 2015
Glenn Greene
The Stamps Real Estate Company
-

Buyer's Agent in 2015
Dianne Moore
C21 Home First, REALTORS
(901) 870-0892
10 Total Sales
Map
Source: Memphis Area Association of REALTORS®
MLS Number: 10040840
APN: 09-6501-B0-0061
- 8925 Cedar Mills Cove
- 8965 Elderberry Cove
- 1626 Belledeer Dr E
- 1700 Belledeer Dr W
- 8860 Toth Cove
- 1620 Saddle Chase Cove
- 8756 Riverwood Farms Pkwy
- 9106 Fenmore Cove
- 8941 Rowley Cove
- 9062 Raspberry Ln
- 9006 River Pine Dr
- 1728 Turtle Hill Dr
- 1341 Cedar Hollow Dr
- 8810 Raspberry Ln
- 8719 Cedar Farms Dr
- 1659 Saddle Hill Cove
- 8961 River Pine Dr
- 8879 Chimneyrock Blvd
- 8686 Cedar Farms Dr
- 1809 Oak Springs Dr
