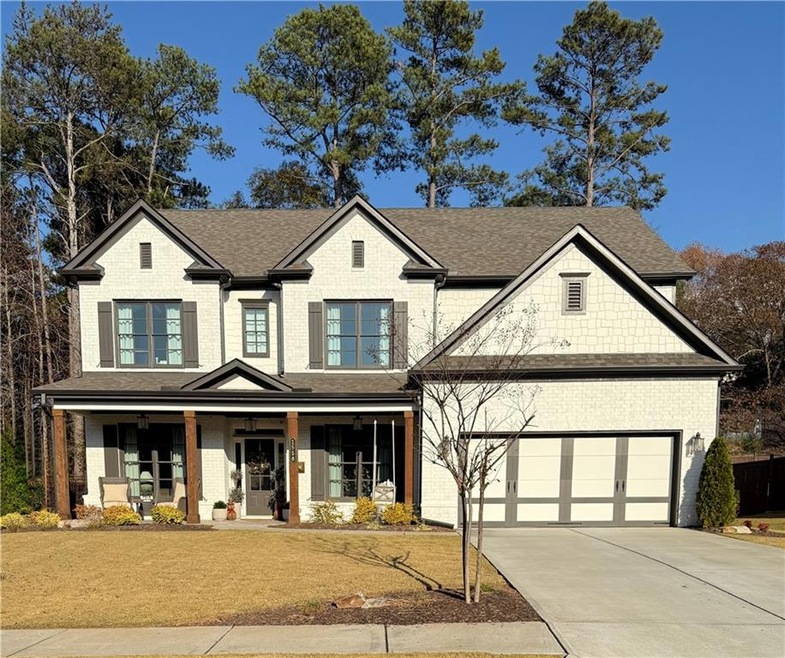1550 Chapelwell Place Snellville, GA 30078
Estimated payment $4,999/month
Highlights
- Open-Concept Dining Room
- View of Trees or Woods
- Property is near public transit
- Brookwood Elementary School Rated A
- Craftsman Architecture
- Oversized primary bedroom
About This Home
Welcome to 1550 Chapelwell Place in Snellville, GA — a stunning luxury residence tucked within the highly sought-after Brookwood School District. This beautifully appointed home combines elevated design, modern comforts, and thoughtful details throughout.
Step inside to discover hardwood floors flowing seamlessly through the main living areas, setting an elegant tone from the moment you enter. The gourmet kitchen features sleek quartz countertops, premium cabinetry, and high-end finishes, making it a perfect space for both everyday living and entertaining.
Retreat to the screened-in porch with its own cozy fireplace, an inviting extension of the home ideal for year-round enjoyment. Whether hosting gatherings or savoring quiet mornings, this space brings luxury outdoor living to life.
The primary suite offers a true escape with a custom closet system designed for maximum organization and style. Spacious secondary bedrooms and well-appointed baths provide comfort for family and guests alike.
Located in a desirable community and just minutes from shopping, dining, and top-tier schools, this home blends sophistication, convenience, and comfort in one exceptional package.
Don’t miss your chance to own this impeccably crafted property in one of Snellville’s most coveted neighborhoods!
Listing Agent
Virtual Properties Realty.Net, LLC. License #448965 Listed on: 11/21/2025

Home Details
Home Type
- Single Family
Est. Annual Taxes
- $8,660
Year Built
- Built in 2021
Lot Details
- 10,454 Sq Ft Lot
- Property fronts a private road
- Privacy Fence
- Landscaped
- Back Yard Fenced and Front Yard
HOA Fees
- $63 Monthly HOA Fees
Parking
- 2 Car Garage
- Front Facing Garage
- Garage Door Opener
- Driveway
Property Views
- Woods
- Neighborhood
Home Design
- Craftsman Architecture
- Contemporary Architecture
- Traditional Architecture
- Slab Foundation
- Shingle Roof
- Brick Front
- HardiePlank Type
Interior Spaces
- 3,437 Sq Ft Home
- 2-Story Property
- Crown Molding
- Coffered Ceiling
- Ceiling height of 10 feet on the main level
- Ceiling Fan
- Raised Hearth
- Fireplace With Gas Starter
- Stone Fireplace
- Wood Frame Window
- Entrance Foyer
- Family Room with Fireplace
- Open-Concept Dining Room
- Breakfast Room
- Formal Dining Room
- Home Office
- Loft
- Screened Porch
- Fire and Smoke Detector
- Attic
Kitchen
- Open to Family Room
- Walk-In Pantry
- Double Oven
- Gas Cooktop
- Range Hood
- Microwave
- Dishwasher
- Kitchen Island
- White Kitchen Cabinets
- Disposal
Flooring
- Wood
- Tile
Bedrooms and Bathrooms
- Oversized primary bedroom
- Walk-In Closet
- In-Law or Guest Suite
- Vaulted Bathroom Ceilings
- Dual Vanity Sinks in Primary Bathroom
- Separate Shower in Primary Bathroom
- Soaking Tub
Laundry
- Laundry Room
- Laundry on upper level
- Sink Near Laundry
- Electric Dryer Hookup
Outdoor Features
- Patio
- Exterior Lighting
Location
- Property is near public transit
- Property is near schools
- Property is near shops
Schools
- Brookwood - Gwinnett Elementary School
- Five Forks Middle School
- Brookwood High School
Utilities
- Central Heating and Cooling System
- 220 Volts in Garage
- Phone Available
- Cable TV Available
Listing and Financial Details
- Assessor Parcel Number R6069 326
Community Details
Overview
- Aberdeen Park Subdivision
Recreation
- Trails
Map
Home Values in the Area
Average Home Value in this Area
Tax History
| Year | Tax Paid | Tax Assessment Tax Assessment Total Assessment is a certain percentage of the fair market value that is determined by local assessors to be the total taxable value of land and additions on the property. | Land | Improvement |
|---|---|---|---|---|
| 2022 | -- | $230,560 | $45,200 | $185,360 |
Source: First Multiple Listing Service (FMLS)
MLS Number: 7684879
APN: 6-069-326
- 2856 Knob Creek Dr
- 2716 Knob Creek Dr
- 1255 Mcminn Way
- 2307 Treehaven Dr
- 962 Williamson Ln
- 2457 Treehaven Dr
- 1450 Woodland Lake Dr
- 1435 Jay Ct
- 1336 Janmar Rd
- 1355 Woodland Lake Dr
- 2071 Havenview Ct
- 502 Grassmeade Way
- 2061 Vicarage Ln
- 1294 Dogwood Rd SW
- 543 Grassmeade Way
- 2387 Colby Ct
- 1402 Bromley Dr Unit 1
- 1650 Albion Dr
- 1570 Greyfield Trace
- 733 Emerald Forest Cir SW
- 733 Emerald Forest Cir
- 1847 Litchfield Rd SW
- 1260 Rocky Rd
- 736 Singley Dr
- 2714 Wood Gate Way
- 1152 Holly Hills Dr SW Unit 4
- 1214 Hollytree Ct
- 3217 Hidden Valley Cir
- 1526 Lechemin Dr
- 2794 Nathan Ct SW
- 700 Rosehill Ln
- 1940 Stockton Walk Ln
- 1845 North Rd
- 973 Ashwood Green Ct
- 2936 Spanish Oak Dr SW
- 2945 Sawgrass Trail SW
- 2717 Oak Meadow Ln
