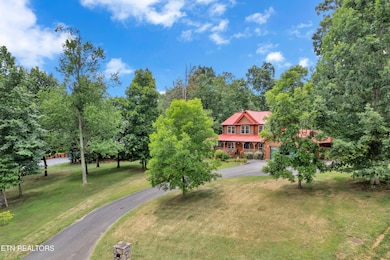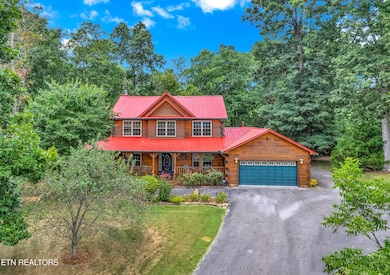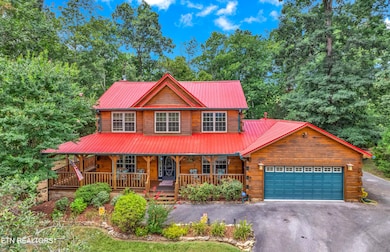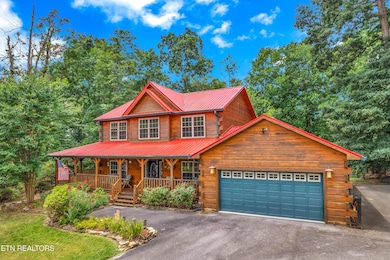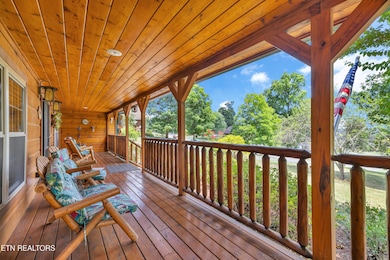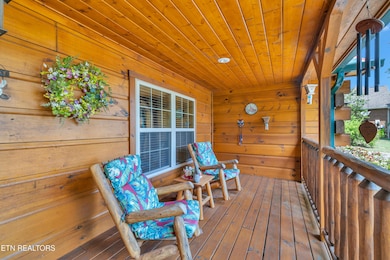1550 Ellis Woods Loop Sevierville, TN 37876
Estimated payment $3,432/month
Highlights
- Popular Property
- Mountain View
- Wooded Lot
- Gatlinburg Pittman High School Rated A-
- Private Lot
- Wood Flooring
About This Home
This beautifully crafted log-style home presents a rare opportunity to own a cabin in a residential neighborhood with spectacular mountain views. Located in the scenic Sevierville area, the property offers a blend of rustic charm and modern comfort. Featuring over 2,400 square feet of living space, the home includes a spacious great room with a stone fireplace, a well-appointed kitchen with stainless steel appliances and a butcher-block island, and a primary suite with a whirlpool tub and separate shower. The wrap-around porch invites you to relax and take in the panoramic surroundings, while the landscaped yard enhances the peaceful, private setting. Wildlife is abundant in the area, with frequent sightings of deer and wild turkey, offering a true connection to nature. Whether you're looking for a full-time residence, or second home, this cabin offers both lifestyle and value in one of East Tennessee's most desirable locations.
Home Details
Home Type
- Single Family
Est. Annual Taxes
- $1,537
Year Built
- Built in 2005
Lot Details
- 0.87 Acre Lot
- Private Lot
- Level Lot
- Wooded Lot
Parking
- 2 Car Attached Garage
- Garage Door Opener
Home Design
- Cabin
- Block Foundation
- Log Siding
Interior Spaces
- 2,406 Sq Ft Home
- Ceiling Fan
- Stone Fireplace
- Gas Fireplace
- Breakfast Room
- Bonus Room
- Screened Porch
- Mountain Views
- Crawl Space
Kitchen
- Breakfast Bar
- Self-Cleaning Oven
- Range
- Microwave
- Dishwasher
- Kitchen Island
- Trash Compactor
- Disposal
Flooring
- Wood
- Carpet
- Tile
Bedrooms and Bathrooms
- 3 Bedrooms
- Walk-In Closet
- Soaking Tub
Outdoor Features
- Outdoor Storage
Utilities
- Central Air
- Heat Pump System
- Perc Test On File For Septic Tank
- Septic Tank
Community Details
- No Home Owners Association
- Ellis Woods Subdivision
Listing and Financial Details
- Assessor Parcel Number 024N A 015.00
Map
Home Values in the Area
Average Home Value in this Area
Tax History
| Year | Tax Paid | Tax Assessment Tax Assessment Total Assessment is a certain percentage of the fair market value that is determined by local assessors to be the total taxable value of land and additions on the property. | Land | Improvement |
|---|---|---|---|---|
| 2025 | $1,537 | $103,825 | $11,250 | $92,575 |
| 2024 | $1,537 | $103,825 | $11,250 | $92,575 |
| 2023 | $1,537 | $103,825 | $0 | $0 |
| 2022 | $1,537 | $103,825 | $11,250 | $92,575 |
| 2021 | $1,537 | $103,825 | $11,250 | $92,575 |
| 2020 | $1,573 | $103,825 | $11,250 | $92,575 |
| 2019 | $1,573 | $84,575 | $8,750 | $75,825 |
| 2018 | $1,573 | $84,575 | $8,750 | $75,825 |
| 2017 | $1,573 | $84,575 | $8,750 | $75,825 |
| 2016 | $1,573 | $84,575 | $8,750 | $75,825 |
| 2015 | -- | $84,625 | $0 | $0 |
| 2014 | $1,379 | $84,626 | $0 | $0 |
Property History
| Date | Event | Price | List to Sale | Price per Sq Ft |
|---|---|---|---|---|
| 10/06/2025 10/06/25 | Price Changed | $629,988 | 0.0% | $262 / Sq Ft |
| 10/06/2025 10/06/25 | For Sale | $629,998 | 0.0% | $262 / Sq Ft |
| 07/31/2025 07/31/25 | Pending | -- | -- | -- |
| 07/18/2025 07/18/25 | For Sale | $629,998 | -- | $262 / Sq Ft |
Purchase History
| Date | Type | Sale Price | Title Company |
|---|---|---|---|
| Deed | $361,900 | -- | |
| Deed | $361,900 | -- | |
| Deed | -- | -- | |
| Deed | $29,150 | -- |
Mortgage History
| Date | Status | Loan Amount | Loan Type |
|---|---|---|---|
| Open | $147,900 | No Value Available | |
| Previous Owner | $289,520 | No Value Available |
Source: East Tennessee REALTORS® MLS
MLS Number: 1308888
APN: 024N-A-015.00
- 1901 Pine Ridge Rd
- 1913 E Union Valley Rd
- 2045 Kings View Loop
- 2050 Kings View Loop
- 2102 Kings View Loop
- 562 Illinois Ave
- 1474 Broadview Cir
- 279 Mississippi Ave
- 1418 Rippling Waters Cir
- 336 Illinois Ave
- 160 Mississippi Ave
- 0 Louisiana Ct Unit 1315183
- 2329 Louisiana Ct
- 0 Illinois Ave Unit 1299088
- 427 Montana Ct
- 1116 Gregory Valley Dr
- 1042 Stones Throw Ln
- 2115 Bradley Ln
- 1003 Woullard Way Unit 1
- 0 Bobbie Jean Ln Unit 1303758
- 1851 Pine Ridge Rd
- 1165 Payne School Dr
- 1736 Walnut Hill Ln Unit ID1266892P
- 1712 Cunningham Ln
- 11647 Chapman Hwy
- 365 W Dumplin Valley Rd
- 920 Dayton Dr
- 7708 Sagefield Dr
- 2222 Two Rivers Blvd
- 1324 Jackson Ridge Ln
- 1016 Carter Ridge Dr
- 3468 Tyee Crossing Way
- 3458 Tyee Crossing Way
- 1763 Strawberry Meadows Way
- 1110 Old Knoxville Hwy
- 168 Bass Pro Dr
- 117 Lee Greenwood Way
- 328 Contentment Ln
- 293 Mount Dr
- 400 Allensville Rd Unit ID1266320P

