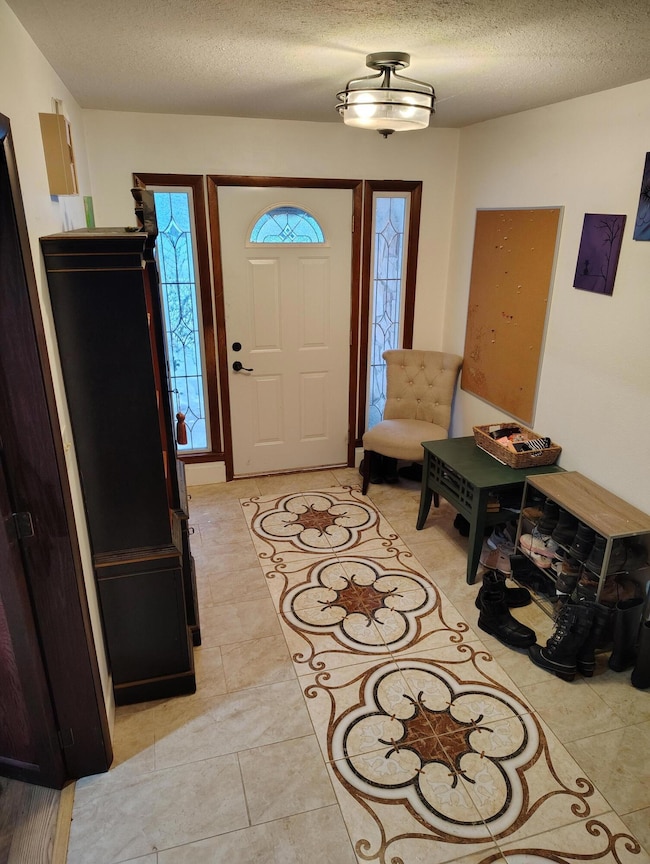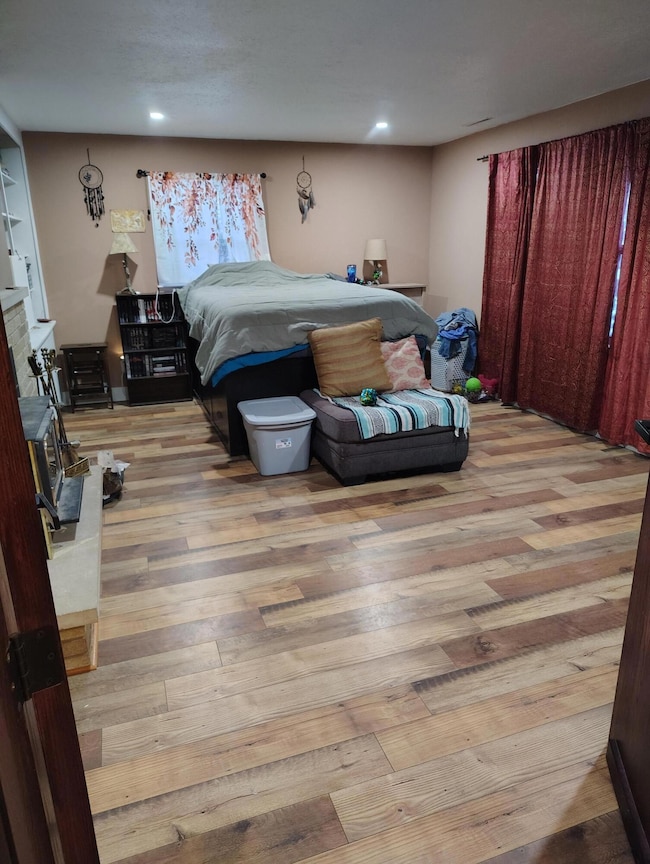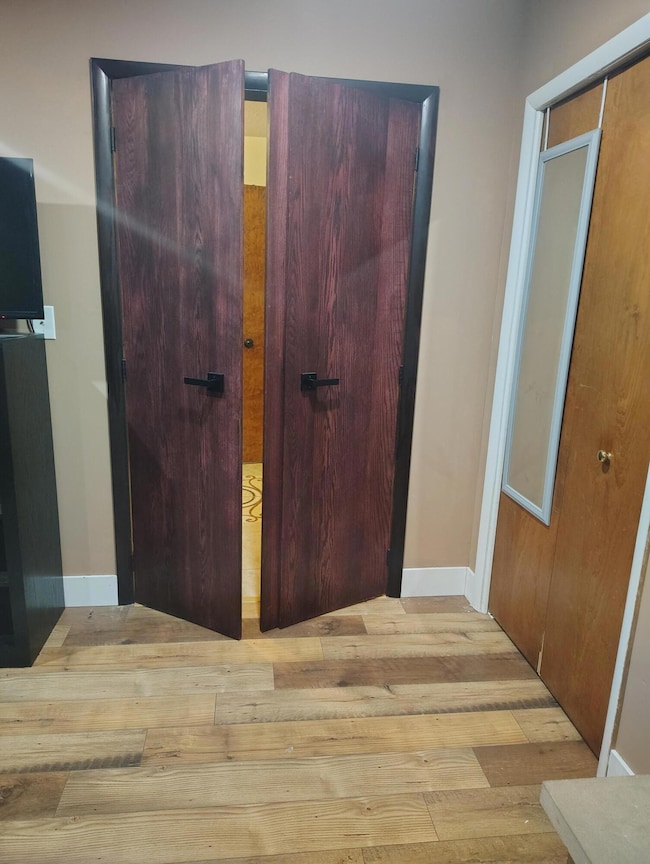
1550 Haverhill Rd Muskegon, MI 49441
Roosevelt Park NeighborhoodHighlights
- Living Room with Fireplace
- 2 Car Attached Garage
- Ceramic Tile Flooring
- Mona Shores High School Rated A-
- Brick or Stone Mason
- Forced Air Heating and Cooling System
About This Home
As of April 2025Welcome to Haverhill Road! The location of this house places you less than 5 miles from both Pere Marquette Beach and Muskegon's downtown area as well as down the road from a park and elementary school. Upgrades to the windows, flooring, and kitchen were made less than 5 years ago, and the doors to the main level bedroom were hand crafted with care by the current owners. This house provides many possibilities with a spacious living room area, 2 wood burning fireplaces, basement with a lot of room for storage, and a fully fenced in back yard.
**Sellers are offering $5,000 in concessions**
Home Details
Home Type
- Single Family
Est. Annual Taxes
- $2,393
Year Built
- Built in 1965
Lot Details
- 7,579 Sq Ft Lot
- Lot Dimensions are 70 x 108
- Back Yard Fenced
Parking
- 2 Car Attached Garage
- Garage Door Opener
Home Design
- Brick or Stone Mason
- Composition Roof
- Vinyl Siding
- Stone
Interior Spaces
- 1,986 Sq Ft Home
- 2-Story Property
- Ceiling Fan
- Wood Burning Fireplace
- Replacement Windows
- Insulated Windows
- Living Room with Fireplace
- 2 Fireplaces
- Ceramic Tile Flooring
- Basement Fills Entire Space Under The House
Kitchen
- Range
- Dishwasher
- Disposal
Bedrooms and Bathrooms
- 4 Bedrooms | 1 Main Level Bedroom
- 2 Full Bathrooms
Laundry
- Laundry on main level
- Gas Dryer Hookup
Utilities
- Forced Air Heating and Cooling System
- Heating System Uses Natural Gas
- Well
- Cable TV Available
Ownership History
Purchase Details
Home Financials for this Owner
Home Financials are based on the most recent Mortgage that was taken out on this home.Purchase Details
Home Financials for this Owner
Home Financials are based on the most recent Mortgage that was taken out on this home.Purchase Details
Home Financials for this Owner
Home Financials are based on the most recent Mortgage that was taken out on this home.Similar Homes in Muskegon, MI
Home Values in the Area
Average Home Value in this Area
Purchase History
| Date | Type | Sale Price | Title Company |
|---|---|---|---|
| Warranty Deed | $308,000 | Ata National Title Group | |
| Warranty Deed | $308,000 | Ata National Title Group | |
| Warranty Deed | $287,900 | None Available | |
| Warranty Deed | $210,000 | None Available |
Mortgage History
| Date | Status | Loan Amount | Loan Type |
|---|---|---|---|
| Open | $277,200 | New Conventional | |
| Closed | $277,200 | New Conventional | |
| Previous Owner | $282,684 | FHA |
Property History
| Date | Event | Price | Change | Sq Ft Price |
|---|---|---|---|---|
| 04/16/2025 04/16/25 | Sold | $308,000 | -0.6% | $155 / Sq Ft |
| 03/03/2025 03/03/25 | Pending | -- | -- | -- |
| 02/27/2025 02/27/25 | Price Changed | $310,000 | -1.9% | $156 / Sq Ft |
| 01/25/2025 01/25/25 | For Sale | $316,000 | +9.8% | $159 / Sq Ft |
| 12/23/2021 12/23/21 | Sold | $287,900 | -10.0% | $145 / Sq Ft |
| 11/27/2021 11/27/21 | Pending | -- | -- | -- |
| 07/07/2021 07/07/21 | For Sale | $319,900 | +52.3% | $161 / Sq Ft |
| 04/12/2021 04/12/21 | Sold | $210,000 | -14.6% | $106 / Sq Ft |
| 03/20/2021 03/20/21 | Pending | -- | -- | -- |
| 02/01/2021 02/01/21 | For Sale | $245,900 | -- | $124 / Sq Ft |
Tax History Compared to Growth
Tax History
| Year | Tax Paid | Tax Assessment Tax Assessment Total Assessment is a certain percentage of the fair market value that is determined by local assessors to be the total taxable value of land and additions on the property. | Land | Improvement |
|---|---|---|---|---|
| 2025 | $6,237 | $170,100 | $0 | $0 |
| 2024 | $2,393 | $154,700 | $0 | $0 |
| 2023 | $2,288 | $139,900 | $0 | $0 |
| 2022 | $5,687 | $121,800 | $0 | $0 |
| 2021 | $3,610 | $90,100 | $0 | $0 |
| 2020 | $2,557 | $86,300 | $0 | $0 |
| 2019 | $2,510 | $77,900 | $0 | $0 |
| 2018 | $2,451 | $64,900 | $0 | $0 |
| 2017 | $2,395 | $65,100 | $0 | $0 |
| 2016 | $909 | $56,600 | $0 | $0 |
| 2015 | -- | $47,900 | $0 | $0 |
| 2014 | -- | $54,300 | $0 | $0 |
| 2013 | -- | $50,700 | $0 | $0 |
Agents Affiliated with this Home
-
Demarcus Evans

Seller's Agent in 2025
Demarcus Evans
City2Shore R.E. Muskegon
(231) 855-9915
2 in this area
20 Total Sales
-
Gina Vis

Buyer's Agent in 2025
Gina Vis
HomeRealty, LLC
(616) 502-0885
7 in this area
914 Total Sales
-
Kenneth Vis

Buyer Co-Listing Agent in 2025
Kenneth Vis
HomeRealty, LLC
(510) 378-1028
4 in this area
720 Total Sales
-
Paul Schwallier

Seller's Agent in 2021
Paul Schwallier
Great Lakes Signature Prop
(616) 490-0932
1 in this area
132 Total Sales
-
Kurt Richards

Seller's Agent in 2021
Kurt Richards
KRR Real Estate LLC
(616) 940-8200
4 in this area
15 Total Sales
-
Pamela Schwallier
P
Seller Co-Listing Agent in 2021
Pamela Schwallier
Great Lakes Signature Prop
(616) 490-4630
1 in this area
125 Total Sales
Map
Source: Southwestern Michigan Association of REALTORS®
MLS Number: 25002947
APN: 25-544-000-0931-00
- 1480 Marlboro Rd
- 1491 Greenwich Rd
- 1456 Greenwich Rd
- 1434 Cornell Rd
- 1321 Cornell Rd
- 3329 Estes St
- 1744 W Norton Ave
- 1882 Bonneville Dr
- 1280 Cornell Rd
- 1914 Castle Ave
- 1189 Woodside Rd
- 3030 Eastland Rd
- 2945 Roosevelt Rd
- 3454 Hiawatha Dr
- 1056 Sherwood Rd
- 1374 W Sherman Blvd
- 1243 Crandall Ave
- 2931 Eastland Rd
- 2032 Plainfield Ave
- 3669 Brentwood St






