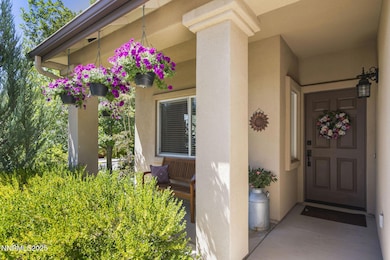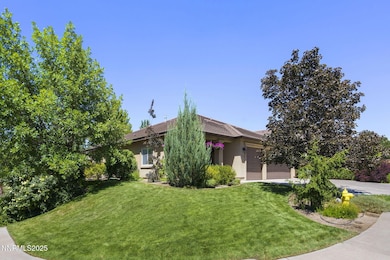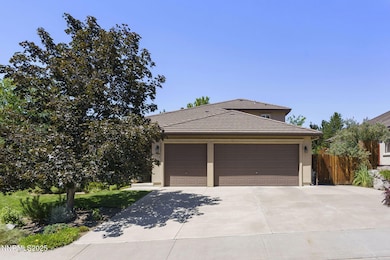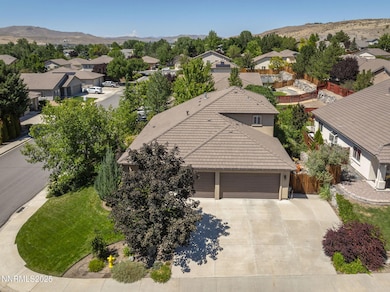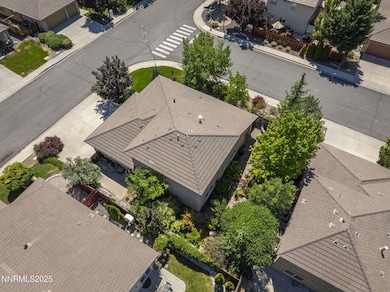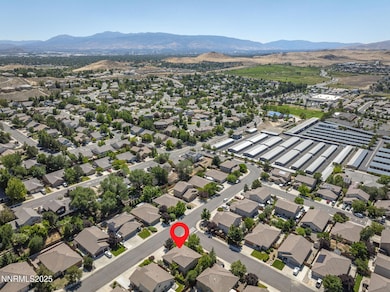1550 Istrice Rd Sparks, NV 89436
Los Altos Parkway NeighborhoodEstimated payment $3,493/month
Highlights
- Mountain View
- Vaulted Ceiling
- Loft
- Bud Beasley Elementary School Rated A-
- Main Floor Primary Bedroom
- Corner Lot
About This Home
Upgraded & Immaculate! 3 Bed, 3 Bath Corner-Lot Beauty with 3-Car Garage! Welcome to this stunning 3-bedroom, 2 1/2 bath home nestled on a spacious corner lot in a highly desirable neighborhood. Offering 2,012 square feet of well-designed living space, this residence is loaded with high-end upgrades and thoughtful details throughout. Step inside to find stylish luxury vinyl plank flooring throughout the house, setting the tone for a modern yet comfortable feel. The heart of the home is the kitchen, featuring granite countertops with tasteful tile accents, a center island, breakfast bar and nook—perfect for entertaining and everyday living. The open-concept family room is warm and inviting, with soaring ceilings, a cozy fireplace, and a ceiling fan to keep you comfortable year-round. The sought-after main-level primary suite provides the perfect retreat with upgraded cabinetry, a spa-like bath featuring a garden tub, separate shower, and a walk-in closet with custom organizers. Upstairs, you'll find two generously sized bedrooms, a full bathroom, and a versatile loft ideal for a home office, playroom, or second living area. The laundry room is conveniently located on the main level and includes a sink for added functionality. Enjoy ultimate privacy in the beautifully landscaped backyard, designed with paver patios and a built-in BBQ hookup—ideal for relaxing or entertaining. The oversized 3-car garage comes complete with built-in cabinetry and a workbench, offering plenty of storage and workspace for your hobbies or gear. Additional highlights include two new A/C units, a newer water heater, stucco exterior, tile roof, plus there is no Homeowner Association! Located close to top-rated schools, shopping, dining, and commuter routes, this home combines comfort, quality, and convenience in one exceptional package. Don't miss your chance to own this beautifully maintained home—schedule to see it right away.
Home Details
Home Type
- Single Family
Est. Annual Taxes
- $3,061
Year Built
- Built in 2003
Lot Details
- 7,662 Sq Ft Lot
- Back Yard Fenced
- Corner Lot
- Level Lot
- Front and Back Yard Sprinklers
- Sprinklers on Timer
- Property is zoned R1-6
Parking
- 3 Car Attached Garage
- Parking Pad
- Parking Storage or Cabinetry
- Garage Door Opener
Home Design
- Slab Foundation
- Pitched Roof
- Tile Roof
- Stick Built Home
- Stucco
Interior Spaces
- 2,012 Sq Ft Home
- 2-Story Property
- Vaulted Ceiling
- Ceiling Fan
- Gas Log Fireplace
- Double Pane Windows
- Vinyl Clad Windows
- Blinds
- Drapes & Rods
- Family Room with Fireplace
- Combination Dining and Living Room
- Loft
- Luxury Vinyl Tile Flooring
- Mountain Views
- Fire and Smoke Detector
Kitchen
- Breakfast Area or Nook
- Breakfast Bar
- Self-Cleaning Oven
- Gas Range
- Microwave
- Dishwasher
- Kitchen Island
- Disposal
Bedrooms and Bathrooms
- 3 Bedrooms
- Primary Bedroom on Main
- Walk-In Closet
- Dual Sinks
- Soaking Tub
- Primary Bathroom includes a Walk-In Shower
- Garden Bath
Laundry
- Laundry Room
- Dryer
- Washer
- Sink Near Laundry
- Laundry Cabinets
Outdoor Features
- Patio
- Barbecue Stubbed In
Schools
- Beasley Elementary School
- Mendive Middle School
- Reed High School
Utilities
- Forced Air Heating and Cooling System
- Heating System Uses Natural Gas
- Underground Utilities
- Gas Water Heater
- Internet Available
- Centralized Data Panel
- Phone Connected
- Cable TV Available
Community Details
- No Home Owners Association
- Sparks Community
- Silvio Estates Subdivision
- The community has rules related to covenants, conditions, and restrictions
Listing and Financial Details
- Assessor Parcel Number 518-704-01
Map
Home Values in the Area
Average Home Value in this Area
Tax History
| Year | Tax Paid | Tax Assessment Tax Assessment Total Assessment is a certain percentage of the fair market value that is determined by local assessors to be the total taxable value of land and additions on the property. | Land | Improvement |
|---|---|---|---|---|
| 2025 | $3,061 | $126,920 | $40,285 | $86,636 |
| 2024 | $3,061 | $121,308 | $33,880 | $87,428 |
| 2023 | $2,972 | $120,972 | $38,430 | $82,542 |
| 2022 | $2,886 | $100,388 | $31,745 | $68,643 |
| 2021 | $2,803 | $95,652 | $27,405 | $68,247 |
| 2020 | $2,719 | $94,362 | $26,040 | $68,322 |
| 2019 | $2,640 | $90,837 | $25,655 | $65,182 |
| 2018 | $2,564 | $82,250 | $18,375 | $63,875 |
| 2017 | $2,490 | $81,296 | $17,325 | $63,971 |
| 2016 | $2,425 | $81,635 | $16,275 | $65,360 |
| 2015 | $2,421 | $79,408 | $14,455 | $64,953 |
| 2014 | $2,312 | $75,897 | $12,005 | $63,892 |
| 2013 | -- | $61,916 | $9,310 | $52,606 |
Property History
| Date | Event | Price | List to Sale | Price per Sq Ft | Prior Sale |
|---|---|---|---|---|---|
| 09/17/2025 09/17/25 | Price Changed | $615,000 | -1.6% | $306 / Sq Ft | |
| 07/30/2025 07/30/25 | For Sale | $625,000 | +169.4% | $311 / Sq Ft | |
| 02/28/2013 02/28/13 | Sold | $232,000 | +29.0% | $115 / Sq Ft | View Prior Sale |
| 09/20/2012 09/20/12 | Pending | -- | -- | -- | |
| 09/07/2012 09/07/12 | For Sale | $179,900 | -- | $89 / Sq Ft |
Purchase History
| Date | Type | Sale Price | Title Company |
|---|---|---|---|
| Bargain Sale Deed | $232,000 | Linear Title & Closing Ltd | |
| Bargain Sale Deed | $370,000 | Stewart Title Of Northern Nv | |
| Bargain Sale Deed | $255,879 | Stewart Title Of Northern Nv |
Mortgage History
| Date | Status | Loan Amount | Loan Type |
|---|---|---|---|
| Open | $132,000 | New Conventional | |
| Previous Owner | $296,000 | Credit Line Revolving | |
| Previous Owner | $115,000 | Unknown |
Source: Northern Nevada Regional MLS
MLS Number: 250053852
APN: 518-704-01
- 1560 Freeman Way
- 1511 Disc Dr
- 1743 Cloud Peak Dr
- 1685 Southview Dr
- 4630 Firtree Ln
- 4393 Acobat Ct
- 5011 Chevalier Dr
- 4670 High Desert Ct
- 1215 Ebling Dr
- 1792 Braidwood Dr
- 1472 Giannotti Dr
- 4434 Whitney Cir
- 1850 Almonte Ct
- 1360 Lambrays Ln
- 1576 San Pedro St
- 1716 Canyon Terrace Dr
- 1304 Lambrusca Dr
- 1557 Satellite Dr
- 4515 Whitney Cir
- 4748 Pradera St
- 4505 Pyramid Peak Cir
- 4835 Canyon Run Dr
- 1372 Laser Ct
- 4791 Mesa Meadows Dr
- 4606 N Cactus Hills Ct
- 5353 Desert Peach Dr
- 1475 Vista Del Rancho Pkwy
- 2777 Dome Ct
- 5398 Siltstone Way
- 3358 Candelaria Dr
- 4769 Bougainvillea Cir
- 5300 S Los Altos Pkwy
- 3254 Danville Dr
- 5200 S Los Altos Pkwy
- 5421 Energystone Dr
- 2419 Romanga Ct
- 2798 Waterfield Dr
- 2598 Piero Ct
- 2200 N D'Andrea Pkwy
- 1855 Baring Blvd

