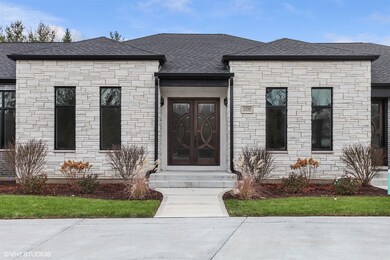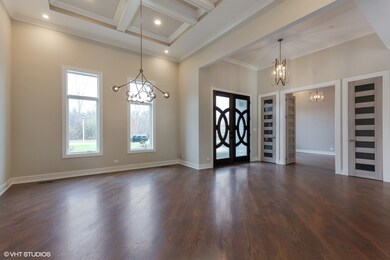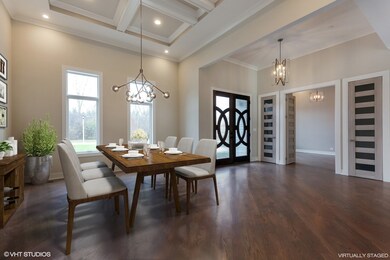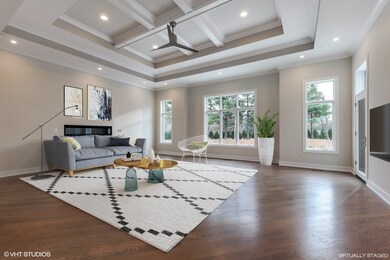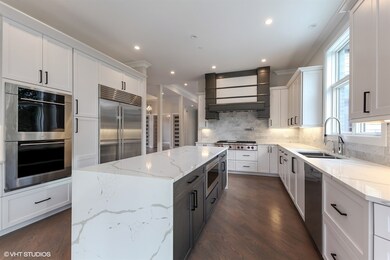
1550 Museum Dr Highland Park, IL 60035
Highlights
- Heated Floors
- Recreation Room
- Great Room
- Wayne Thomas Elementary School Rated A
- Double Shower
- Breakfast Room
About This Home
As of August 2024Newer construction 2018 extra wide Ranch with high ceilings, luxurious appointments, and beautiful sun exposure. This 4 bedroom 4.1 bath home (+2 potential bedrooms below grade) features hardwood floors and architectural ceilings throughout. State of the art kitchen with sunny eating area and highest end apps with outdoor access. Large dining area, spacious great room with linear fireplace, tray coffered ceilings, floor to ceiling windows, and office/library. Gorgeous master suite with raised ceiling, oversized windows, and sliding glass doors to stone patio. Marble master bath with floating vanities, enormous shower, and dual closets. Three additional bedrooms and two additional baths. Lower level with heated floor can be customized with two bedrooms/recreation space. First floor powder room and large laundry room/mudroom with quartz counters, custom cabinetry, and sink. Sprawling outdoor space with private stone deck and multiple opportunities for desired amenities. Heated 3+ car garage
Last Agent to Sell the Property
Baird & Warner License #475121853 Listed on: 07/05/2024

Home Details
Home Type
- Single Family
Est. Annual Taxes
- $46,394
Year Built
- Built in 2018
Lot Details
- 1.84 Acre Lot
- Lot Dimensions are 298x145x402x241x88
Parking
- 3 Car Attached Garage
- Heated Garage
- Garage Door Opener
- Circular Driveway
- Parking Space is Owned
Home Design
- Brick or Stone Mason
Interior Spaces
- 6,500 Sq Ft Home
- 1-Story Property
- Entrance Foyer
- Great Room
- Breakfast Room
- Recreation Room
- Game Room
- Utility Room with Study Area
- Laundry on main level
Flooring
- Wood
- Heated Floors
Bedrooms and Bathrooms
- 4 Bedrooms
- 4 Potential Bedrooms
- Bathroom on Main Level
- Dual Sinks
- Double Shower
- Shower Body Spray
- Separate Shower
Finished Basement
- Basement Fills Entire Space Under The House
- Finished Basement Bathroom
Schools
- Wayne Thomas Elementary School
- Northwood Junior High School
- Highland Park High School
Utilities
- Forced Air Zoned Cooling and Heating System
- Heating System Uses Natural Gas
- Lake Michigan Water
Ownership History
Purchase Details
Home Financials for this Owner
Home Financials are based on the most recent Mortgage that was taken out on this home.Purchase Details
Home Financials for this Owner
Home Financials are based on the most recent Mortgage that was taken out on this home.Purchase Details
Purchase Details
Purchase Details
Home Financials for this Owner
Home Financials are based on the most recent Mortgage that was taken out on this home.Purchase Details
Purchase Details
Home Financials for this Owner
Home Financials are based on the most recent Mortgage that was taken out on this home.Purchase Details
Similar Homes in the area
Home Values in the Area
Average Home Value in this Area
Purchase History
| Date | Type | Sale Price | Title Company |
|---|---|---|---|
| Warranty Deed | $1,620,000 | Chicago Title | |
| Warranty Deed | $350,000 | Ct | |
| Special Warranty Deed | $310,000 | None Available | |
| Quit Claim Deed | -- | -- | |
| Sheriffs Deed | -- | -- | |
| Quit Claim Deed | -- | -- | |
| Sheriffs Deed | -- | -- | |
| Warranty Deed | $600,000 | -- | |
| Deed | $437,500 | -- | |
| Trustee Deed | $325,000 | -- | |
| Trustee Deed | -- | -- |
Mortgage History
| Date | Status | Loan Amount | Loan Type |
|---|---|---|---|
| Open | $766,551 | New Conventional | |
| Previous Owner | $1,382,000 | Credit Line Revolving | |
| Previous Owner | $1,550,000 | Commercial | |
| Previous Owner | $1,150,000 | Construction | |
| Previous Owner | $1,475,000 | Credit Line Revolving | |
| Previous Owner | $1,700,000 | Unknown | |
| Previous Owner | $480,000 | No Value Available | |
| Previous Owner | $227,500 | No Value Available |
Property History
| Date | Event | Price | Change | Sq Ft Price |
|---|---|---|---|---|
| 08/01/2024 08/01/24 | Sold | $1,620,000 | -7.4% | $249 / Sq Ft |
| 07/12/2024 07/12/24 | Pending | -- | -- | -- |
| 07/05/2024 07/05/24 | For Sale | $1,750,000 | 0.0% | $269 / Sq Ft |
| 02/01/2020 02/01/20 | Rented | $6,500 | -7.1% | -- |
| 11/20/2019 11/20/19 | Price Changed | $7,000 | -12.5% | $1 / Sq Ft |
| 08/02/2019 08/02/19 | For Rent | $8,000 | 0.0% | -- |
| 12/06/2016 12/06/16 | Sold | $350,000 | -10.0% | -- |
| 11/09/2016 11/09/16 | Pending | -- | -- | -- |
| 09/06/2016 09/06/16 | For Sale | $389,000 | -- | -- |
Tax History Compared to Growth
Tax History
| Year | Tax Paid | Tax Assessment Tax Assessment Total Assessment is a certain percentage of the fair market value that is determined by local assessors to be the total taxable value of land and additions on the property. | Land | Improvement |
|---|---|---|---|---|
| 2024 | $42,061 | $499,732 | $128,665 | $371,067 |
| 2023 | $42,061 | $479,589 | $123,479 | $356,110 |
| 2022 | $46,394 | $515,467 | $132,946 | $382,521 |
| 2021 | $42,693 | $496,980 | $128,178 | $368,802 |
| 2020 | $41,381 | $498,026 | $128,448 | $369,578 |
| 2019 | $40,092 | $497,181 | $128,230 | $368,951 |
| 2018 | $10,403 | $135,914 | $135,914 | $0 |
| 2017 | $10,256 | $135,480 | $135,480 | $0 |
| 2016 | $10,005 | $130,357 | $130,357 | $0 |
| 2015 | $9,761 | $122,481 | $122,481 | $0 |
| 2014 | $10,234 | $123,357 | $123,357 | $0 |
| 2012 | $9,658 | $122,269 | $122,269 | $0 |
Agents Affiliated with this Home
-
Margie Brooks

Seller's Agent in 2024
Margie Brooks
Baird Warner
(847) 494-7998
50 in this area
189 Total Sales
-
Gregory Brooks

Seller Co-Listing Agent in 2024
Gregory Brooks
Baird Warner
(312) 437-2000
1 in this area
35 Total Sales
-
Michael Newman

Buyer's Agent in 2024
Michael Newman
Michael J Newman
(847) 624-3315
3 in this area
5 Total Sales
-
Tatiana Perry

Buyer's Agent in 2020
Tatiana Perry
Berkshire Hathaway HomeServices Chicago
(773) 551-6554
1 in this area
105 Total Sales
-
Sergio Aguirre
S
Seller's Agent in 2016
Sergio Aguirre
Northlake Realtors
(312) 388-5689
22 Total Sales
-
Ana Sandoval

Buyer's Agent in 2016
Ana Sandoval
Compass
(312) 929-6651
2 in this area
134 Total Sales
Map
Source: Midwest Real Estate Data (MRED)
MLS Number: 12102739
APN: 16-16-312-001
- 2530 Hybernia Dr
- 0 Highmoor Rd Unit MRD12402785
- 1784 Reserve Ct
- 1239 Cambridge Ct
- 1194 Oxford Ct
- 2291 Hybernia Dr
- 2325 Shady Ln
- 2005 Keats Ln
- 2333 Tennyson Ln
- 81 Shawford Way
- 2102 Grange Ave
- 1670 Jasmine Ct
- 1064 Livingston (Lot 3) Ave
- 2670 Priscilla Ave
- 1900 Millburne Rd
- 2143 Tennyson Ln
- 1726 Park Ave W
- 2471 Augusta Way
- 2690 N Wildwood Ln
- 2936 Warbler Place

