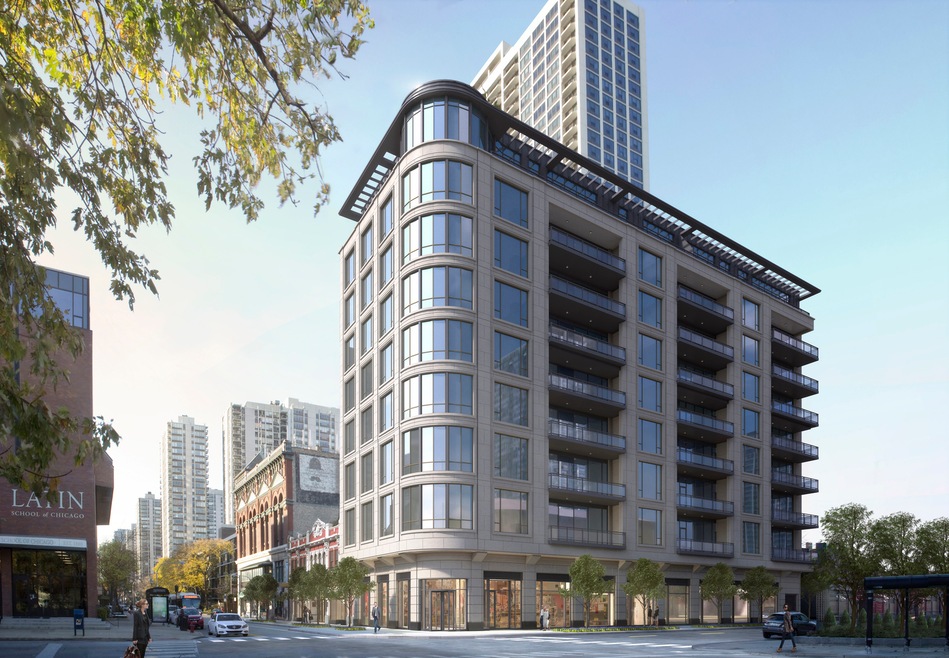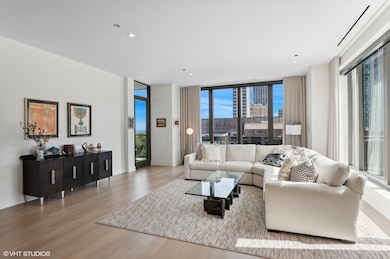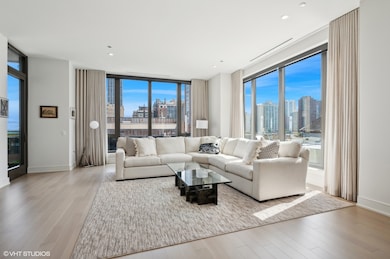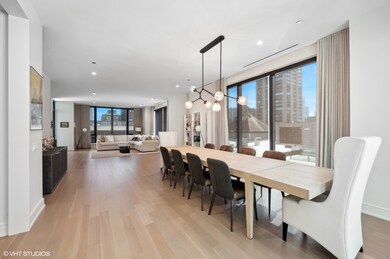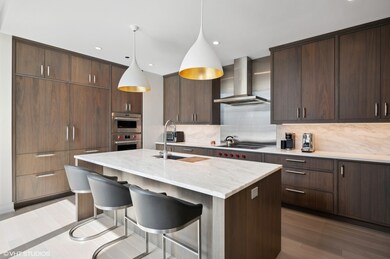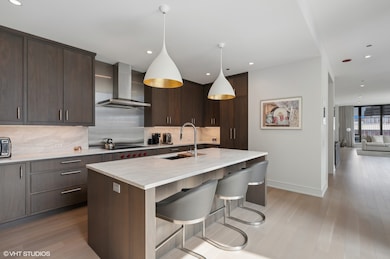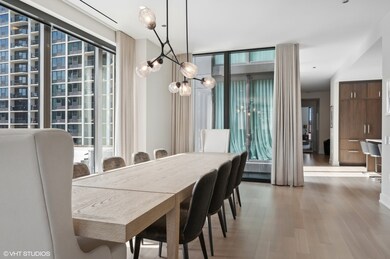1550 N Clark St Unit 704 Chicago, IL 60610
Old Town NeighborhoodEstimated payment $14,910/month
Highlights
- Doorman
- Fitness Center
- Corner Lot
- Lincoln Park High School Rated A
- Property is near a park
- Business Center
About This Home
Welcome to Unit 704 at Fifteen Fifty on the Park, Chicago's premier luxury residence where Lincoln Park meets the Gold Coast. This exceptional building features 32 exclusive homes with unparalleled craftsmanship and high-end finishes in the city's most sought-after location. Each residence boasts a state-of-the-art O'Brien Harris kitchen, complete with Wolf and SubZero appliances, and spa-inspired bathrooms. The unit is designed to maximize natural light with high ceilings, floor-to-ceiling windows, and LED recessed lighting. Enjoy the luxury of oversized private terraces with breathtaking views of the park and lake. Building amenities include an elegant lobby with 24-hour front desk service, a fully equipped fitness center, a chic lounge, a receiving room, and a business center. High-speed internet is available throughout the common areas, and each unit comes with its own storage space. One parking space included and a second space is availble for an additional cost. Discover the height of sophistication and comfort at Fifteen Fifty on the Park.
Property Details
Home Type
- Condominium
Est. Annual Taxes
- $38,922
Year Built
- Built in 2020
HOA Fees
- $2,489 Monthly HOA Fees
Parking
- 1 Car Garage
- Parking Included in Price
Home Design
- Entry on the 8th floor
- Stone Siding
Interior Spaces
- 3,310 Sq Ft Home
- Family Room
- Combination Dining and Living Room
- Den
Kitchen
- Cooktop with Range Hood
- Microwave
- High End Refrigerator
- Dishwasher
- Stainless Steel Appliances
- Disposal
Bedrooms and Bathrooms
- 3 Bedrooms
- 3 Potential Bedrooms
- Walk-In Closet
Laundry
- Laundry Room
- Dryer
- Washer
Additional Features
- Balcony
- Additional Parcels
- Property is near a park
- Forced Air Zoned Heating and Cooling System
Community Details
Overview
- Association fees include heat, air conditioning, water, gas, parking, doorman, tv/cable, exercise facilities, scavenger, internet
- 32 Units
- Marchelle Fuller Association, Phone Number (312) 649-9806
- High-Rise Condominium
- Property managed by First Service Residential
- 10-Story Property
Amenities
- Doorman
- Business Center
- Elevator
- Service Elevator
- Package Room
- Community Storage Space
Recreation
- Fitness Center
- Bike Trail
Pet Policy
- Dogs and Cats Allowed
Map
Home Values in the Area
Average Home Value in this Area
Tax History
| Year | Tax Paid | Tax Assessment Tax Assessment Total Assessment is a certain percentage of the fair market value that is determined by local assessors to be the total taxable value of land and additions on the property. | Land | Improvement |
|---|---|---|---|---|
| 2024 | $37,474 | $164,395 | $7,161 | $157,234 |
| 2023 | $39,624 | $173,180 | $5,775 | $167,405 |
| 2022 | $39,624 | $187,998 | $7,560 | $180,438 |
Property History
| Date | Event | Price | List to Sale | Price per Sq Ft |
|---|---|---|---|---|
| 10/27/2025 10/27/25 | Pending | -- | -- | -- |
| 09/16/2025 09/16/25 | Price Changed | $1,750,000 | -5.4% | $529 / Sq Ft |
| 04/07/2025 04/07/25 | Price Changed | $1,850,000 | -7.5% | $559 / Sq Ft |
| 12/11/2024 12/11/24 | For Sale | $2,000,000 | 0.0% | $604 / Sq Ft |
| 10/02/2024 10/02/24 | Off Market | $2,000,000 | -- | -- |
| 09/17/2024 09/17/24 | For Sale | $2,000,000 | -- | $604 / Sq Ft |
Source: Midwest Real Estate Data (MRED)
MLS Number: 12165100
APN: 17-04-206-013-1015
- 1550 N Clark St Unit 604
- 1560 N Sandburg Terrace Unit 4109J
- 1560 N Sandburg Terrace Unit 2607J
- 1560 N Sandburg Terrace Unit 703J
- 1560 N Sandburg Terrace Unit 510J
- 1560 N Sandburg Terrace Unit 2705J
- 1560 N Sandburg Terrace Unit 2403J
- 1555 N Sandburg Terrace Unit 305K
- 1555 N Sandburg Terrace Unit 607K
- 1540 N Dearborn Pkwy
- 1540 N Lasalle St Unit 907
- 1540 N La Salle Dr Unit 301
- 1500 N Lasalle Dr Unit 2A
- 70 W Burton Place Unit 2001F
- 1555 N Dearborn Pkwy Unit 7E
- 1555 N Dearborn Pkwy Unit 4C
- 1555 N Dearborn Pkwy Unit 8C
- 1460 N Sandburg Terrace Unit 2001A
- 1515 N Wells St Unit 5C
- 1550 N State Pkwy Unit 501
