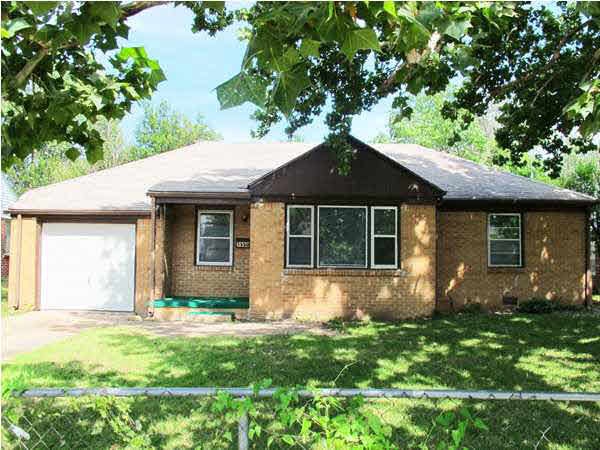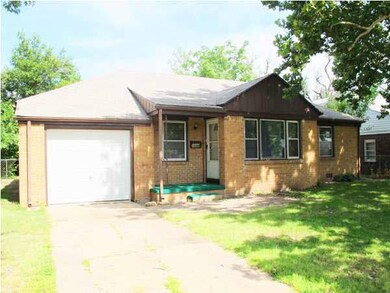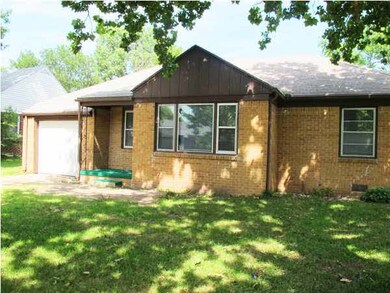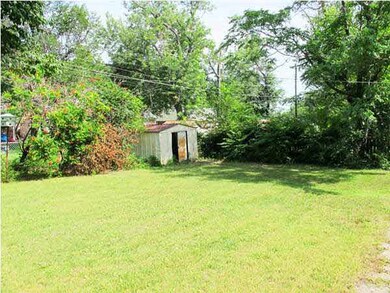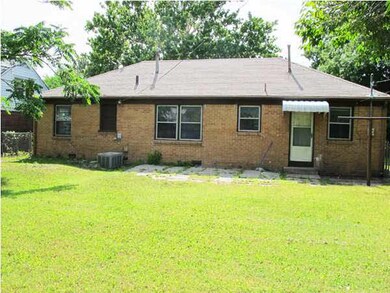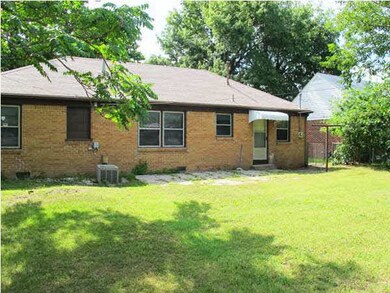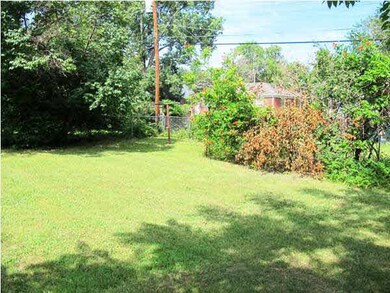
1550 N Pershing St Wichita, KS 67208
Ken-Mar NeighborhoodHighlights
- Ranch Style House
- Formal Dining Room
- Storm Windows
- Wood Flooring
- 1 Car Attached Garage
- Brick or Stone Mason
About This Home
As of March 2017ONSITE REAL ESTATE AUCTION ON SATURDAY, AUGUST 23RD AT 2:30 P.M. NO MINIMUM, NO RESERVE!!! 3 Bedroom, 1-Bath all brick home with 1-car attached garage. Fenced backyard with landscaping. As you enter, you will notice the spacious living room with hardwood floors. There is a formal dining room off the kitchen that could be easily used as a 3rd bedroom with a closet. Central heat and air. Updates include: new tile in kitchen and laundry room, the interior was repainted and it has a 3 year old water heater. *Verify schools. This Property is selling in its present condition and is accepted by the buyer(s) without any expressed or implied warranties or representations from the seller(s) or his(her) agent(s). It is incumbent upon the buyer(s) to exercise his(her) own due diligence prior to bidding on this property. It is the responsibility of the prospective purchaser(s) to have any and all inspections completed prior to the auction day including, but not limited to, roof, structure, termite, environmental, groundwater, survey, encroachments, groundwater, flood designation, zoning designation, school zone designation, existence of any code violations, drainage, presence of lead-based paint and/or lead-based paint hazards, presence of radon, presence of asbestos, presence of mold, electrical, appliances, heating, air conditioning, mechanical, plumbing (to include water well, septic or lagoon compliance), sex offender registry information, flight patterns and any other desired inspections, if any. Information given is from sources deemed reliable but NOT guaranteed by the seller(s) or the Realtor(s)/Auctioneer(s). Announcements made the day of the auction shall take precedence over anything previously stated or printed. There will be a 10% Buyers Premium ($1000 minimum) added to the high bid price to arrive at the final contract price. This property will be open for previewing one hour prior to the real estate auction or by scheduled appointment. The earnest money amount due at the auction from the high bidder is $3,500.
Last Agent to Sell the Property
McCurdy Real Estate & Auction, LLC License #00032084 Listed on: 07/18/2014
Last Buyer's Agent
McCurdy Real Estate & Auction, LLC License #00032084 Listed on: 07/18/2014
Home Details
Home Type
- Single Family
Est. Annual Taxes
- $567
Year Built
- Built in 1951
Lot Details
- 6,990 Sq Ft Lot
- Chain Link Fence
Parking
- 1 Car Attached Garage
Home Design
- Ranch Style House
- Brick or Stone Mason
- Composition Roof
Interior Spaces
- 3 Bedrooms
- 1,066 Sq Ft Home
- Ceiling Fan
- Formal Dining Room
- Wood Flooring
- Crawl Space
- Oven or Range
- Laundry on main level
Home Security
- Storm Windows
- Storm Doors
Outdoor Features
- Rain Gutters
Schools
- Adams Elementary School
- Coleman Middle School
- Southeast High School
Utilities
- Central Air
- Floor Furnace
- Heating System Uses Gas
Ownership History
Purchase Details
Purchase Details
Purchase Details
Purchase Details
Similar Homes in Wichita, KS
Home Values in the Area
Average Home Value in this Area
Purchase History
| Date | Type | Sale Price | Title Company |
|---|---|---|---|
| Warranty Deed | -- | None Listed On Document | |
| Quit Claim Deed | -- | Kansas Secured Title | |
| Warranty Deed | -- | Kansas Secured Title | |
| Warranty Deed | -- | Kst | |
| Sheriffs Deed | $38,460 | None Available |
Property History
| Date | Event | Price | Change | Sq Ft Price |
|---|---|---|---|---|
| 03/27/2017 03/27/17 | Sold | -- | -- | -- |
| 03/02/2017 03/02/17 | Pending | -- | -- | -- |
| 02/06/2017 02/06/17 | For Sale | $44,550 | +17.4% | $42 / Sq Ft |
| 09/05/2014 09/05/14 | Sold | -- | -- | -- |
| 08/23/2014 08/23/14 | Pending | -- | -- | -- |
| 07/18/2014 07/18/14 | For Sale | $37,950 | -- | $36 / Sq Ft |
Tax History Compared to Growth
Tax History
| Year | Tax Paid | Tax Assessment Tax Assessment Total Assessment is a certain percentage of the fair market value that is determined by local assessors to be the total taxable value of land and additions on the property. | Land | Improvement |
|---|---|---|---|---|
| 2025 | $635 | $11,704 | $1,599 | $10,105 |
| 2023 | $635 | $6,211 | $1,277 | $4,934 |
| 2022 | $631 | $6,211 | $1,208 | $5,003 |
| 2021 | $642 | $5,857 | $966 | $4,891 |
| 2020 | $597 | $5,444 | $966 | $4,478 |
| 2019 | $545 | $4,991 | $966 | $4,025 |
| 2018 | $496 | $4,577 | $713 | $3,864 |
| 2017 | $497 | $0 | $0 | $0 |
| 2016 | $536 | $0 | $0 | $0 |
| 2015 | -- | $0 | $0 | $0 |
| 2014 | -- | $0 | $0 | $0 |
Agents Affiliated with this Home
-
Rick Brock

Seller's Agent in 2017
Rick Brock
McCurdy Real Estate & Auction, LLC
(316) 683-0612
503 Total Sales
Map
Source: South Central Kansas MLS
MLS Number: 371175
APN: 121-11-0-44-02-004.00
- 1602 N Terrace Dr
- 1633 N Pershing St
- 1638 N Oliver Ave
- 1564 N Belmont St
- 4508 Vesta Dr
- 1432 N Glendale St
- 1339 N Terrace Dr
- 1741 N Floberta Rd
- 1243 N Dellrose Ave
- 1233 N Terrace Dr
- 1223 N Oliver Ave
- 1128 N Dellrose St
- 1123 N Pershing St
- 1181 N Pinecrest St
- 1111 N Dellrose Ave
- 3712 E 13th St N
- 1046 N Crestway St
- 5418 Lambsdale St
- 1340 N Yale Ave
- 5213 E 20th St N
