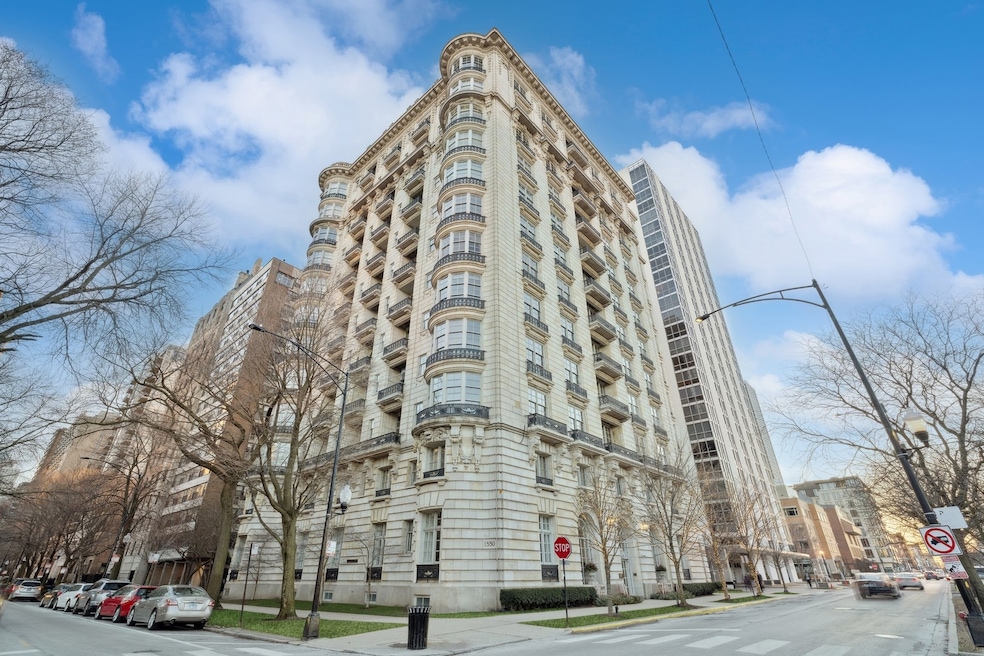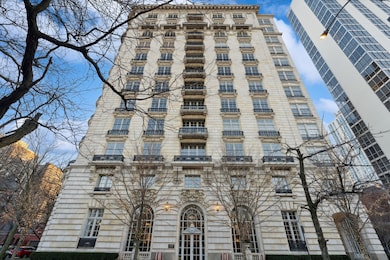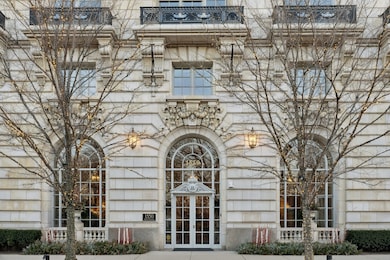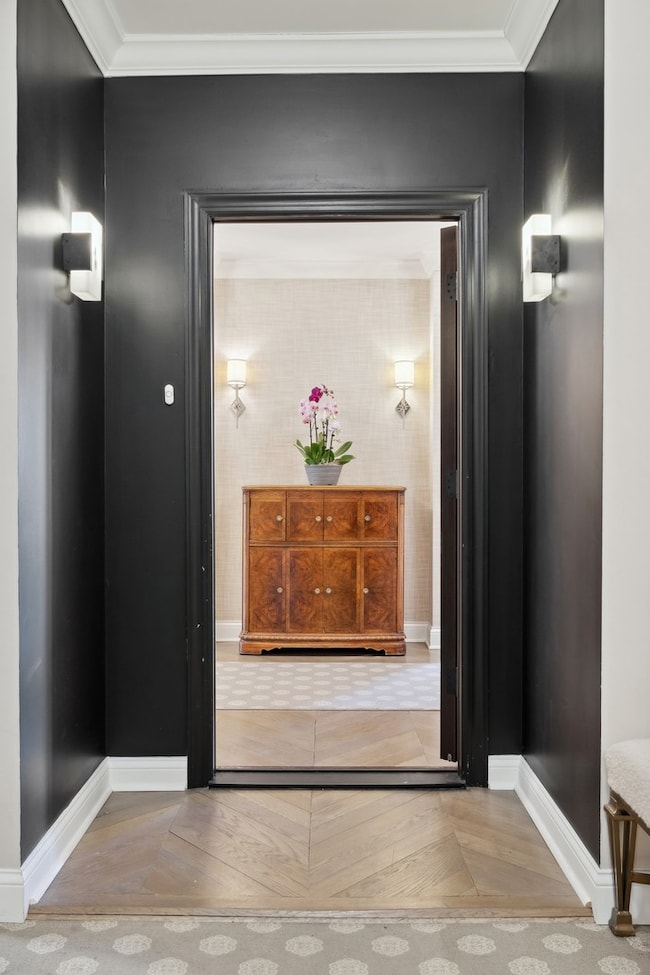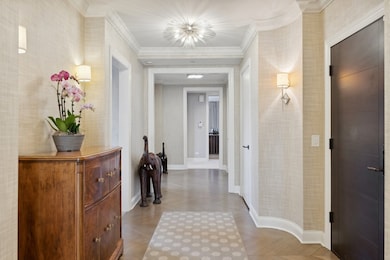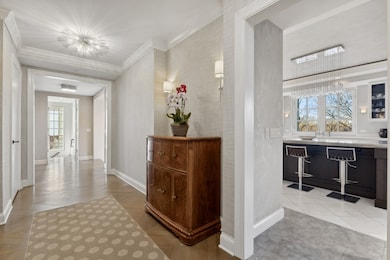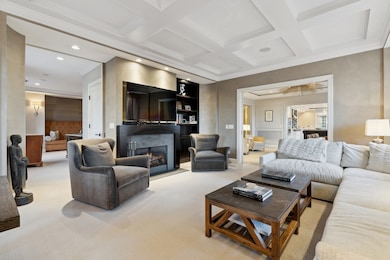1550 N State Pkwy Unit LIB-ABC Chicago, IL 60610
Gold Coast NeighborhoodEstimated payment $41,572/month
Highlights
- Doorman
- Fitness Center
- Home Theater
- Lincoln Park High School Rated A
- Second Kitchen
- Recreation Room
About This Home
Experience the pinnacle of luxury living in this stately 8,500+ Sq.Ft. residence at the prestigious Benjamin Marshall's Beaux Arts building. Situated in the desirable Gold Coast neighborhood and boasting breathtaking views of the South end of Lincoln Park, this magnificent one-of-a-kind home has been seamlessly combined exuding elegance and functionality. Enjoy a spacious open floorplan designed for both sophisticated entertaining and comfortable family living with abundant windows on three sides bathing the space in natural light. This exquisite home occupies the entire north side and east side of the building, spanning 80 feet of frontage and ensuring optimal park and State Parkway views, as well as offers exclusive privacy as the sole residence on the floor. With high ceilings, exquisitely appointed finishes and meticulous millwork throughout, every detail has been carefully considered. Indulge in grand living spaces, from the opulent living room and elegant dining room to the gourmet kitchen, expansive great room, convenient catering kitchen and even a billiards room, all thoughtfully designed and appointed. The chef's kitchen is a culinary delight, featuring dazzling white cabinetry, premium Sub-zero and Wolf appliances, a sizable stone center island and a beautiful breakfast nook. The primary suite is a true sanctuary featuring exquisite dual white marble baths, generous walk-in closets, and a quaint sitting room. There is an additional en-suite bedroom with walk-in closet and marble bath. The lower floor of this exceptional residence presents a myriad of opportunities offering an expansive recreational room, a spacious media room, grand office space and multiple bedrooms with stunning baths. This remarkable home offers abundant space and unrivaled potential for single family living in Gold Coast's most premier service-oriented building. Additional highlights include in-unit laundry and access to a full-service building with a 24-hour doorman, wine storage, a fitness center, and a guest suite. Perfectly located steps away from the park, lake, Latin School of Chicago, restaurants, entertainment and so much more.
Listing Agent
Jameson Sotheby's Intl Realty Brokerage Phone: (312) 952-5650 License #475126668 Listed on: 09/29/2025

Property Details
Home Type
- Condominium
Est. Annual Taxes
- $78,181
Year Built
- Built in 1912 | Remodeled in 2012
Lot Details
- Additional Parcels
HOA Fees
- $8,757 Monthly HOA Fees
Parking
- 3 Car Garage
Home Design
- Entry on the 1st floor
- Brick Exterior Construction
- Stone Siding
Interior Spaces
- 8,500 Sq Ft Home
- Bar Fridge
- Entrance Foyer
- Family Room
- Living Room
- Breakfast Room
- Formal Dining Room
- Home Theater
- Home Office
- Recreation Room
- Storage
Kitchen
- Second Kitchen
- Double Oven
- Microwave
- Dishwasher
- Disposal
Flooring
- Wood
- Carpet
- Stone
Bedrooms and Bathrooms
- 6 Bedrooms
- 6 Potential Bedrooms
- Walk-In Closet
- Dual Sinks
- Steam Shower
- Separate Shower
Laundry
- Laundry Room
- Laundry in multiple locations
- Dryer
- Washer
- Sink Near Laundry
Schools
- Ogden Elementary
- Lincoln Park High School
Utilities
- Forced Air Zoned Cooling and Heating System
- Radiator
- Heating System Uses Steam
- Heating System Uses Natural Gas
- Lake Michigan Water
Listing and Financial Details
- Homeowner Tax Exemptions
Community Details
Overview
- Association fees include heat, water, electricity, parking, insurance, doorman, exercise facilities, exterior maintenance, scavenger, snow removal
- 24 Units
- Kurt Eberhart Association, Phone Number (312) 706-2480
- Property managed by Sudler
- 15-Story Property
Amenities
- Doorman
- Service Elevator
- Community Storage Space
- Elevator
Recreation
- Fitness Center
Pet Policy
- Pets up to 25 lbs
- Limit on the number of pets
- Pet Size Limit
- Dogs and Cats Allowed
Security
- Resident Manager or Management On Site
Map
Home Values in the Area
Average Home Value in this Area
Tax History
| Year | Tax Paid | Tax Assessment Tax Assessment Total Assessment is a certain percentage of the fair market value that is determined by local assessors to be the total taxable value of land and additions on the property. | Land | Improvement |
|---|---|---|---|---|
| 2024 | $21,075 | $112,891 | $9,032 | $103,859 |
| 2023 | $20,523 | $103,202 | $7,272 | $95,930 |
| 2022 | $20,523 | $103,202 | $7,272 | $95,930 |
| 2021 | $20,083 | $103,201 | $7,272 | $95,929 |
| 2020 | $19,165 | $89,131 | $5,090 | $84,041 |
| 2019 | $18,744 | $96,722 | $5,090 | $91,632 |
| 2018 | $18,427 | $96,722 | $5,090 | $91,632 |
| 2017 | $17,246 | $83,489 | $4,072 | $79,417 |
| 2016 | $16,222 | $83,489 | $4,072 | $79,417 |
| 2015 | $17,605 | $98,696 | $4,072 | $94,624 |
| 2014 | $13,893 | $77,448 | $3,272 | $74,176 |
| 2013 | $13,608 | $77,448 | $3,272 | $74,176 |
Property History
| Date | Event | Price | List to Sale | Price per Sq Ft |
|---|---|---|---|---|
| 09/29/2025 09/29/25 | For Sale | $4,995,000 | -- | $588 / Sq Ft |
Purchase History
| Date | Type | Sale Price | Title Company |
|---|---|---|---|
| Interfamily Deed Transfer | -- | Attorney | |
| Warranty Deed | $1,250,000 | Cti | |
| Warranty Deed | $1,245,000 | Multiple | |
| Warranty Deed | $793,000 | 1St American Title | |
| Quit Claim Deed | -- | -- |
Mortgage History
| Date | Status | Loan Amount | Loan Type |
|---|---|---|---|
| Previous Owner | $800,000 | Unknown | |
| Previous Owner | $900,000 | Purchase Money Mortgage | |
| Previous Owner | $594,475 | No Value Available |
Source: Midwest Real Estate Data (MRED)
MLS Number: 12479430
APN: 17-04-210-029-1041
- 1550 N State Pkwy Unit 501
- 1544 N State Pkwy Unit 3A
- 1555 N Dearborn Pkwy Unit 7E
- 1555 N Dearborn Pkwy Unit 10E-D
- 1555 N Dearborn Pkwy Unit 4C
- 1555 N Dearborn Pkwy Unit 8C
- 1516 N State Pkwy Unit 5D
- 1540 N Dearborn Pkwy
- 1501 N State Pkwy Unit 10B
- 1555 N Astor St Unit 12SE
- 1555 N Astor St Unit 11SE
- 1500 N Astor St Unit 6
- 1447 N Dearborn St Unit 2S
- 1447 N Dearborn St Unit 2N
- 1447 N Dearborn St Unit 3N
- 1447 N Dearborn St Unit 1S
- 1447 N Dearborn St Unit 3S
- 1447 N Dearborn St Unit 1N
- 1550 N Lake Shore Dr Unit 2A
- 1550 N Lake Shore Dr Unit 33E
- 1540 N State Pkwy Unit 12A
- 1510 N Dearborn Pkwy Unit 107
- 1504 N Dearborn Pkwy Unit 107
- 1447 N Dearborn St
- 1447 N Dearborn St
- 1447 N Dearborn St
- 1550 N Lake Shore Dr Unit 3C
- 1550 N Lake Shore Dr Unit 9F
- 1550 N Lake Shore Dr Unit 2F
- 1550 N Lake Shore Dr Unit 10E
- 70 W Burton Place Unit 807f
- 70 W Burton Place Unit 1108
- 1443 N Dearborn St Unit 1BD
- 1439 N Dearborn St Unit 2
- 1446 N Dearborn St Unit A2
- 1437 N Dearborn St
- 1437 N Dearborn St Unit 2J
- 1437 N Dearborn St
- 70 W Burton Place Unit 1101F
- 1435 N Dearborn St
