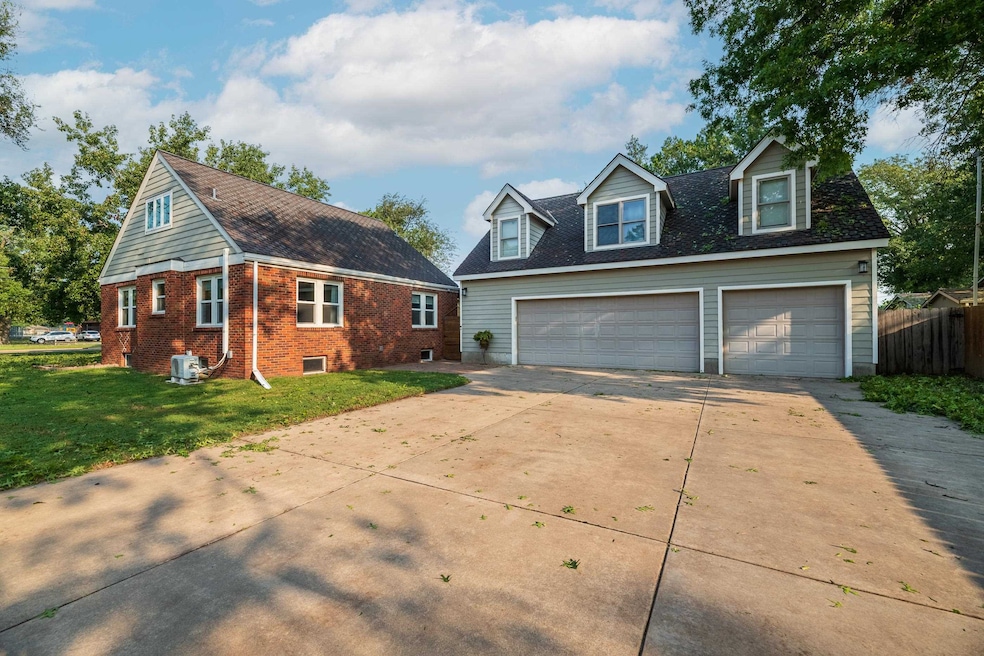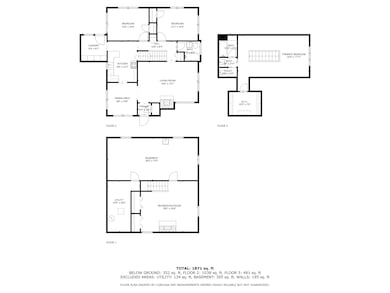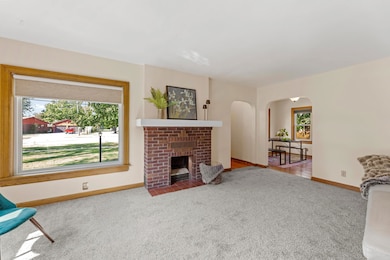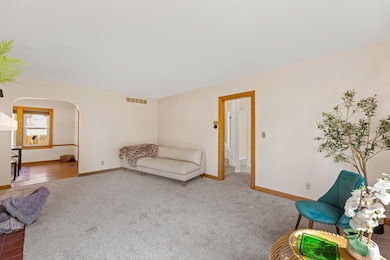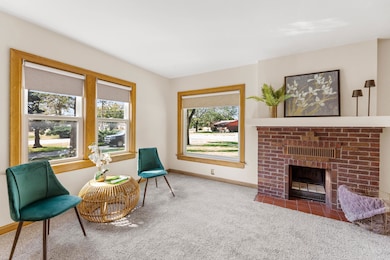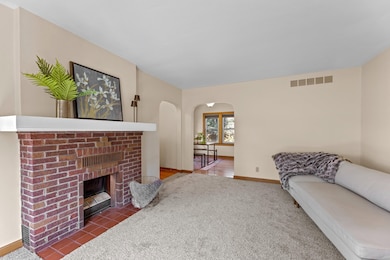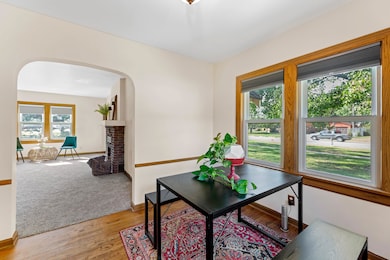1550 N West St Wichita, KS 67203
Northwest Big River NeighborhoodEstimated payment $2,086/month
Highlights
- Wood Flooring
- No HOA
- Formal Dining Room
- Harry M. Hurst Middle School Rated A
- Covered Patio or Porch
- Storm Windows
About This Home
Timeless charm meets modern comfort in this traditional two-story home. The main floor offers two bedrooms, a full bath, a welcoming living room, a formal dining room, and a well-appointed kitchen. Upstairs, the spacious primary suite features built-in dressers, a walk-in closet, and a full bath with tub/shower combo. The basement expands your options with a finished living area and additional storage. Outside, a fully fenced backyard provides the perfect retreat, while the detached garage is a rare find—holding up to five cars. Above the garage, you’ll discover a truly versatile living space complete with a full bath, granite countertops, tankless water heater, and its own HVAC system. The bar area is plumbed for a dishwasher and has electrical outlet for a range. Whether you envision it as the ultimate man cave, a private mother-in-law suite, or a comfortable spot for guests and relatives (without bringing them into the main house!), this bonus space offers endless possibilities. The living space above the garage is 28'6" x 39' measured. Garage measures 30'10" x 39' Hot tub does not stay.
Listing Agent
Berkshire Hathaway PenFed Realty Brokerage Phone: 316-768-9314 License #SP00233632 Listed on: 10/23/2025
Home Details
Home Type
- Single Family
Est. Annual Taxes
- $3,171
Year Built
- Built in 1932
Lot Details
- 0.35 Acre Lot
- Wood Fence
Parking
- 3 Car Garage
Home Design
- Composition Roof
Interior Spaces
- 2-Story Property
- Ceiling Fan
- Living Room
- Formal Dining Room
- Basement
- Laundry in Basement
Kitchen
- Microwave
- Dishwasher
- Disposal
Flooring
- Wood
- Carpet
- Tile
- Luxury Vinyl Tile
Bedrooms and Bathrooms
- 3 Bedrooms
- Walk-In Closet
- 3 Full Bathrooms
Laundry
- Laundry Room
- Sink Near Laundry
- 220 Volts In Laundry
Home Security
- Storm Windows
- Storm Doors
Outdoor Features
- Covered Deck
- Covered Patio or Porch
Schools
- Ok Elementary School
- North High School
Utilities
- Forced Air Heating and Cooling System
- Heating System Uses Natural Gas
- Water Softener is Owned
Community Details
- No Home Owners Association
- None Listed On Tax Record Subdivision
Listing and Financial Details
- Assessor Parcel Number 087-131-12-0-33-01-010.00
Map
Home Values in the Area
Average Home Value in this Area
Tax History
| Year | Tax Paid | Tax Assessment Tax Assessment Total Assessment is a certain percentage of the fair market value that is determined by local assessors to be the total taxable value of land and additions on the property. | Land | Improvement |
|---|---|---|---|---|
| 2025 | $3,176 | $31,493 | $5,256 | $26,237 |
| 2023 | $3,176 | $29,227 | $2,634 | $26,593 |
| 2022 | $2,786 | $24,932 | $2,484 | $22,448 |
| 2021 | $2,684 | $23,437 | $2,484 | $20,953 |
| 2020 | $2,516 | $21,908 | $2,484 | $19,424 |
| 2019 | $2,422 | $21,068 | $2,484 | $18,584 |
| 2018 | $2,216 | $19,244 | $2,277 | $16,967 |
| 2017 | $1,823 | $0 | $0 | $0 |
| 2016 | $1,820 | $0 | $0 | $0 |
| 2015 | $1,862 | $0 | $0 | $0 |
| 2014 | $1,883 | $0 | $0 | $0 |
Property History
| Date | Event | Price | List to Sale | Price per Sq Ft |
|---|---|---|---|---|
| 10/23/2025 10/23/25 | For Sale | $344,999 | -- | $121 / Sq Ft |
Purchase History
| Date | Type | Sale Price | Title Company |
|---|---|---|---|
| Deed | $146,000 | Security 1St Title Llc | |
| Interfamily Deed Transfer | -- | None Available |
Source: South Central Kansas MLS
MLS Number: 663813
APN: 131-12-0-33-01-010.00
- 1728 N Colorado St
- 1415 N West Lynn Ave
- 3502 W 15th St N
- 1609 N Joann St
- 4119 W Westport St
- 1714 N High St
- 1708 N Joann St
- 3621 W 18th St N
- 4307 W 18th St N
- 1752 N West Lynn Ave
- 1844 N High St
- 1530 N Smith Cir #702
- 4002 W Edminster St
- 1530 N Smith Cir
- 3910 W 20th St N
- 4304 W Edminster St
- 2105 N Kessler St
- 1023 N Gow St
- 3531 W 21st St N
- 2908 W 11th St N
- 3625 W 13th St N
- 3801 W 13th St
- 3501 W 21st St N Unit 5
- 2740 W 13th St
- 923 N Sheridan St
- 1290 Curtis St
- 1325 N Meridian Ave Unit 111
- 721 N Dougherty Ave
- 713 N Dougherty Ave
- 1985 N Amidon Ave
- 667 N Meridian Ave
- 615 N Elder St
- 1330 N Perry Ave Unit 3
- 1112 N Woodrow Ave
- 1915-1945 N Porter St
- 2303 N Somerset Ave
- 2727 N Amidon St
- 3000 W Douglas Ave
- 1709 N Brunswick Ln
- 777 N Silver Springs Blvd
