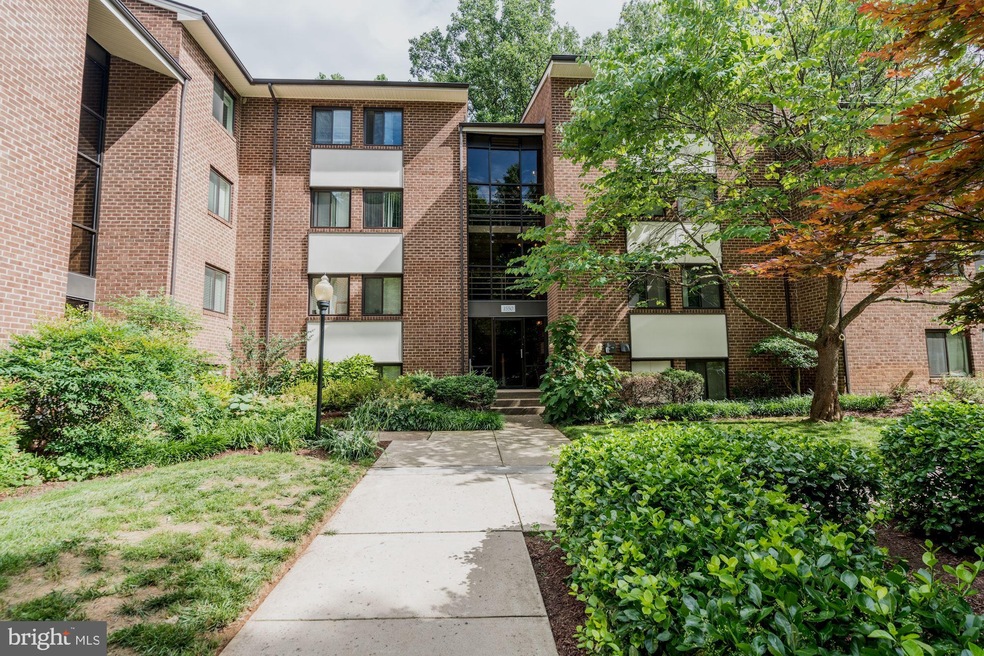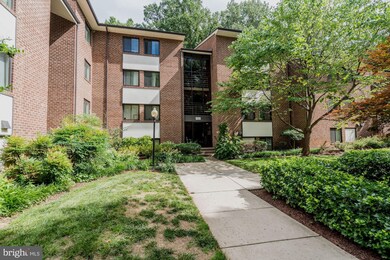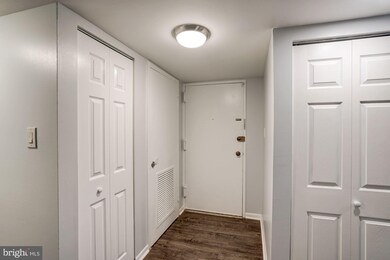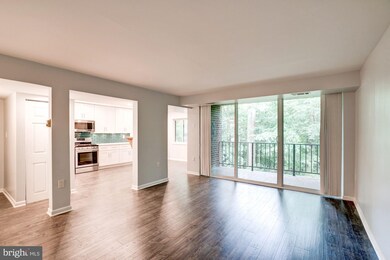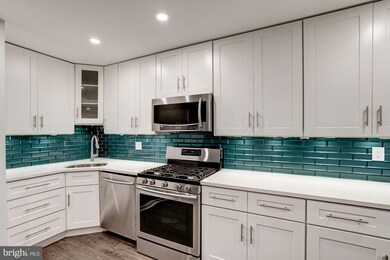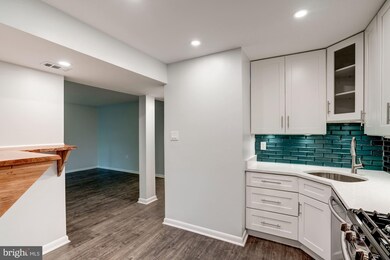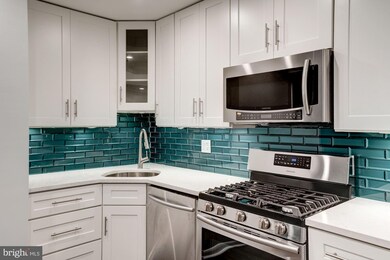
1550 Northgate Square Unit 12B Reston, VA 20190
Lake Anne NeighborhoodHighlights
- View of Trees or Woods
- Contemporary Architecture
- Tennis Courts
- Langston Hughes Middle School Rated A-
- Community Pool
- 4-minute walk to Lake Anne Recreation Area
About This Home
As of January 2024This is the one you've been waiting for! Welcome to your newly renovated home with a grand open floor plan, large private balcony overlooking trees, and steps away from all the wonderful attractions Reston has to offer. Indulge in your Newly Remodeled Gourmet Kitchen with Designer Quartz Countertops, 42" White Shaker Cabinets with Soft Close, Energy Efficient Stainless Steel Appliances, and Contemporary Glass Backsplash. The abundance of natural light allows for a relaxing environment, while the spacious open concept is great for entertaining. Highlights include New HVAC SYSTEM, New Recessed LED Lighting and Modern Hardwoods throughout, Remodeled Spa-Like Bathroom with DUAL VANITY and Designer Tile, Freshly Painted, and Washer/Dryer in Unit. Monthly Condo Fee Includes ALL UTILITIES (Water, Electric, Gas). Mins away from Lake Anne, Reston Town Center, W&OD, Pools, Restaurants and Shops, Wiehle Metro, Major Highways, and Future Wegmans.
Property Details
Home Type
- Condominium
Est. Annual Taxes
- $2,335
Year Built
- Built in 1971 | Remodeled in 2019
Lot Details
- Property is in very good condition
HOA Fees
Home Design
- Contemporary Architecture
- Brick Exterior Construction
Interior Spaces
- 993 Sq Ft Home
- Property has 1 Level
- Entrance Foyer
- Living Room
- Breakfast Room
- Dining Room
- Utility Room
- Views of Woods
Bedrooms and Bathrooms
- 2 Main Level Bedrooms
- En-Suite Primary Bedroom
- 1 Full Bathroom
Laundry
- Laundry Room
- Washer and Dryer Hookup
Parking
- On-Street Parking
- Parking Lot
- Off-Street Parking
Utilities
- Forced Air Heating and Cooling System
- Natural Gas Water Heater
- Fiber Optics Available
- Cable TV Available
Listing and Financial Details
- Assessor Parcel Number 0172 36500012B
Community Details
Overview
- Association fees include air conditioning, electricity, gas, heat, sewer, water, snow removal, road maintenance, reserve funds, pool(s), management, lawn maintenance, insurance, common area maintenance
- Low-Rise Condominium
- Northgate Condominium Condos, Phone Number (703) 946-0818
- Northgate Community
- Northgate Subdivision
Amenities
- Picnic Area
- Common Area
Recreation
- Tennis Courts
- Soccer Field
- Community Basketball Court
- Volleyball Courts
- Community Playground
- Community Pool
- Bike Trail
Ownership History
Purchase Details
Home Financials for this Owner
Home Financials are based on the most recent Mortgage that was taken out on this home.Purchase Details
Home Financials for this Owner
Home Financials are based on the most recent Mortgage that was taken out on this home.Purchase Details
Home Financials for this Owner
Home Financials are based on the most recent Mortgage that was taken out on this home.Purchase Details
Purchase Details
Home Financials for this Owner
Home Financials are based on the most recent Mortgage that was taken out on this home.Similar Homes in Reston, VA
Home Values in the Area
Average Home Value in this Area
Purchase History
| Date | Type | Sale Price | Title Company |
|---|---|---|---|
| Deed | $319,900 | Westcor Land Title Insurance C | |
| Warranty Deed | $255,000 | Rgs Title | |
| Warranty Deed | $161,000 | Elite Title & Escrow Llc | |
| Quit Claim Deed | $123,750 | -- | |
| Warranty Deed | $275,000 | -- |
Mortgage History
| Date | Status | Loan Amount | Loan Type |
|---|---|---|---|
| Open | $319,900 | VA | |
| Previous Owner | $247,350 | New Conventional | |
| Previous Owner | $247,500 | New Conventional |
Property History
| Date | Event | Price | Change | Sq Ft Price |
|---|---|---|---|---|
| 05/21/2025 05/21/25 | For Sale | $335,000 | +4.7% | $337 / Sq Ft |
| 01/23/2024 01/23/24 | Sold | $319,900 | 0.0% | $322 / Sq Ft |
| 12/21/2023 12/21/23 | For Sale | $319,900 | +25.5% | $322 / Sq Ft |
| 07/19/2019 07/19/19 | Sold | $255,000 | +2.0% | $257 / Sq Ft |
| 06/22/2019 06/22/19 | Pending | -- | -- | -- |
| 06/19/2019 06/19/19 | For Sale | $249,900 | -- | $252 / Sq Ft |
Tax History Compared to Growth
Tax History
| Year | Tax Paid | Tax Assessment Tax Assessment Total Assessment is a certain percentage of the fair market value that is determined by local assessors to be the total taxable value of land and additions on the property. | Land | Improvement |
|---|---|---|---|---|
| 2024 | $3,231 | $268,040 | $54,000 | $214,040 |
| 2023 | $3,001 | $255,280 | $51,000 | $204,280 |
| 2022 | $2,922 | $245,460 | $49,000 | $196,460 |
| 2021 | $2,826 | $231,570 | $46,000 | $185,570 |
| 2020 | $2,663 | $216,420 | $43,000 | $173,420 |
| 2019 | $2,336 | $189,840 | $38,000 | $151,840 |
| 2018 | $2,183 | $189,840 | $38,000 | $151,840 |
| 2017 | $2,106 | $174,300 | $35,000 | $139,300 |
| 2016 | $2,264 | $187,780 | $38,000 | $149,780 |
| 2015 | $2,299 | $197,660 | $40,000 | $157,660 |
| 2014 | $2,200 | $189,600 | $38,000 | $151,600 |
Agents Affiliated with this Home
-
Jessica McCain

Seller's Agent in 2025
Jessica McCain
Realty ONE Group Capital
(703) 969-6680
123 Total Sales
-
G
Seller's Agent in 2024
Gitte Long
Redfin Corporation
-
Lynn Walsh

Buyer's Agent in 2024
Lynn Walsh
Coldwell Banker (NRT-Southeast-MidAtlantic)
(407) 551-9619
1 in this area
33 Total Sales
-
Jason Thomas

Seller's Agent in 2019
Jason Thomas
Compass
(703) 973-9570
11 in this area
60 Total Sales
-
Lisa Mead

Buyer's Agent in 2019
Lisa Mead
Long & Foster
(703) 402-2847
1 in this area
17 Total Sales
Map
Source: Bright MLS
MLS Number: VAFX1071366
APN: 0172-36500012B
- 1540 Northgate Square Unit 1540-12C
- 1536 Northgate Square Unit 21
- 1521 Northgate Square Unit 21-C
- 1423 Northgate Square Unit 1423-11C
- 1413 Northgate Square Unit 13/2A
- 1433 Northgate Square Unit 1A
- 11152 Forest Edge Dr
- 1522 Goldenrain Ct
- 1432 Northgate Square Unit 32/11A
- 1568 Moorings Dr Unit 11B
- 1690 Chimney House Rd
- 1674 Chimney House Rd
- 1403 Greenmont Ct
- 1642 Chimney House Rd
- 11400 Washington Plaza W Unit 301
- 11400 Washington Plaza W Unit 405
- 11467 Washington Plaza W
- 1605 Fellowship Square
- 11493 Waterview Cluster
- 1609 Fellowship Square
