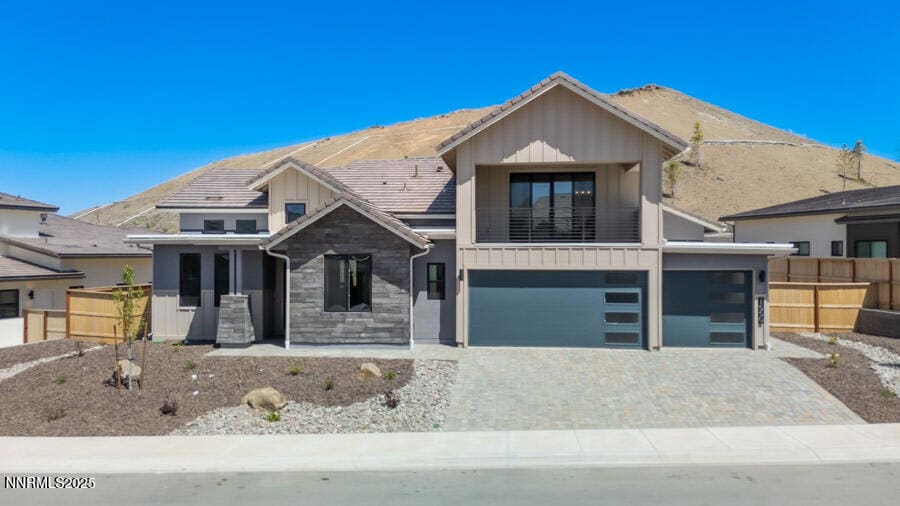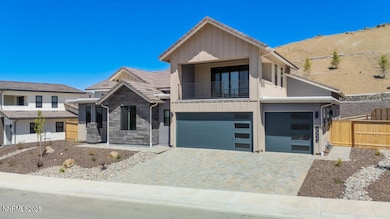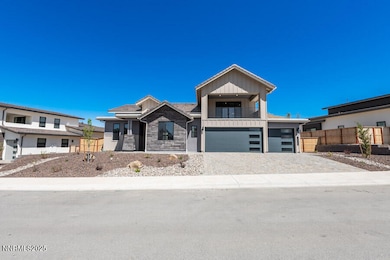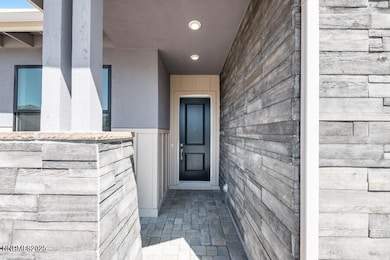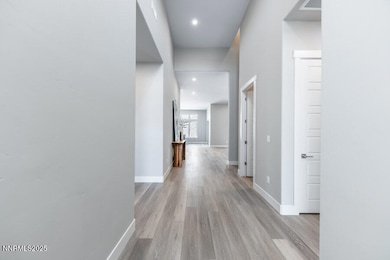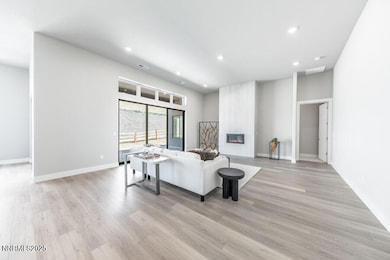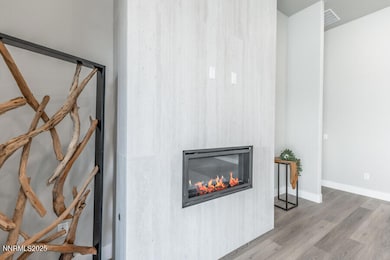
1550 River Hill Way Unit Homesite 31 Reno, NV 89523
Somersett NeighborhoodEstimated payment $6,613/month
Highlights
- Hot Property
- Double Oven
- Ceramic Tile Flooring
- 1 Fireplace
About This Home
**QUICK MOVE-IN** JUST COMPLETED**NEW CONSTRUCTION** Upon entering this 4 bedroom 4.5 bath open floor plan home, you will be greeted by 12' ceilings in Greatroom/Kitchen/Dining, 12' Multi Panel sliding glass door that leads out to a nice size covered patio. 8' interior Doors, Kitchen has white painted full overly shaker style soft close cabinets with the Island cabinets in slate with beautiful quartz countertops and full backsplash, Commercial grade Range/Oven/Wall hood, an additional wall oven & microwave, Island w/breakfast bar, large walk in pantry. Dining room has a sliding glass door that leads out the nice size covered patio. Primary has 2 separate walk in closets, dual under-mount sinks with a very large walk in shower with gorgeous large tile surrounds. Laundry room with cabinets and sink off of the garage that makes for great organization and tidiness. Huge plus, all 4 bedrooms have they own baths. . ***NEW HOME *** This home is 1 of 8 Floorplans to choose from offered in the Beautiful New Home Gated Community Brae Retreat. New Construction and the Taxes have not been fully assessed yet.
Home Details
Home Type
- Single Family
Est. Annual Taxes
- $2,290
Year Built
- Built in 2025
Lot Details
- 9,778 Sq Ft Lot
- Property is zoned PUD
HOA Fees
- $265 per month
Parking
- 3 Car Garage
Home Design
- Pitched Roof
- Tile Roof
Interior Spaces
- 1 Fireplace
Kitchen
- Double Oven
- Gas Range
- Microwave
- Dishwasher
- Disposal
Flooring
- Carpet
- Ceramic Tile
Bedrooms and Bathrooms
- 4 Bedrooms
Schools
- Westergard Elementary School
- Billinghurst Middle School
- Mc Queen High School
Utilities
- Internet Available
- Centralized Data Panel
Listing and Financial Details
- Assessor Parcel Number 232-772-04
Map
Home Values in the Area
Average Home Value in this Area
Tax History
| Year | Tax Paid | Tax Assessment Tax Assessment Total Assessment is a certain percentage of the fair market value that is determined by local assessors to be the total taxable value of land and additions on the property. | Land | Improvement |
|---|---|---|---|---|
| 2025 | $2,290 | $74,196 | $73,150 | $1,046 |
| 2024 | $2,290 | $62,507 | $61,390 | $1,117 |
| 2023 | $1,749 | $66,790 | $65,800 | $990 |
| 2022 | -- | $59,010 | $59,010 | -- |
Property History
| Date | Event | Price | Change | Sq Ft Price |
|---|---|---|---|---|
| 05/26/2025 05/26/25 | For Sale | $1,099,990 | -- | -- |
Similar Homes in Reno, NV
Source: Northern Nevada Regional MLS
MLS Number: 250050416
APN: 232-772-04
- 1526 River Hill Way Unit Homesite 47
- 1080 Udowski Unit Homesite 62
- 1522 River Hill Way Unit Homesite 48
- 1065 Udowski Unit Homesite 52
- 1070 Udowski Unit Homesite 61
- 1060 Udowski Unit Homesite 60
- 1040 Udowski Unit Homesite 58
- 7609 Stone Bluff Way
- 7735 Harvest Hill Ln
- 1845 Dove Mountain Ct
- 1765 Boulder Ridge Trail
- 395 Gooseberry Dr
- 1450 Crosswater Dr
- 7616 Harvest Moon Rd
- 1055 Udowski Unit Homesite 53
- 1025 Udowski Unit Homesite 56
- 0 Unit 250003854
- 8485 Fairway Chase Trail
- 8532 Gypsy Hill Trail
- 2260 Peavine Creek Rd
