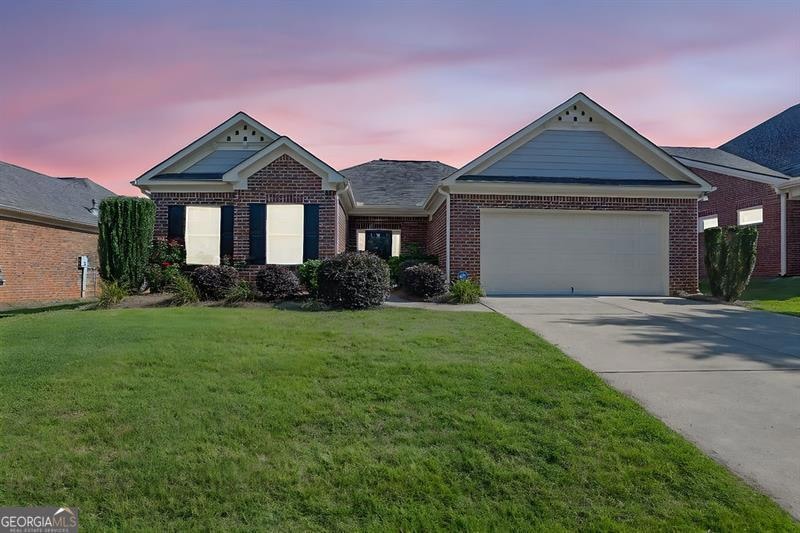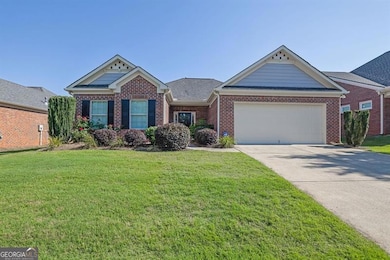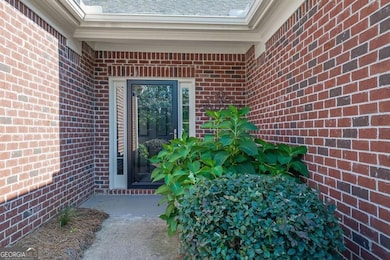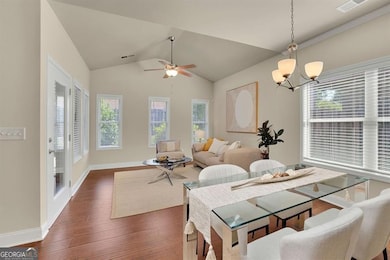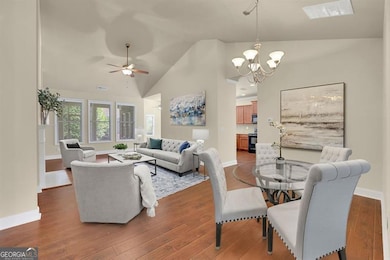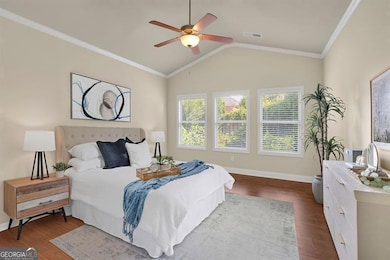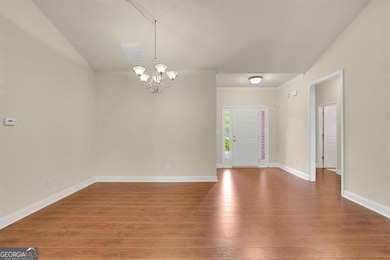1550 Rolling View Dr Cumming, GA 30040
Estimated payment $2,729/month
Highlights
- Fitness Center
- Private Lot
- Ranch Style House
- Otwell Middle School Rated A
- Cathedral Ceiling
- Wood Flooring
About This Home
Welcome to this beautifully maintained, four-sided brick ranch gem in a sought-after Active Adult community! Enjoy the perfect combination of comfort, convenience, and low-maintenance living-where the HOA takes care of front and side yard maintenance and even repaints trim as needed. Inside, you'll be greeted by an open-concept floor plan with soaring cathedral ceilings and stunning engineered hardwood flooring throughout. The spacious eat-in kitchen features custom cabinetry, granite countertops, walk-in pantry, and ample storage, while the serene screened-in porch offers the perfect spot for your morning coffee and peaceful outdoor moments. Private fenced in backyard with stunning landscaping and garden will be your new place to play in the dirt! The oversized primary suite boasts cathedral ceilings, a large walk-in closet, and a spa-like, handicap-accessible bath with stepless tile shower, security grips and dual vanities. Two additional bedrooms and a full bath provide flexibility for guests or a home office. With low HOA fees of just $175/month, you'll enjoy wonderful amenities including a pool, clubhouse, fitness center, and gathering space! Additional highlights include fresh interior paint, new flooring throughout, a new HVAC system (2022), and seller is including a 1 year home warranty with Cinch. Conveniently located minutes from Downtown Cumming and easy access to 400 and Lake Lanier-this is the lifestyle you've been waiting for! Schedule your showing today and make this DREAM home your REALITY!!
Home Details
Home Type
- Single Family
Est. Annual Taxes
- $548
Year Built
- Built in 2013
Lot Details
- 6,098 Sq Ft Lot
- Back Yard Fenced
- Private Lot
- Level Lot
HOA Fees
- $175 Monthly HOA Fees
Parking
- 2 Car Garage
Home Design
- Ranch Style House
- Slab Foundation
- Four Sided Brick Exterior Elevation
Interior Spaces
- 1,857 Sq Ft Home
- Cathedral Ceiling
- Ceiling Fan
- Double Pane Windows
- Family Room with Fireplace
- Home Office
- Screened Porch
- Wood Flooring
Kitchen
- Breakfast Area or Nook
- Walk-In Pantry
- Microwave
- Dishwasher
- Solid Surface Countertops
Bedrooms and Bathrooms
- 3 Main Level Bedrooms
- Walk-In Closet
- 2 Full Bathrooms
- Double Vanity
Laundry
- Laundry Room
- Laundry in Hall
Home Security
- Carbon Monoxide Detectors
- Fire and Smoke Detector
Accessible Home Design
- Accessible Kitchen
- Accessible Entrance
Schools
- Cumming Elementary School
- Otwell Middle School
- Forsyth Central High School
Utilities
- Central Heating and Cooling System
- 220 Volts
- Electric Water Heater
- High Speed Internet
- Phone Available
- Cable TV Available
Community Details
Overview
- $2,100 Initiation Fee
- Association fees include insurance, ground maintenance, swimming, trash
- Piedmont Corners Subdivision
Recreation
- Fitness Center
- Community Pool
Map
Home Values in the Area
Average Home Value in this Area
Tax History
| Year | Tax Paid | Tax Assessment Tax Assessment Total Assessment is a certain percentage of the fair market value that is determined by local assessors to be the total taxable value of land and additions on the property. | Land | Improvement |
|---|---|---|---|---|
| 2025 | $548 | $188,824 | $54,000 | $134,824 |
| 2024 | $548 | $171,996 | $50,000 | $121,996 |
| 2023 | $466 | $179,604 | $46,000 | $133,604 |
| 2022 | $553 | $111,088 | $22,000 | $89,088 |
| 2021 | $528 | $111,088 | $22,000 | $89,088 |
| 2020 | $524 | $107,016 | $22,000 | $85,016 |
| 2019 | $527 | $105,384 | $22,000 | $83,384 |
| 2018 | $522 | $89,676 | $18,000 | $71,676 |
| 2017 | $537 | $94,048 | $18,000 | $76,048 |
| 2016 | $532 | $90,608 | $18,000 | $72,608 |
| 2015 | $523 | $84,048 | $18,000 | $66,048 |
| 2014 | $474 | $68,968 | $10,000 | $58,968 |
Property History
| Date | Event | Price | List to Sale | Price per Sq Ft | Prior Sale |
|---|---|---|---|---|---|
| 09/25/2025 09/25/25 | For Sale | $474,900 | +137.6% | $256 / Sq Ft | |
| 12/11/2013 12/11/13 | Sold | $199,900 | 0.0% | $108 / Sq Ft | View Prior Sale |
| 11/02/2013 11/02/13 | Pending | -- | -- | -- | |
| 07/26/2013 07/26/13 | For Sale | $199,900 | -- | $108 / Sq Ft |
Purchase History
| Date | Type | Sale Price | Title Company |
|---|---|---|---|
| Quit Claim Deed | $70,000 | -- |
Source: Georgia MLS
MLS Number: 10612569
APN: 172-128
- 1705 Rolling View Dr
- 1690 Piedmont Ln
- 1662 Tide Mill Rd- Lot 147
- 1470 Dunn Rd
- 1664 Tide Mill Rd
- 1650 Tide Mill Rd
- 1662 Tide Mill Rd
- 1642 Tide Mill Rd
- 1642 Tide Mill Road- Lot 157
- 1682 Branch Creek Dr
- 1682 Branch Creek Dr Unit LOT 107
- 1686 Branch Creek Dr Unit LOT 105
- 1686 Branch Creek Dr
- 1692 Branch Creek Dr
- 1693 Branch Creek Dr
- 1632 Tide Mill Rd Unit LOT 162
- 1632 Tide Mill Rd
- 1650 Tide Mill Road Lot 153
- 1664 Tide Mill Road- Lot 146
- 1161 Dahlonega Hwy Unit 33
- 1410 Pilgrim Way
- 1540 Magnolia Place
- 1311 Brookmere Way
- 1309 Brookmere Way
- 1995 Holly Cove Rd
- 3015 Whittier Way Unit 3015
- 3055 Whittier Way
- 2395 Mayfair Dr
- 2440 Sheldon Place
- 2920 Centerglen Ln
- 2760 Englewood Dr
- 2860 Mayfair Dr
- 111 Fairway Crossing Way
- 7280 Franklin Way
- 2090 Columns Dr
- 1263 Elderwood Way
- 1341 Endicott Ct
- 510 Healy Dr
- 1210 Foxcroft Ln
- 1223 Foxcroft Ln
