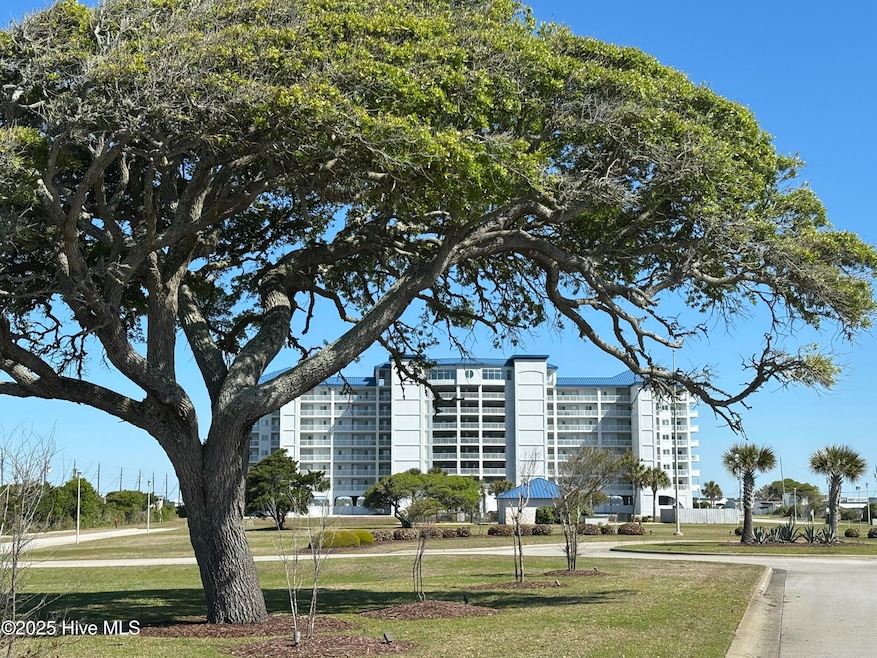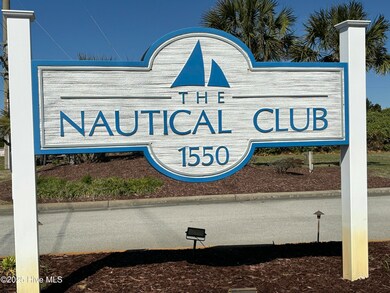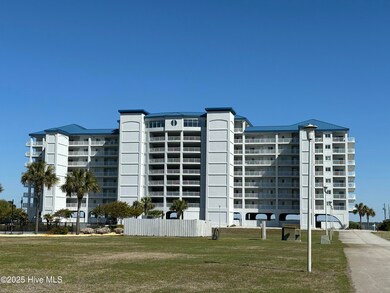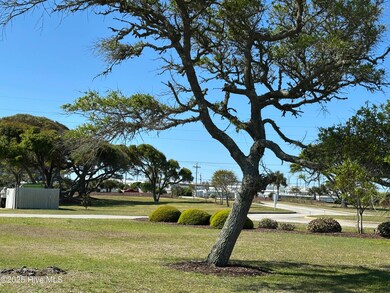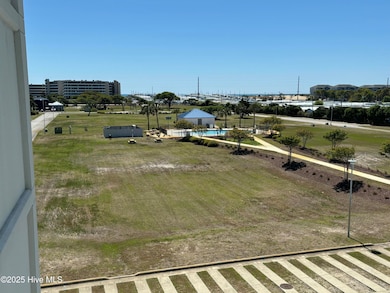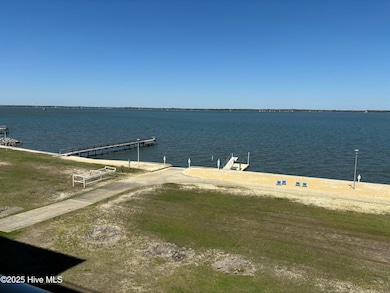The Nautical Club 1550 Salter Path Rd Unit 209 Indian Beach, NC 28512
Estimated payment $3,383/month
Highlights
- Home fronts a sound
- Tile Flooring
- Heating Available
- Morehead City Primary School Rated A-
- Combination Dining and Living Room
About This Home
Owner is open to a carpet aallowance. This condo is a Little Piece of Heaven in Indian Beach.If you're searching for your own slice of paradise, look no further. This beautifully maintained 3-bedroom, 3-bath condo is perfectly situated on the sound side in the coveted community of Indian Beach''offering both stunning sound and ocean views that will take your breath away.
Located on the second floor, this home features an open floor plan ideal for entertaining family and friends. Step onto the spacious balcony and soak in panoramic water views''the perfect spot for morning coffee or sunset cocktails.
Inside, you'll find tasteful, coastal-inspired decor and thoughtful design throughout. The unit is move-in ready, offering ample living space, natural light, and a seamless indoor-outdoor flow.
Enjoy access to a wealth of community amenities including a boat ramp, day dock, clubhouse, sparkling pool, fitness center, and game room''everything you need to live the coastal lifestyle to the fullest.
Whether you're looking for a vacation getaway, a full-time residence, or an investment opportunity, this Indian Beach gem is the total package.
Property Details
Home Type
- Condominium
Year Built
- Built in 2007
Home Design
- Flat Roof Shape
- Metal Roof
- Stucco
Interior Spaces
- 1-Story Property
- Combination Dining and Living Room
Flooring
- Carpet
- Tile
Schools
- Morehead City Elementary School
- West Carteret High School
Additional Features
- Heating Available
Map
About The Nautical Club
Home Values in the Area
Average Home Value in this Area
Tax History
| Year | Tax Paid | Tax Assessment Tax Assessment Total Assessment is a certain percentage of the fair market value that is determined by local assessors to be the total taxable value of land and additions on the property. | Land | Improvement |
|---|---|---|---|---|
| 2025 | $1,505 | $625,347 | $0 | $625,347 |
| 2024 | $1,271 | $345,050 | $0 | $345,050 |
| 2023 | $1,188 | $345,050 | $0 | $345,050 |
| 2022 | $1,499 | $345,050 | $0 | $345,050 |
| 2021 | $1,154 | $345,050 | $0 | $345,050 |
| 2020 | $1,154 | $345,050 | $0 | $345,050 |
| 2019 | $680 | $214,500 | $0 | $214,500 |
| 2017 | $680 | $214,500 | $0 | $214,500 |
| 2016 | $680 | $214,500 | $0 | $214,500 |
| 2015 | $1,120 | $214,500 | $0 | $214,500 |
| 2014 | $1,371 | $277,000 | $0 | $277,000 |
Property History
| Date | Event | Price | List to Sale | Price per Sq Ft |
|---|---|---|---|---|
| 09/26/2025 09/26/25 | Price Changed | $620,000 | -2.7% | $375 / Sq Ft |
| 04/25/2025 04/25/25 | For Sale | $637,500 | -- | $385 / Sq Ft |
Purchase History
| Date | Type | Sale Price | Title Company |
|---|---|---|---|
| Warranty Deed | $459,000 | None Available | |
| Warranty Deed | $459,000 | Whaley Debra | |
| Special Warranty Deed | $209,500 | None Available |
Mortgage History
| Date | Status | Loan Amount | Loan Type |
|---|---|---|---|
| Open | $688,500 | Future Advance Clause Open End Mortgage | |
| Closed | $688,500 | New Conventional | |
| Previous Owner | $167,600 | Future Advance Clause Open End Mortgage |
Source: Hive MLS
MLS Number: 100503547
APN: 6334.05.28.1548209
- 1510 Salter Path Rd Unit 15
- 1700 Salter Path Rd Unit 203-Q Sound
- 1700 Salter Path Rd Unit 202-R
- 1700 Salter Path Rd Unit S204
- 1700 Salter Path Rd Unit K-102
- 1700 Salter Path Rd Unit Building O, Unit 203
- 1505 Salter Path Rd Unit 213
- 1505 Salter Path Rd Unit 323
- 1505 Salter Path Rd Unit 325
- 1505 Salter Path Rd Unit 235 Summer Winds
- 1505 Salter Path Rd Unit 236
- 1505 Salter Path Rd Unit 436
- 1505 Salter Path Rd Unit 409
- 1505 Salter Path Rd Unit 139
- 1505 Salter Path Rd Unit 216
- 1505 Salter Path Rd Unit 435
- 1505 Salter Path Rd Unit 128
- 1505 Salter Path Rd Unit 418
- 1701 Salter Path Rd Unit H202
- 1374 Salter Path Rd Unit B
- 1700 Salter Path Rd Unit L 102
- 247 Shore Dr
- 106 Barbour Dr
- 525 Salter Path Rd Unit A-4
- 3602 Emerald Dr
- 103 Bogue Landing Dr
- 155 Beaufort Ct
- 301 Lanyard Dr
- 202 Seagrass Way
- 205 Tree Fern Dr
- 357 Mccabe Rd
- 203 Westchester Dr
- 5204 Ocean Dr
- 5207 Emerald Dr
- 133 Wildwood Rd
- 5901 Mclean St
- 203 W Landing Dr
- 502 E Branch Dr
- 202 Tidewater Dr
- 179 Powell Rd
