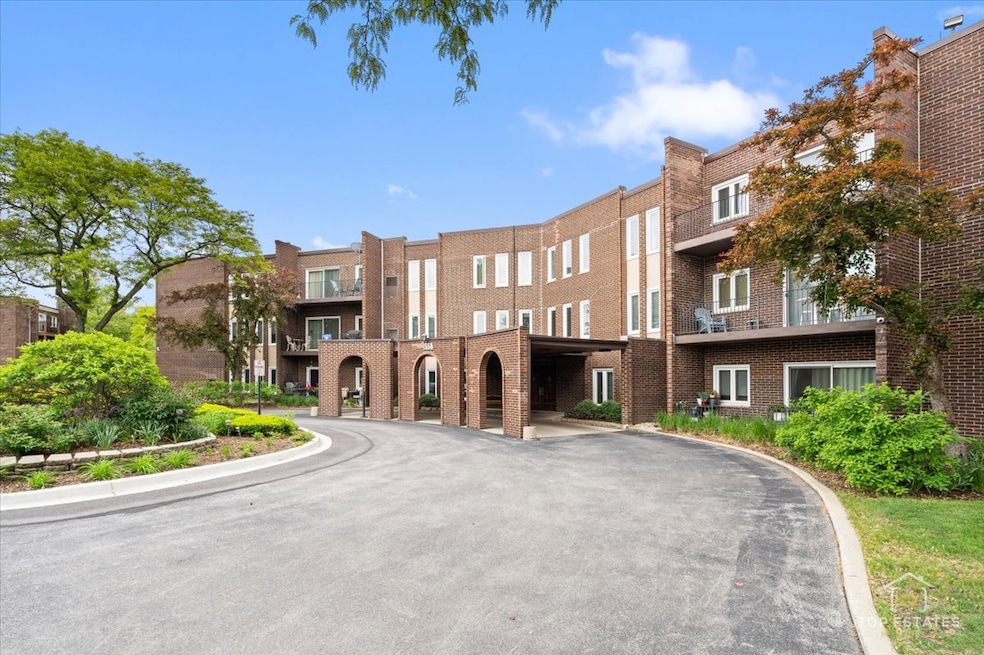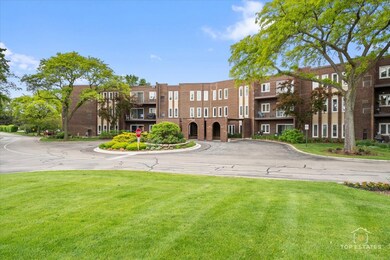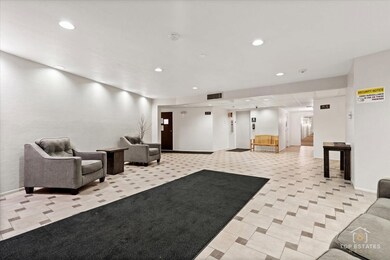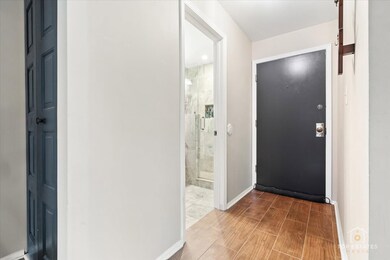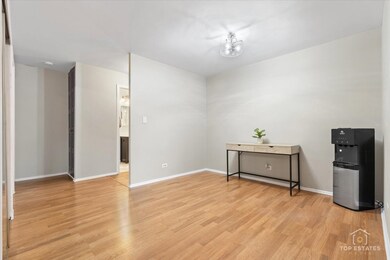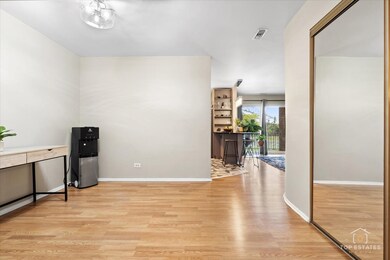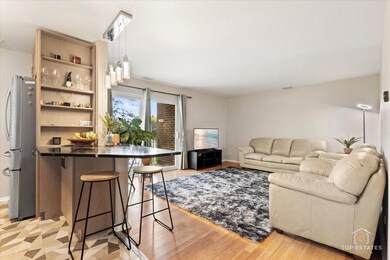1550 Sandpebble Dr Unit 209 Wheeling, IL 60090
Estimated payment $1,815/month
Highlights
- In Ground Pool
- Landscaped Professionally
- Corner Lot
- Anne Sullivan Elementary School Rated A-
- Property is near a park
- Tennis Courts
About This Home
Spacious corner unit with open floor plan and tons of updates! Brand new European-style kitchen with frameless cabinets, quartz countertops, smart LED lighting, all new appliances, including a super quiet dishwasher, and large walk-in pantry. Breakfast bar opens to living area. Two full baths-one fully renovated with walk-in shower, the other with fully updated plumbing. Master bedroom with walk-in closet. Large balcony overlooks pool and tennis courts. Assessment includes heat and water. Laundry on same floor. Storage unit down the hall and community bike room. Enjoy the 2 outdoor pools in the summer, tennis courts, family friendly neighborhood with playground and bike trails, adjacent to property. Vacant & move-in ready and full of modern upgrades! Unit can be leased on day 1, - perfect investment opportunity
Property Details
Home Type
- Condominium
Est. Annual Taxes
- $3,080
Year Built
- Built in 1975 | Remodeled in 2020
Lot Details
- Cul-De-Sac
- Landscaped Professionally
HOA Fees
- $372 Monthly HOA Fees
Parking
- Driveway
Home Design
- Entry on the 2nd floor
- Brick Exterior Construction
- Concrete Perimeter Foundation
Interior Spaces
- 1,000 Sq Ft Home
- 3-Story Property
- Family Room
- Living Room
- Formal Dining Room
- Storage
- Laundry Room
- Laminate Flooring
Kitchen
- Range
- Microwave
- Freezer
- Dishwasher
- Disposal
Bedrooms and Bathrooms
- 2 Bedrooms
- 2 Potential Bedrooms
- 2 Full Bathrooms
Home Security
Outdoor Features
- In Ground Pool
- Balcony
Location
- Property is near a park
Schools
- Betsy Ross Elementary School
- Macarthur Middle School
- Wheeling High School
Utilities
- Forced Air Heating and Cooling System
- Heating System Uses Natural Gas
Listing and Financial Details
- Homeowner Tax Exemptions
Community Details
Overview
- Association fees include heat, water, gas, parking, insurance, security, pool, exterior maintenance, lawn care, scavenger, snow removal
- 48 Units
- Association Phone (847) 874-7300
- Low-Rise Condominium
- Sandpebble Walk Subdivision
- Property managed by Retro Community Management
Amenities
- Sundeck
- Party Room
- Coin Laundry
- Elevator
Recreation
- Tennis Courts
- Community Pool
- Park
- Bike Trail
Pet Policy
- Limit on the number of pets
- Dogs and Cats Allowed
Security
- Carbon Monoxide Detectors
Map
Home Values in the Area
Average Home Value in this Area
Tax History
| Year | Tax Paid | Tax Assessment Tax Assessment Total Assessment is a certain percentage of the fair market value that is determined by local assessors to be the total taxable value of land and additions on the property. | Land | Improvement |
|---|---|---|---|---|
| 2024 | $3,081 | $13,688 | $501 | $13,187 |
| 2023 | $2,919 | $13,688 | $501 | $13,187 |
| 2022 | $2,919 | $13,688 | $501 | $13,187 |
| 2021 | $2,780 | $11,730 | $341 | $11,389 |
| 2020 | $2,778 | $11,730 | $341 | $11,389 |
| 2019 | $2,792 | $13,092 | $341 | $12,751 |
| 2018 | $2,420 | $7,647 | $296 | $7,351 |
| 2017 | $2,386 | $7,647 | $296 | $7,351 |
| 2016 | $2,219 | $7,647 | $296 | $7,351 |
| 2015 | $1,609 | $5,088 | $262 | $4,826 |
| 2014 | $1,572 | $5,088 | $262 | $4,826 |
| 2013 | $1,521 | $5,088 | $262 | $4,826 |
Property History
| Date | Event | Price | List to Sale | Price per Sq Ft | Prior Sale |
|---|---|---|---|---|---|
| 09/30/2025 09/30/25 | Price Changed | $225,000 | -8.2% | $225 / Sq Ft | |
| 08/28/2025 08/28/25 | Price Changed | $245,000 | 0.0% | $245 / Sq Ft | |
| 08/28/2025 08/28/25 | For Sale | $245,000 | +4.3% | $245 / Sq Ft | |
| 07/28/2025 07/28/25 | Pending | -- | -- | -- | |
| 07/21/2025 07/21/25 | Price Changed | $235,000 | -8.7% | $235 / Sq Ft | |
| 07/14/2025 07/14/25 | Price Changed | $257,500 | -1.0% | $258 / Sq Ft | |
| 06/09/2025 06/09/25 | For Sale | $260,000 | +390.6% | $260 / Sq Ft | |
| 09/14/2012 09/14/12 | Sold | $53,000 | -15.2% | $53 / Sq Ft | View Prior Sale |
| 09/01/2012 09/01/12 | Pending | -- | -- | -- | |
| 08/22/2012 08/22/12 | For Sale | $62,500 | -- | $63 / Sq Ft |
Purchase History
| Date | Type | Sale Price | Title Company |
|---|---|---|---|
| Warranty Deed | $53,000 | None Available |
Source: Midwest Real Estate Data (MRED)
MLS Number: 12378155
APN: 03-15-402-020-1025
- 1575 Sandpebble Dr Unit 226
- 1525 Sander Ct Unit 103
- 1450 Sandpebble Dr Unit 333
- 1450 Sandpebble Dr Unit 227
- 1500 Sandstone Dr Unit 307
- 1425 Sandpebble Dr Unit 227
- 1425 Sandpebble Dr Unit 340
- 1430 Sandstone Dr Unit 202
- 1376 Longacre Ln Unit 113
- 1321 Longacre Ln Unit 45
- 1201 Pleasant Run Dr Unit 312
- 161 Lucerne Ct Unit 111713
- 150 Lucerne Ct Unit 51713
- 505 N Maple St
- 1655 Geneva Dr Unit 43714
- 11 W Palatine Rd
- 1094 Shady Tree Ln
- 406 Hillcrest Dr
- 1111 Pleasant Run Dr Unit 911
- 13 W Kenilworth Ave
- 333 Wood Creek Rd
- 475 Bridle Trail Unit 153
- 490 Pleasant Run Dr Unit 490-F
- 490 Pleasant Run Dr Unit F
- 408 Owen Ct Unit ID1305915P
- 1719 Sienna Ct Unit 242714
- 61 Cantal Ct Unit 371713
- 17 E Willow Rd Unit 134
- 7 Piper Ln
- 1501 S Wolf Rd
- 18 E Old Willow Rd Unit 106N
- 16 E Old Willow Rd Unit 516S
- 850 Corey Ln
- 16 E Old Willow Rd Unit 514 N
- 18 E Old Willow Rd
- 18 E Old Willow Rd
- 18 E Old Willow Rd
- 1451 Cove Dr Unit 199D
- 350 Plum Creek Dr Unit 410
- 362 Marion Ct Unit ID1237893P
