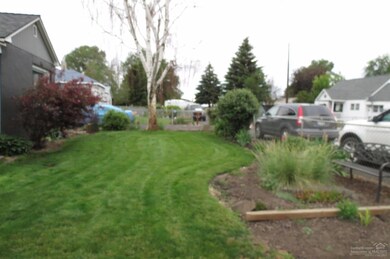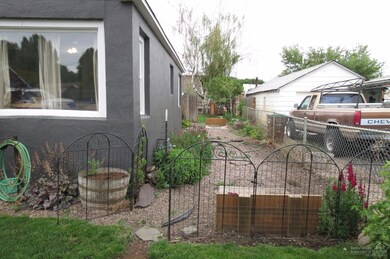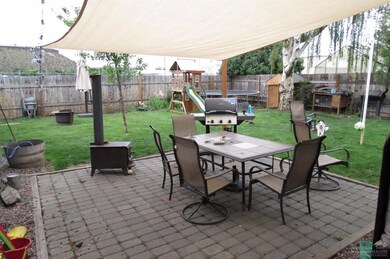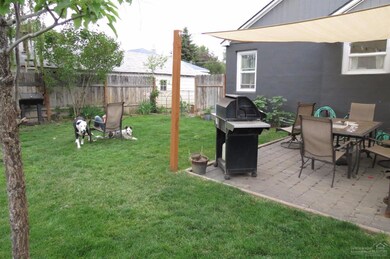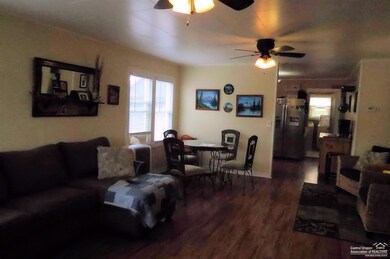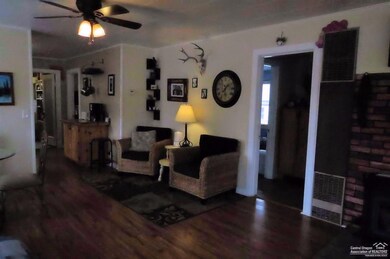
1550 SE 2nd St Prineville, OR 97754
Highlights
- City View
- Traditional Architecture
- No HOA
- Deck
- Wood Flooring
- 4-minute walk to Mountain View Park
About This Home
As of December 2017Well kept home in good neighborhood and close to schools. Beautiful yard that is well fenced, with a separate well for irrigation. Located on dead end street - very low traffic area.
Last Agent to Sell the Property
Stephanie Fahlgren
The Associates Real Estate Inc License #201218080 Listed on: 06/21/2017
Last Buyer's Agent
Albert Fitter
RE/MAX Out West Realty License #201219566
Home Details
Home Type
- Single Family
Est. Annual Taxes
- $1,394
Year Built
- Built in 1947
Lot Details
- 7,405 Sq Ft Lot
- Fenced
- Landscaped
- Property is zoned R2, R2
Property Views
- City
- Territorial
Home Design
- Traditional Architecture
- Stem Wall Foundation
- Frame Construction
- Composition Roof
Interior Spaces
- 1,209 Sq Ft Home
- 1-Story Property
- Ceiling Fan
- Vinyl Clad Windows
- Living Room
- Laundry Room
Kitchen
- Eat-In Kitchen
- Oven
- Range
- Dishwasher
- Kitchen Island
- Laminate Countertops
Flooring
- Wood
- Vinyl
Bedrooms and Bathrooms
- 3 Bedrooms
- 1 Full Bathroom
- Bathtub with Shower
Parking
- Detached Garage
- Driveway
- On-Street Parking
Outdoor Features
- Deck
- Patio
Utilities
- Cooling Available
- Heating System Uses Natural Gas
- Heating System Uses Wood
- Water Heater
Community Details
- No Home Owners Association
- Masons Subdivision
Listing and Financial Details
- Exclusions: Washer & Dryer; Above Ground Pool; Shade Canopy
- Tax Lot 35
- Assessor Parcel Number 008130
Ownership History
Purchase Details
Home Financials for this Owner
Home Financials are based on the most recent Mortgage that was taken out on this home.Purchase Details
Home Financials for this Owner
Home Financials are based on the most recent Mortgage that was taken out on this home.Similar Homes in Prineville, OR
Home Values in the Area
Average Home Value in this Area
Purchase History
| Date | Type | Sale Price | Title Company |
|---|---|---|---|
| Warranty Deed | $189,000 | Amerititle | |
| Warranty Deed | $169,900 | Amerititle |
Mortgage History
| Date | Status | Loan Amount | Loan Type |
|---|---|---|---|
| Open | $40,000 | Credit Line Revolving | |
| Closed | $20,000 | Credit Line Revolving | |
| Open | $182,750 | New Conventional | |
| Closed | $185,576 | FHA | |
| Closed | $6,615 | FHA | |
| Previous Owner | $156,933 | FHA | |
| Previous Owner | $168,088 | FHA | |
| Previous Owner | $33,980 | Stand Alone Second | |
| Previous Owner | $135,920 | Adjustable Rate Mortgage/ARM |
Property History
| Date | Event | Price | Change | Sq Ft Price |
|---|---|---|---|---|
| 07/14/2025 07/14/25 | Price Changed | $379,900 | -2.3% | $314 / Sq Ft |
| 06/11/2025 06/11/25 | For Sale | $389,000 | 0.0% | $322 / Sq Ft |
| 06/02/2025 06/02/25 | Pending | -- | -- | -- |
| 05/24/2025 05/24/25 | For Sale | $389,000 | +105.8% | $322 / Sq Ft |
| 12/06/2017 12/06/17 | Sold | $189,000 | -3.1% | $156 / Sq Ft |
| 09/29/2017 09/29/17 | Pending | -- | -- | -- |
| 06/21/2017 06/21/17 | For Sale | $195,000 | -- | $161 / Sq Ft |
Tax History Compared to Growth
Tax History
| Year | Tax Paid | Tax Assessment Tax Assessment Total Assessment is a certain percentage of the fair market value that is determined by local assessors to be the total taxable value of land and additions on the property. | Land | Improvement |
|---|---|---|---|---|
| 2024 | $1,742 | $108,050 | -- | -- |
| 2023 | $1,683 | $104,910 | $0 | $0 |
| 2022 | $1,631 | $101,860 | $0 | $0 |
| 2021 | $1,622 | $98,900 | $0 | $0 |
| 2020 | $1,577 | $96,026 | $0 | $0 |
| 2019 | $1,524 | $90,514 | $0 | $0 |
| 2018 | $1,483 | $90,514 | $0 | $0 |
| 2017 | $1,458 | $87,878 | $0 | $0 |
| 2016 | $1,394 | $82,833 | $0 | $0 |
| 2015 | $1,336 | $82,833 | $0 | $0 |
| 2013 | -- | $78,078 | $0 | $0 |
Agents Affiliated with this Home
-
Dalene Maykut
D
Seller's Agent in 2025
Dalene Maykut
RE/MAX
(541) 233-8185
16 Total Sales
-
S
Seller's Agent in 2017
Stephanie Fahlgren
The Associates Real Estate Inc
-
A
Buyer's Agent in 2017
Albert Fitter
RE/MAX
Map
Source: Oregon Datashare
MLS Number: 201706057
APN: 008130
- 151605 NE 3rd St
- 981 SE 3rd St
- 967 E 1st St
- 904 NE 2nd St
- 902 SE 3rd St
- 742 NE Union Loop
- 790 NE Trestle St Unit Lot 79
- 780 NE Trestle St Unit Lot 80
- 787 NE Union Loop
- 745 NE Union Loop
- 765 SE Juniper St
- 2241 SE Roadway Ln
- 1501 NE Laughlin Rd Unit 19
- 1501 NE Laughlin Rd Unit 20
- 744 NE Stringline Ct
- 733 NE 3rd St
- 795 SE Juniper St
- 895 SE Lynn Blvd
- 1480 NE Perspective Dr
- 1288 NE Littleton Ln

