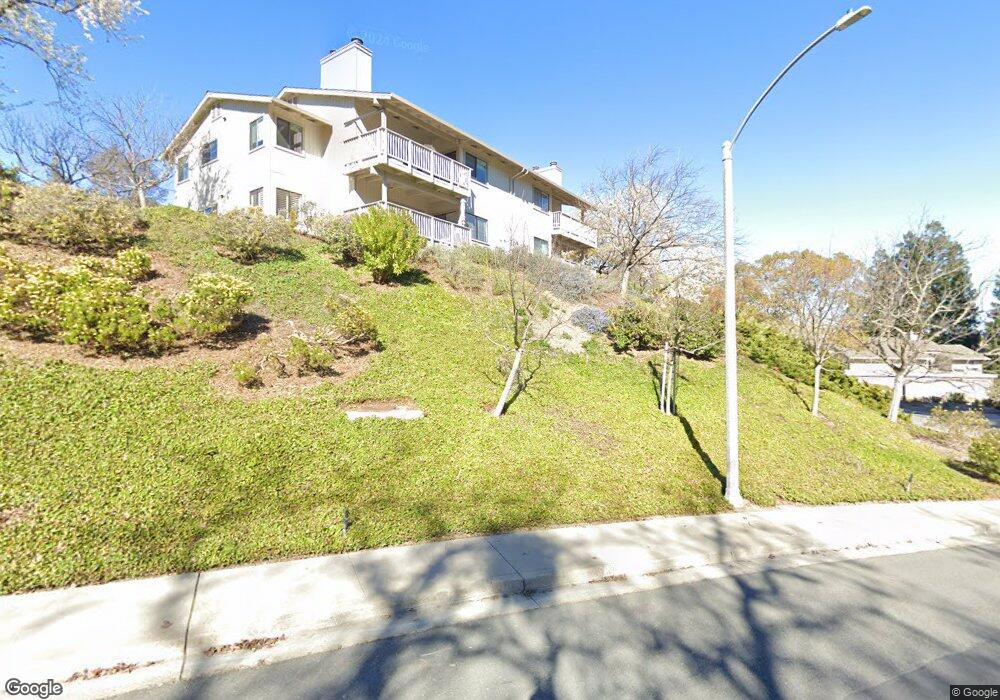1550 Stanley Dollar Dr Unit 4B Walnut Creek, CA 94595
Rossmoor NeighborhoodEstimated Value: $784,387 - $898,000
2
Beds
2
Baths
1,434
Sq Ft
$594/Sq Ft
Est. Value
About This Home
This home is located at 1550 Stanley Dollar Dr Unit 4B, Walnut Creek, CA 94595 and is currently estimated at $851,097, approximately $593 per square foot. 1550 Stanley Dollar Dr Unit 4B is a home located in Contra Costa County with nearby schools including Parkmead Elementary School, Walnut Creek Intermediate School, and Las Lomas High School.
Ownership History
Date
Name
Owned For
Owner Type
Purchase Details
Closed on
Nov 1, 2016
Sold by
Hong Soon Kyung
Bought by
Haag William J and Haag Sally F
Current Estimated Value
Purchase Details
Closed on
Dec 6, 2013
Sold by
Hong Soon Kyung and Hong Soon Kyung
Bought by
Hong Soon Kyung
Purchase Details
Closed on
Sep 11, 2012
Sold by
Burke John M and Burke Pamela R
Bought by
Hong Soon Kyung
Purchase Details
Closed on
May 31, 2007
Sold by
Neetz Lawrence Herbert
Bought by
Burke John M and Burke Pamela R
Purchase Details
Closed on
Feb 4, 1996
Sold by
Neetz Harold B and Neetz Beatrice O
Bought by
Neetz Harold B and Neetz Beatrice O
Purchase Details
Closed on
Dec 21, 1995
Sold by
Newton Annabelle L
Bought by
Neetz Harold B and Neetz Beatrice O
Purchase Details
Closed on
Sep 22, 1995
Sold by
Neetz Harold B and Neetz Beatrice O
Bought by
Neetz Horold B and Neetz Beatrice O
Create a Home Valuation Report for This Property
The Home Valuation Report is an in-depth analysis detailing your home's value as well as a comparison with similar homes in the area
Home Values in the Area
Average Home Value in this Area
Purchase History
| Date | Buyer | Sale Price | Title Company |
|---|---|---|---|
| Haag William J | $639,000 | Old Republic Title Company | |
| Hong Soon Kyung | -- | None Available | |
| Hong Soon Kyung | $475,000 | Old Republic Title Company | |
| Hong Soon Kyung | -- | Old Republic Title Company | |
| Burke John M | $540,000 | North American Title Co | |
| Neetz Harold B | -- | -- | |
| Neetz Harold B | $4,000 | North American Title Co | |
| Neetz Horold B | -- | -- |
Source: Public Records
Tax History Compared to Growth
Tax History
| Year | Tax Paid | Tax Assessment Tax Assessment Total Assessment is a certain percentage of the fair market value that is determined by local assessors to be the total taxable value of land and additions on the property. | Land | Improvement |
|---|---|---|---|---|
| 2025 | $8,493 | $728,495 | $400,399 | $328,096 |
| 2024 | $8,282 | $714,212 | $392,549 | $321,663 |
| 2023 | $8,282 | $700,208 | $384,852 | $315,356 |
| 2022 | $8,134 | $686,479 | $377,306 | $309,173 |
| 2021 | $7,902 | $673,019 | $369,908 | $303,111 |
| 2019 | $8,105 | $653,059 | $358,938 | $294,121 |
| 2018 | $7,844 | $640,254 | $351,900 | $288,354 |
| 2017 | $7,694 | $627,700 | $345,000 | $282,700 |
| 2016 | $6,121 | $484,747 | $156,034 | $328,713 |
| 2015 | $5,983 | $477,467 | $153,691 | $323,776 |
| 2014 | $5,659 | $445,000 | $143,240 | $301,760 |
Source: Public Records
Map
Nearby Homes
- 1458 Stanley Dollar Dr Unit 2B
- 3274 Ptarmigan Dr Unit 1A
- 3318 Ptarmigan Dr Unit 1B
- 1364 Running Springs Rd Unit 7
- 575 Morecroft Rd
- 1209 Running Springs Rd Unit 3
- 5 Leeward Glen Rd
- 1301 Leisure Ln Unit 6
- 1244 Singingwood Ct Unit 1
- 561 Morecroft Rd
- 1116 Running Springs Rd Unit 2
- 1132 Running Springs Rd Unit 11
- 1140 Fairlawn Ct Unit 4
- 1108 Fairlawn Ct Unit 6
- 1124 Singingwood Ct Unit 5
- 1345 Singingwood Ct Unit 5
- 2321 Tice Creek Dr Unit 2
- 1333 Singingwood Ct Unit 1
- 2900 Tice Creek Dr Unit 8
- 1332 Canyonwood Ct Unit 2
- 1550 Stanley Dollar Dr Unit 3B
- 1550 Stanley Dollar Dr Unit 2B
- 1550 Stanley Dollar Dr Unit 1B
- 1550 Stanley Dollar Dr Unit 4A
- 1550 Stanley Dollar Dr Unit 3A
- 1550 Stanley Dollar Dr Unit 2A
- 1550 Stanley Dollar Dr Unit 1A
- 1536 Stanley Dollar Dr Unit 2B
- 1536 Stanley Dollar Dr Unit 1B
- 1536 Stanley Dollar Dr Unit 2A
- 1536 Stanley Dollar Dr Unit 1A
- 1514 Stanley Dollar Dr Unit 3B
- 1514 Stanley Dollar Dr Unit 2B
- 1514 Stanley Dollar Dr Unit 4A
- 1514 Stanley Dollar Dr Unit 1A
- 1412 Stanley Dollar Dr Unit 2B
- 1412 Stanley Dollar Dr Unit 1B
- 1412 Stanley Dollar Dr Unit 2A
- 1412 Stanley Dollar Dr Unit 1A
- 1568 Stanley Dollar Dr Unit 2B
