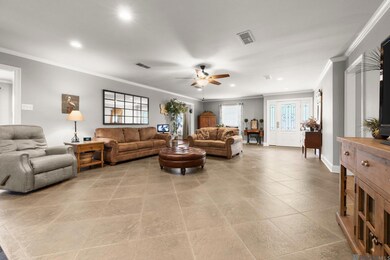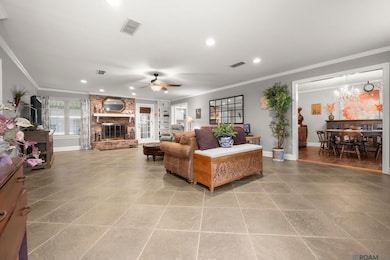
1550 W Bellridge Dr Baton Rouge, LA 70815
Broadmoor/Sherwood NeighborhoodEstimated payment $1,644/month
Highlights
- Traditional Architecture
- Covered patio or porch
- Eat-In Kitchen
- Wood Flooring
- Stainless Steel Appliances
- Built-In Features
About This Home
OPEN HOUSE SUNDAY, JUNE 1, 2025! 1PM - 4PM! RARE FIND! This BEAUTIFUL 4 Bedroom/ 2.5 Bath home is completely updated throughout! Centrally located! Minutes from I-10, I-12, and Airline Hwy! NO CARPET! Beautiful hardwood floors and custom tile. This home is made for entertaining with its oversized living room with a fireplace, formal dining room, and that covered patio! The Kitchen has TWO Pantries, slab granite counter tops, stainless steel appliances, with an eat-in bar, and breakfast area! Great size rooms! Crowne Moulding almost completely throughout with recessed lighting, and more! So much extra storage! You won't believe all this home has to offer! PLUS the extra storage unit outside! CALL for your PRIVATE SHOWING TODAY!
Home Details
Home Type
- Single Family
Est. Annual Taxes
- $1,487
Year Built
- Built in 1978
Lot Details
- 10,454 Sq Ft Lot
- Lot Dimensions are 81 x 130
- Privacy Fence
- Landscaped
- Rectangular Lot
HOA Fees
- $4 Monthly HOA Fees
Home Design
- Traditional Architecture
- Brick Exterior Construction
- Slab Foundation
- Shingle Roof
Interior Spaces
- 2,200 Sq Ft Home
- 1-Story Property
- Built-In Features
- Ceiling Fan
- Wood Burning Fireplace
- Drapes & Rods
- Attic Access Panel
- Home Security System
- Washer and Dryer Hookup
Kitchen
- Eat-In Kitchen
- Breakfast Bar
- Oven
- Electric Cooktop
- Microwave
- Dishwasher
- Stainless Steel Appliances
Flooring
- Wood
- Ceramic Tile
Bedrooms and Bathrooms
- 4 Bedrooms
- En-Suite Bathroom
- Walk-In Closet
Parking
- 2 Parking Spaces
- Carport
Outdoor Features
- Covered patio or porch
- Exterior Lighting
- Outdoor Storage
Utilities
- Cooling Available
- Heating Available
Community Details
- Association fees include accounting
- Sherwood Forest Terrace Subdivision
Map
Home Values in the Area
Average Home Value in this Area
Tax History
| Year | Tax Paid | Tax Assessment Tax Assessment Total Assessment is a certain percentage of the fair market value that is determined by local assessors to be the total taxable value of land and additions on the property. | Land | Improvement |
|---|---|---|---|---|
| 2024 | $1,487 | $18,790 | $2,000 | $16,790 |
| 2023 | $1,487 | $18,790 | $2,000 | $16,790 |
| 2022 | $2,319 | $18,790 | $2,000 | $16,790 |
| 2021 | $2,267 | $18,790 | $2,000 | $16,790 |
| 2020 | $2,253 | $18,790 | $2,000 | $16,790 |
| 2019 | $2,067 | $16,450 | $2,000 | $14,450 |
| 2018 | $2,043 | $16,450 | $2,000 | $14,450 |
| 2017 | $2,043 | $16,450 | $2,000 | $14,450 |
| 2016 | $626 | $11,393 | $2,000 | $9,393 |
| 2015 | $810 | $12,950 | $2,000 | $10,950 |
| 2014 | $807 | $12,950 | $2,000 | $10,950 |
| 2013 | -- | $12,950 | $2,000 | $10,950 |
Property History
| Date | Event | Price | Change | Sq Ft Price |
|---|---|---|---|---|
| 05/31/2025 05/31/25 | For Sale | $270,000 | -- | $123 / Sq Ft |
Similar Homes in Baton Rouge, LA
Source: Greater Baton Rouge Association of REALTORS®
MLS Number: 2025010169
APN: 00995355
- 1345 Braeburn Dr
- 10656 Rondo Ave
- 1658 N Bellrose Dr
- 1124 Sharp Rd
- 1318 Wellington Dr
- 1658 S Elaine Dr
- 1367 Ashbourne Dr
- 11331 Old Hammond Hwy
- 10588 Goodwood Blvd
- 1449 Broadmoor Ct
- 11025 Goodwood Blvd
- 1233 Ashbourne Dr
- 11620 Old Hammond Hwy
- 11640 King Richard Dr
- 10235 Browning Dr
- 866 S Burgess Dr
- 2123 Cedarcrest Ave
- 2022 Lac Cache Ct
- 2020 Lac Cache Ct
- 10139 Grandeur Dr






