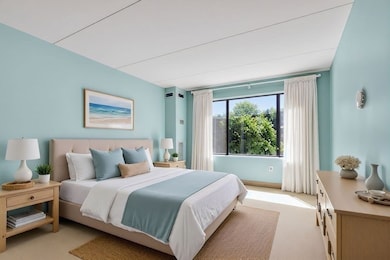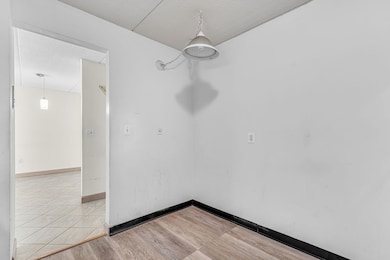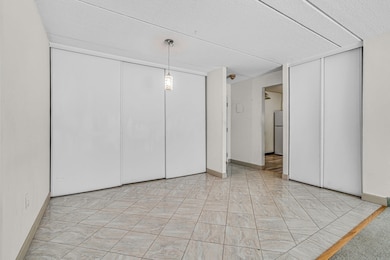Chapel Hill West 1550 Worcester Rd Unit 101 Floor 1 Framingham, MA 01702
Estimated payment $2,904/month
Highlights
- Golf Course Community
- Medical Services
- Clubhouse
- Fitness Center
- In Ground Pool
- Property is near public transit and schools
About This Home
Spacious and sun-filled 2-bed, 2-bath condo on the 1st living level (one flight up!) at Chapel Hill West offers comfort, convenience, and a smart investment opportunity. With 1,353 sq ft of living space, this Corner Unit features a bright open layout, functional kitchen, generous living and dining areas, and a private balcony with serene, wooded views. The HOA covers on-site professional management, heat, hot water, electricity, a/c, elevator, landscaping, and snow removal, plus access to an in-ground pool, fitness center, laundry and community spaces, all perfectly suited for a low-maintenance lifestyle. Two parking spaces and secure storage add everyday ease. Ideally located near Routes 9, 495 and Mass Pike, shops, dining, and commuter rail, this property is perfect for owner-occupants or investors seeking steady rental demand in a desirable location. Enjoy the best of suburban living with unmatched value and lifestyle. Motivated Seller - Reasonable Offers Will Be Considered!!
Property Details
Home Type
- Condominium
Est. Annual Taxes
- $3,805
Year Built
- Built in 1974
HOA Fees
- $686 Monthly HOA Fees
Home Design
- Entry on the 1st floor
- Stone
Interior Spaces
- 1,353 Sq Ft Home
- 1-Story Property
- Decorative Lighting
- Light Fixtures
- Laundry in Basement
- Intercom
Kitchen
- Range
- Dishwasher
- Disposal
Flooring
- Wall to Wall Carpet
- Laminate
- Ceramic Tile
Bedrooms and Bathrooms
- 2 Bedrooms
- 2 Full Bathrooms
- Bathtub with Shower
- Separate Shower
Parking
- 2 Car Parking Spaces
- Paved Parking
- 2 Open Parking Spaces
- Off-Street Parking
Outdoor Features
- In Ground Pool
- Balcony
Location
- Property is near public transit and schools
Utilities
- Central Heating and Cooling System
- 1 Cooling Zone
- 1 Heating Zone
- Hot Water Heating System
Listing and Financial Details
- Assessor Parcel Number 506791
Community Details
Overview
- Association fees include heat, electricity, gas, water, sewer, insurance, maintenance structure, road maintenance, ground maintenance, snow removal, trash, air conditioning, reserve funds
- 216 Units
- Mid-Rise Condominium
- Chapel Hill West Community
- Near Conservation Area
Amenities
- Medical Services
- Shops
- Clubhouse
- Coin Laundry
- Elevator
- Community Storage Space
Recreation
- Golf Course Community
- Community Pool
- Park
- Jogging Path
- Bike Trail
Pet Policy
- No Pets Allowed
Security
- Resident Manager or Management On Site
Map
About Chapel Hill West
Home Values in the Area
Average Home Value in this Area
Tax History
| Year | Tax Paid | Tax Assessment Tax Assessment Total Assessment is a certain percentage of the fair market value that is determined by local assessors to be the total taxable value of land and additions on the property. | Land | Improvement |
|---|---|---|---|---|
| 2025 | $3,805 | $318,700 | $0 | $318,700 |
| 2024 | $4,030 | $323,400 | $0 | $323,400 |
| 2023 | $3,873 | $295,900 | $0 | $295,900 |
| 2022 | $3,717 | $270,500 | $0 | $270,500 |
| 2021 | $3,587 | $255,300 | $0 | $255,300 |
| 2020 | $3,627 | $242,100 | $0 | $242,100 |
| 2019 | $3,610 | $234,700 | $0 | $234,700 |
| 2018 | $3,729 | $228,500 | $0 | $228,500 |
| 2017 | $3,601 | $215,500 | $0 | $215,500 |
| 2016 | $3,745 | $215,500 | $0 | $215,500 |
| 2015 | $3,760 | $211,000 | $0 | $211,000 |
Property History
| Date | Event | Price | List to Sale | Price per Sq Ft | Prior Sale |
|---|---|---|---|---|---|
| 02/13/2026 02/13/26 | For Sale | $370,000 | 0.0% | $273 / Sq Ft | |
| 02/05/2026 02/05/26 | Pending | -- | -- | -- | |
| 01/20/2026 01/20/26 | Price Changed | $370,000 | -2.6% | $273 / Sq Ft | |
| 01/08/2026 01/08/26 | Price Changed | $380,000 | -1.4% | $281 / Sq Ft | |
| 11/13/2025 11/13/25 | Price Changed | $385,500 | +0.1% | $285 / Sq Ft | |
| 09/15/2025 09/15/25 | Price Changed | $385,000 | -2.5% | $285 / Sq Ft | |
| 08/27/2025 08/27/25 | For Sale | $395,000 | +64.6% | $292 / Sq Ft | |
| 09/29/2017 09/29/17 | Sold | $240,000 | -3.8% | $177 / Sq Ft | View Prior Sale |
| 08/13/2017 08/13/17 | Pending | -- | -- | -- | |
| 08/08/2017 08/08/17 | Price Changed | $249,500 | -7.6% | $184 / Sq Ft | |
| 07/31/2017 07/31/17 | Price Changed | $269,900 | -3.6% | $199 / Sq Ft | |
| 07/17/2017 07/17/17 | For Sale | $279,900 | -- | $207 / Sq Ft |
Purchase History
| Date | Type | Sale Price | Title Company |
|---|---|---|---|
| Not Resolvable | $240,000 | -- | |
| Deed | -- | -- | |
| Deed | $168,000 | -- |
Mortgage History
| Date | Status | Loan Amount | Loan Type |
|---|---|---|---|
| Open | $228,000 | New Conventional | |
| Previous Owner | $67,600 | No Value Available |
Source: MLS Property Information Network (MLS PIN)
MLS Number: 73422555
APN: FRAM-000107-000051-009938-000101
- 1500 Worcester Rd Unit 221
- 1500 Worcester Rd Unit 118
- 1500 Worcester Rd Unit 426
- 22 Gryzboska Cir
- 1321 Worcester Rd Unit 603
- 1321 Worcester Rd Unit 610
- 10 Foothill Rd
- 1 Vaillencourt Dr
- 81 Edgewater Dr
- 0 Oregon Rd
- 1186 Worcester Rd Unit 610
- 21 Pleasantview Terrace
- 139 Salem End Rd
- 21 Knight Rd
- 11 Bellwood Way
- 327 Singletary Ln
- 7 Thomas Dr
- 6 Tally Ho Ln
- 2 Grove St
- 14 Pinehill Rd
- 1400 Worcester Rd
- 1610 Worcester Rd
- 1325 Worcester Rd Unit A2
- 1325 Worcester Rd Unit 1
- 1321 Worcester Rd Unit 603
- 1325 Worcester Rd Unit BY Owner
- 1296 Worcester Rd
- 1186 Worcester Rd Unit 610
- 13 Main St Unit 3
- 27 Ledgewood Rd
- 46 Main St Unit 1-R
- 23 Auburn St
- 480 Franklin St
- 29 Curve St
- 1024 Waverly St Unit 3
- 5 Georgetown Dr
- 79 Wilson Ave Unit 3
- 848 Waverly St Unit 2
- 848 Waverly St Unit 4
- 59 Fountain St
Ask me questions while you tour the home.







