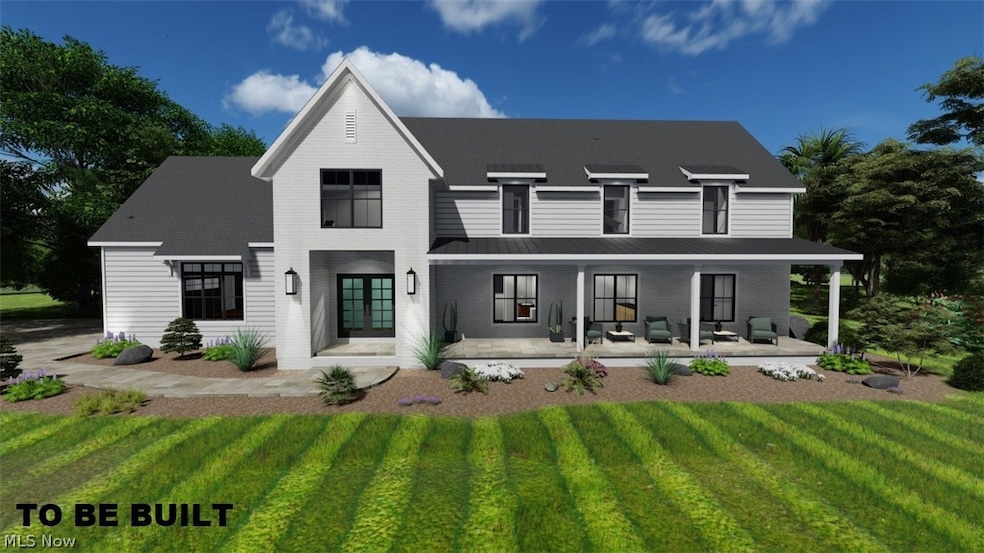15500 Freedom Dr Doylestown, OH 44230
Estimated payment $3,733/month
Highlights
- 1.56 Acre Lot
- Colonial Architecture
- Mud Room
- Hazel Harvey Elementary School Rated A-
- 1 Fireplace
- No HOA
About This Home
TO BE BUILT by Helen Scott Custom Builders! Situated on 1.6 acres in Doylestown's new development! This spectacular two-story home boasts 2,526 sq ft of living space. The inviting exterior features many of today’s design trends, including a craftsman style elevation with brick accents and metal roof accents. This home features 4 bedrooms, 2 1⁄2 baths. The open floor plan is an entertainer’s dream, and keeps you connected to all of the household activities. The great room with stone fireplace is open to the gourmet kitchen featuring granite counters and a walk-in pantry. The adjoining dining area is perfect for casual or formal gatherings, and leads to the rear porch to enjoy the outdoors. The owner’s suite is a retreat of its own with tray ceiling, double vanities, walk-in closet and tile shower. This home also features a 1st floor laundry, custom mudroom bench, pocket office and 3 car garage. Builder includes several upgraded features throughout, such as; Pella windows, Moen faucets, Carrier furnace and solid doors, just to name a few. Plans can be modified to fit your needs. Photos are for illustrative purposes.
Listing Agent
Helen Scott Realty LLC Brokerage Email: (330) 753-5555 kstrayer@hotmail.com License #2015004869 Listed on: 09/09/2022
Home Details
Home Type
- Single Family
Est. Annual Taxes
- $44
Lot Details
- 1.56 Acre Lot
- Lot Dimensions are 195 x 347
Parking
- 3 Car Direct Access Garage
- Running Water Available in Garage
- Garage Door Opener
Home Design
- Home to be built
- Colonial Architecture
- Brick Exterior Construction
- Fiberglass Roof
- Asphalt Roof
- Metal Roof
- Wood Siding
Interior Spaces
- 2,526 Sq Ft Home
- 2-Story Property
- 1 Fireplace
- Mud Room
- Basement Fills Entire Space Under The House
- Walk-In Pantry
- Laundry Room
Bedrooms and Bathrooms
- 4 Bedrooms | 1 Main Level Bedroom
- 2.5 Bathrooms
Outdoor Features
- Porch
Utilities
- Forced Air Heating and Cooling System
- Heating System Uses Gas
- Septic Tank
Community Details
- No Home Owners Association
- Bailey Sub Subdivision
Listing and Financial Details
- Assessor Parcel Number 12-00067-026
Map
Home Values in the Area
Average Home Value in this Area
Tax History
| Year | Tax Paid | Tax Assessment Tax Assessment Total Assessment is a certain percentage of the fair market value that is determined by local assessors to be the total taxable value of land and additions on the property. | Land | Improvement |
|---|---|---|---|---|
| 2024 | $44 | $5,500 | $5,500 | $0 |
| 2023 | $44 | $5,500 | $5,500 | $0 |
| 2022 | $20 | $5,500 | $5,500 | $0 |
| 2021 | $22 | $5,500 | $5,500 | $0 |
| 2020 | $22 | $5,500 | $5,500 | $0 |
| 2019 | $42 | $4,890 | $4,890 | $0 |
| 2018 | $43 | $4,890 | $4,890 | $0 |
| 2017 | $153 | $4,890 | $4,890 | $0 |
| 2016 | $108 | $2,580 | $2,580 | $0 |
| 2015 | $107 | $2,580 | $2,580 | $0 |
| 2014 | $95 | $2,580 | $2,580 | $0 |
| 2013 | $397 | $10,700 | $10,700 | $0 |
Property History
| Date | Event | Price | Change | Sq Ft Price |
|---|---|---|---|---|
| 09/13/2023 09/13/23 | For Sale | $699,900 | 0.0% | $277 / Sq Ft |
| 09/09/2023 09/09/23 | Off Market | $699,900 | -- | -- |
| 09/09/2022 09/09/22 | For Sale | $699,900 | -- | $277 / Sq Ft |
Source: MLS Now
MLS Number: 4408044
APN: 12-00067-026
- 500 W Clinton St
- 0 Akron Rd Unit 5123781
- V/L (Approx. 131.938 Gates St
- 340 Gates St
- 436 N Portage St
- VL 1067 Homan Dr
- V/L 1050 Melanie Ln
- 680 Thorn Way
- 620 Thorn Way
- 970 Eastern Rd
- 580 Thorn Way
- 877 Chardoney Dr
- 120 Vineyard Way
- 0 Silvercreek Rd
- 678 Wall Rd
- 10432 Mount Eaton Rd
- 46 Hidden Pond Dr
- 14949 Portage St
- 605 Vineyard Way
- 100 Merlot Ct
- 142 Takacs Dr
- 149 Meadowcreek Dr
- 1424 Wooster Rd
- 600 Grant Allen Way
- 1270 South Ave
- 3343 Columbia Woods Dr
- 783 Doty Dr
- 203 23rd St NW Unit 203 23rd
- 231 Deepwood Dr
- 276 Acacia Ln
- 404 Wooster Rd N
- 404 Wooster Rd N
- 549 5th St SE
- 161 Fernwood Ave
- 2553-2599 Romig Rd
- 1138 Kohler Ave
- 1433 Kenmore Blvd Unit B
- 378 Waterside Ave
- 598 Colony Rd
- 2161 East Ave







