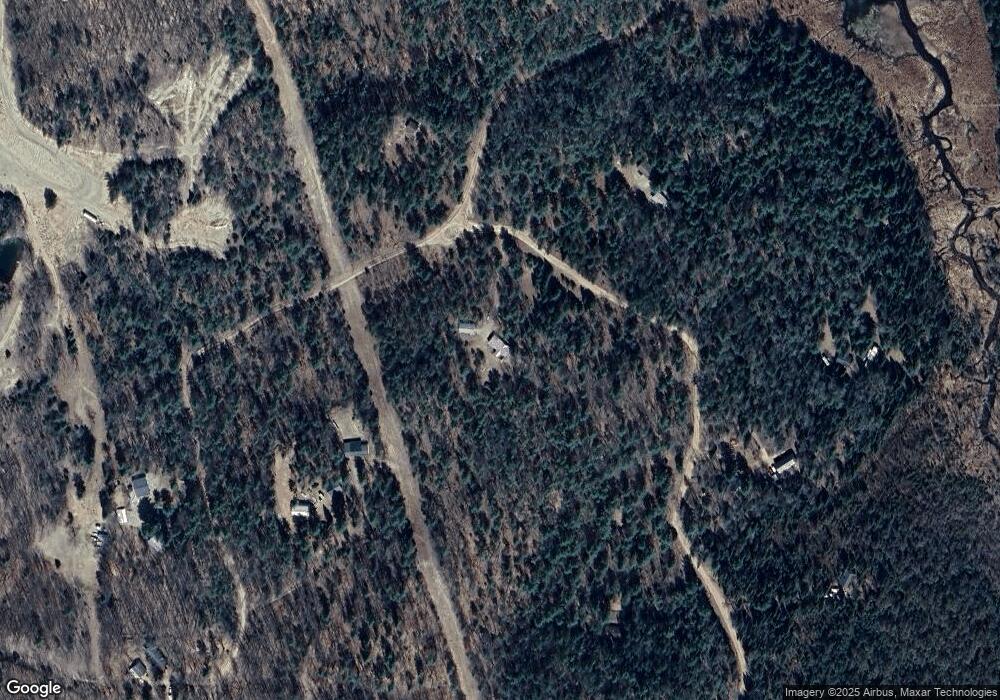15500 Riverside Trail Wolverine, MI 49799
Estimated Value: $257,000 - $442,000
3
Beds
2
Baths
1,700
Sq Ft
$205/Sq Ft
Est. Value
About This Home
This home is located at 15500 Riverside Trail, Wolverine, MI 49799 and is currently estimated at $349,333, approximately $205 per square foot. 15500 Riverside Trail is a home with nearby schools including Wolverine Elementary School and Wolverine Middle/High School.
Ownership History
Date
Name
Owned For
Owner Type
Purchase Details
Closed on
Mar 27, 2025
Sold by
Cheboygan County Treasurer
Bought by
Woods Michelle and Kendrick Marshall
Current Estimated Value
Purchase Details
Closed on
Mar 1, 2025
Sold by
Woods Michelle
Bought by
Cheboygan County Treasurer
Purchase Details
Closed on
Mar 1, 2024
Sold by
Woods Michelle
Bought by
Cheboygan County Treasurer
Purchase Details
Closed on
Nov 14, 2023
Sold by
Cheboygan County Treasurer
Bought by
Woods Michelle and Kendrick Marshall
Purchase Details
Closed on
Mar 1, 2023
Sold by
Woods Michelle
Bought by
Cheboygan County Treasurer
Purchase Details
Closed on
Feb 16, 2018
Sold by
Woods Michelle
Bought by
Milewski Ashley
Purchase Details
Closed on
Feb 15, 2018
Sold by
Kendrickc Marshall
Bought by
Milewski Ashley
Purchase Details
Closed on
Dec 18, 2015
Sold by
Dempich Nancy V and Dempich Walter M
Bought by
Land Kathy and Blaker William R
Purchase Details
Closed on
Oct 21, 2000
Sold by
Dawkins David C
Bought by
Dempich Walter and Dempich Nancy
Create a Home Valuation Report for This Property
The Home Valuation Report is an in-depth analysis detailing your home's value as well as a comparison with similar homes in the area
Purchase History
| Date | Buyer | Sale Price | Title Company |
|---|---|---|---|
| Woods Michelle | $3,506 | -- | |
| Cheboygan County Treasurer | $3,202 | -- | |
| Cheboygan County Treasurer | $3,061 | -- | |
| Woods Michelle | $1,662 | -- | |
| Cheboygan County Treasurer | $1,605 | -- | |
| Milewski Ashley | -- | -- | |
| Milewski Ashley | -- | -- | |
| Land Kathy | -- | None Available | |
| Dempich Walter | $28,000 | -- |
Source: Public Records
Tax History
| Year | Tax Paid | Tax Assessment Tax Assessment Total Assessment is a certain percentage of the fair market value that is determined by local assessors to be the total taxable value of land and additions on the property. | Land | Improvement |
|---|---|---|---|---|
| 2025 | $2,475 | $160,800 | $0 | $0 |
| 2024 | $701 | $146,000 | $0 | $0 |
| 2023 | $672 | $85,900 | $0 | $0 |
| 2022 | $640 | $77,400 | $0 | $0 |
| 2021 | $2,074 | $64,100 | $64,100 | $0 |
| 2020 | $2,061 | $72,600 | $72,600 | $0 |
| 2019 | $2,040 | $69,500 | $69,500 | $0 |
| 2018 | $1,959 | $58,100 | $0 | $0 |
| 2017 | $1,899 | $59,300 | $0 | $0 |
| 2016 | $1,872 | $55,400 | $0 | $0 |
| 2015 | -- | $52,000 | $0 | $0 |
| 2014 | -- | $47,300 | $0 | $0 |
| 2012 | -- | $48,200 | $0 | $0 |
Source: Public Records
Map
Nearby Homes
- 15182 Promenade Des Skieurs
- Lots 36-39 Chemin de La Montagne
- 15390 Wurm Rd
- 16271 Timberline Dr
- 15472 Lakeview Dr
- 15217 Lakeview Dr
- 15202 Lakeview Dr
- 16844 Evergreen Dr
- L 100-101 High Pine Ct
- Lot 58 Lance Lake Rd
- 3472 High Pine Ct
- 95 Trillium Trail
- V/L S10AC Barberry Rd
- V/L N10 AC Barberry Rd
- 4355 W Burrows Rd
- 14721 Trowbridge Rd
- V/L 18 Acr Trowbridge Rd
- 5989 Ballard St
- 9606 Munger Rd
- 9165 Afton Rd
- 15571 Riverside Trail
- 0 Riverside Ct Unit (10 acres) 261099
- 0 Riverside Ct Unit (10 acres)
- 15411 Riverside Trail
- 15400 Riverside Trail
- 0 Riverside Trail Unit 317887
- 0 Riverside Trail Unit 321179
- 0 Riverside Trail Unit 91777
- 0 Riverside Trail Unit 503
- 0 Riverside Trail Unit 9.90 Acs
- 15690 Riverside Trail
- 15547 Riverside Trail
- 15505 Riverside Trail
- 15660 Riverside Trail
- 15685 Riverside Trail
- 15780 Riverside Trail
- 15551 Ave Du Chalet
- 15551 Avenue Du Chalet
- 15600 Riverside Trail
- 15640 Riverside Trail
Your Personal Tour Guide
Ask me questions while you tour the home.
