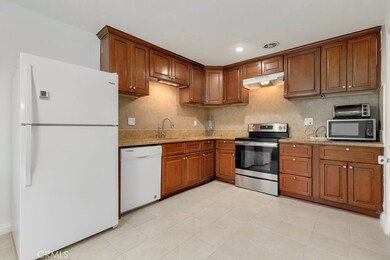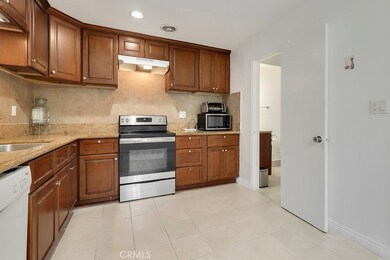
15500 Tustin Village Way Unit 104 Tustin, CA 92780
Estimated Value: $601,000 - $684,216
Highlights
- Guarded Parking
- No Units Above
- Open Floorplan
- Foothill High School Rated A
- City Lights View
- Clubhouse
About This Home
As of August 2022Enter through the front door into a spacious and bright living area with gorgeous laminate flooring, a fireplace, a ceiling fan, and a slider glass door into your private front yard. The kitchen has updated counters, tile backsplash, and recessed lighting. There is also an adjacent dining room. Up the stairs are the generously sized bedrooms. The primary bedroom is spacious with a ceiling fan and large windows. The two secondary bedrooms also feature ceiling fans. This home is a desirable end unit townhome and comes with 2 reserved spaces in the covered carport and 2 first come first served spaces outside. The property also has 2 permits for guests to park. Tustin Village Community offers its residents a pool, playground, and dog park.
Last Agent to Sell the Property
Villa Real Estate Partners Inc License #01966064 Listed on: 07/14/2022
Last Buyer's Agent
Vuthuc Nong
First Team Real Estate License #01933747

Townhouse Details
Home Type
- Townhome
Est. Annual Taxes
- $6,500
Year Built
- Built in 1964
Lot Details
- 630 Sq Ft Lot
- No Units Above
- End Unit
- No Units Located Below
- Two or More Common Walls
- Privacy Fence
- Wood Fence
- Landscaped
- Lawn
HOA Fees
- $290 Monthly HOA Fees
Property Views
- City Lights
- Neighborhood
Home Design
- Asbestos Shingle Roof
- Common Roof
Interior Spaces
- 1,260 Sq Ft Home
- 2-Story Property
- Open Floorplan
- Wired For Data
- Built-In Features
- High Ceiling
- Ceiling Fan
- Track Lighting
- Wood Burning Fireplace
- Decorative Fireplace
- Family Room with Fireplace
- Family Room Off Kitchen
- Living Room with Fireplace
- Home Office
- Storage
- Laminate Flooring
- Attic
Kitchen
- Open to Family Room
- Electric Oven
- Self-Cleaning Oven
- Electric Cooktop
- Recirculated Exhaust Fan
- Microwave
- Dishwasher
- ENERGY STAR Qualified Appliances
- Granite Countertops
- Disposal
Bedrooms and Bathrooms
- 3 Main Level Bedrooms
- All Upper Level Bedrooms
- Granite Bathroom Countertops
- Bidet
- Bathtub with Shower
- Separate Shower
- Exhaust Fan In Bathroom
Laundry
- Laundry Room
- Laundry Located Outside
- Washer and Electric Dryer Hookup
Parking
- 2 Open Parking Spaces
- 4 Parking Spaces
- 2 Detached Carport Spaces
- Side by Side Parking
- Shared Driveway
- Paved Parking
- Guest Parking
- On-Street Parking
- Parking Lot
- Parking Permit Required
- Assigned Parking
- Guarded Parking
- Community Parking Structure
Outdoor Features
- Fence Around Pool
- Fire Pit
- Exterior Lighting
- Rain Gutters
Location
- Suburban Location
Utilities
- No Heating
- Vented Exhaust Fan
- Electric Water Heater
Listing and Financial Details
- Tax Lot 104
- Tax Tract Number 4854
- Assessor Parcel Number 40226326
- $471 per year additional tax assessments
Community Details
Overview
- Front Yard Maintenance
- Master Insurance
- 118 Units
- Tustin Village Community Association, Phone Number (714) 634-0611
- Regent Association Services HOA
- Tustin Village Subdivision
- Maintained Community
Amenities
- Clubhouse
- Laundry Facilities
Recreation
- Community Playground
- Community Pool
- Park
- Dog Park
Security
- Security Guard
- Resident Manager or Management On Site
Ownership History
Purchase Details
Home Financials for this Owner
Home Financials are based on the most recent Mortgage that was taken out on this home.Purchase Details
Home Financials for this Owner
Home Financials are based on the most recent Mortgage that was taken out on this home.Purchase Details
Purchase Details
Purchase Details
Home Financials for this Owner
Home Financials are based on the most recent Mortgage that was taken out on this home.Similar Homes in Tustin, CA
Home Values in the Area
Average Home Value in this Area
Purchase History
| Date | Buyer | Sale Price | Title Company |
|---|---|---|---|
| Nguyen Chuong Huy | $550,000 | Fidelity National Title | |
| Dang Bruce Nhan | $399,000 | Provident Title Company | |
| Shin Sang Chul | $222,000 | Lsi Title Company | |
| Shin Sang Chul | -- | Lsi Title Company | |
| Us Bank Na | $256,557 | Lsi Title Company | |
| Martinez Uber | $305,000 | Chicago Title Co |
Mortgage History
| Date | Status | Borrower | Loan Amount |
|---|---|---|---|
| Open | Nguyen Chuong Huy | $440,000 | |
| Previous Owner | Shin Sang Chul | $1,475,000 | |
| Previous Owner | Shin Sang Chul | $2,000,000 | |
| Previous Owner | Shin Sangchul | $1,500,000 | |
| Previous Owner | Shin Sang Chul | $500,000 | |
| Previous Owner | Martinez Uber | $118,331 | |
| Previous Owner | Martinez Uber | $244,000 | |
| Previous Owner | Kligman Ava Mindy | $85,450 | |
| Closed | Martinez Uber | $61,000 |
Property History
| Date | Event | Price | Change | Sq Ft Price |
|---|---|---|---|---|
| 08/08/2022 08/08/22 | Sold | $550,000 | +0.2% | $437 / Sq Ft |
| 07/16/2022 07/16/22 | Pending | -- | -- | -- |
| 07/14/2022 07/14/22 | For Sale | $549,000 | +37.6% | $436 / Sq Ft |
| 01/29/2020 01/29/20 | Sold | $399,000 | 0.0% | $317 / Sq Ft |
| 01/16/2020 01/16/20 | Pending | -- | -- | -- |
| 11/22/2019 11/22/19 | Price Changed | $399,000 | -3.9% | $317 / Sq Ft |
| 11/07/2019 11/07/19 | For Sale | $415,000 | 0.0% | $329 / Sq Ft |
| 03/29/2017 03/29/17 | Rented | $2,300 | 0.0% | -- |
| 01/21/2017 01/21/17 | For Rent | $2,300 | 0.0% | -- |
| 01/16/2017 01/16/17 | Off Market | $2,300 | -- | -- |
| 01/12/2017 01/12/17 | For Rent | $2,300 | -- | -- |
Tax History Compared to Growth
Tax History
| Year | Tax Paid | Tax Assessment Tax Assessment Total Assessment is a certain percentage of the fair market value that is determined by local assessors to be the total taxable value of land and additions on the property. | Land | Improvement |
|---|---|---|---|---|
| 2024 | $6,500 | $561,000 | $493,419 | $67,581 |
| 2023 | $6,341 | $550,000 | $483,744 | $66,256 |
| 2022 | $4,875 | $411,195 | $347,859 | $63,336 |
| 2021 | $4,779 | $403,133 | $341,038 | $62,095 |
| 2020 | $3,332 | $266,629 | $188,454 | $78,175 |
| 2019 | $3,257 | $261,401 | $184,758 | $76,643 |
| 2018 | $3,206 | $256,276 | $181,135 | $75,141 |
| 2017 | $3,152 | $251,251 | $177,583 | $73,668 |
| 2016 | $3,098 | $246,325 | $174,101 | $72,224 |
| 2015 | $3,179 | $242,625 | $171,485 | $71,140 |
| 2014 | $2,546 | $186,148 | $121,052 | $65,096 |
Agents Affiliated with this Home
-
Quan Pham

Seller's Agent in 2022
Quan Pham
Villa Real Estate Partners Inc
(714) 894-4306
1 in this area
51 Total Sales
-
V
Buyer's Agent in 2022
Vuthuc Nong
First Team Real Estate
(562) 596-9911
1 in this area
11 Total Sales
-
Jason Paukovits

Seller's Agent in 2020
Jason Paukovits
Dream Realty & Investments Inc
(310) 709-8743
47 Total Sales
-
Kyung Kim

Seller Co-Listing Agent in 2020
Kyung Kim
Dream Realty & Investments Inc
(213) 808-2984
2 in this area
46 Total Sales
-
Hanson Le

Buyer's Agent in 2020
Hanson Le
Berkshire Hathaway HSCP
(714) 720-5447
1 in this area
41 Total Sales
-
Kimberly Shi

Seller's Agent in 2017
Kimberly Shi
Uniti Realty
(949) 910-1960
21 Total Sales
Map
Source: California Regional Multiple Listing Service (CRMLS)
MLS Number: OC22151591
APN: 402-263-26
- 15500 Tustin Village Way Unit 28
- 16664 Montego Way
- 128 Balboa Ln Unit 165
- 123 Colombo Ln Unit 78
- 124 Balboa Ln
- 128 Portola Ln
- 107 S Portola Ln Unit 41
- 15500 Williams St Unit A14
- 122 S Cortez Ln
- 631 W 6th St Unit D
- 99 La Ronda
- 17274 Nisson Rd Unit A
- 30 Via Media
- 1003 Overton Ct
- 344 Vintage Way
- 627 S Lyon St
- 621 S Lyon St
- 667 S Lyon St
- 617 S Lyon St
- 521 S Lyon St Unit 37
- 15500 Tustin Village Way Unit 58
- 15500 Tustin Village Way Unit 66
- 15500 Tustin Village Way Unit 39
- 15500 Tustin Vlg Way Unit 24
- 15500 Tustin Village Way Unit 18
- 15500 Tustin Village Way Unit 43
- 15500 Tustin Village Way Unit 63
- 15500 Tustin Village Way
- 15500 Tustin Village Way Unit 95
- 15500 Tustin Village Way Unit 4
- 15500 Tustin Village Way Unit 98
- 15500 Tustin Village Way Unit 93
- 15500 Tustin Village Way Unit 33
- 15500 Tustin Village Way Unit 22
- 15500 Tustin Village Way Unit 21
- 15500 Tustin Village Way Unit 118
- 15500 Tustin Village Way Unit 111
- 15500 Tustin Village Way Unit 103
- 15500 Tustin Village Way Unit 91
- 15500 Tustin Village Way Unit 79





