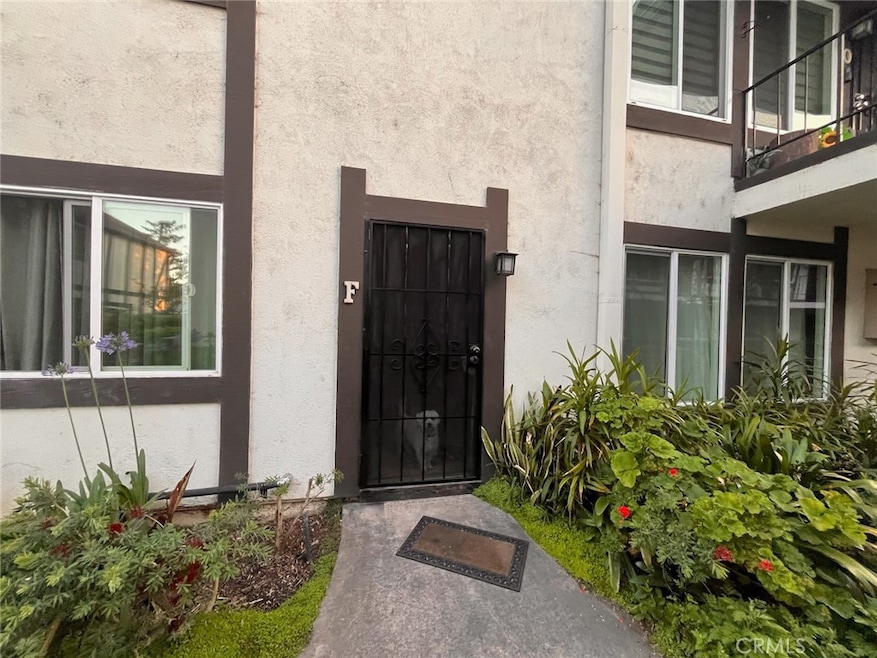
15500 Williams St Unit A14 Tustin, CA 92780
Estimated payment $3,332/month
Total Views
124
2
Beds
2
Baths
1,047
Sq Ft
$463
Price per Sq Ft
Highlights
- 7.4 Acre Lot
- Community Pool
- Laundry Room
- Clubhouse
- Views
- 2 Car Garage
About This Home
GREAT 2 BEDROOM AND 2 BATH. GREAT FOR FIRST TIME BUYERS. CONDO IS READY TO MOVE IN CLOSE TO ALL SHOPPING CENTERS AND SCHOOLS AND FREEWAYS.
Property Details
Home Type
- Condominium
Est. Annual Taxes
- $3,138
Year Built
- Built in 1967
HOA Fees
- $368 Monthly HOA Fees
Parking
- 2 Car Garage
- Parking Available
- Garage Door Opener
- Assigned Parking
Interior Spaces
- 1,047 Sq Ft Home
- 1-Story Property
- Wood Burning Fireplace
- Living Room with Fireplace
- Laundry Room
- Property Views
Bedrooms and Bathrooms
- 2 Main Level Bedrooms
- 2 Full Bathrooms
Additional Features
- Exterior Lighting
- 1 Common Wall
Listing and Financial Details
- Tax Lot 1
- Tax Tract Number 6380
- Assessor Parcel Number 93371014
- $523 per year additional tax assessments
Community Details
Overview
- 50 Units
- Williamshire Owners Association, Phone Number (714) 634-0611
- Regent Association
- Williamshire Condos Subdivision
Amenities
- Clubhouse
- Laundry Facilities
Recreation
- Community Pool
Map
Create a Home Valuation Report for This Property
The Home Valuation Report is an in-depth analysis detailing your home's value as well as a comparison with similar homes in the area
Home Values in the Area
Average Home Value in this Area
Tax History
| Year | Tax Paid | Tax Assessment Tax Assessment Total Assessment is a certain percentage of the fair market value that is determined by local assessors to be the total taxable value of land and additions on the property. | Land | Improvement |
|---|---|---|---|---|
| 2024 | $3,138 | $245,639 | $160,714 | $84,925 |
| 2023 | $3,053 | $240,823 | $157,563 | $83,260 |
| 2022 | $2,997 | $236,101 | $154,473 | $81,628 |
| 2021 | $2,940 | $231,472 | $151,444 | $80,028 |
| 2020 | $2,924 | $229,099 | $149,891 | $79,208 |
| 2019 | $2,860 | $224,607 | $146,952 | $77,655 |
| 2018 | $2,815 | $220,203 | $144,070 | $76,133 |
| 2017 | $2,769 | $215,886 | $141,245 | $74,641 |
| 2016 | $2,722 | $211,653 | $138,475 | $73,178 |
| 2015 | $2,806 | $208,474 | $136,395 | $72,079 |
| 2014 | $2,655 | $196,554 | $130,600 | $65,954 |
Source: Public Records
Property History
| Date | Event | Price | Change | Sq Ft Price |
|---|---|---|---|---|
| 05/19/2025 05/19/25 | Pending | -- | -- | -- |
| 05/19/2025 05/19/25 | For Sale | $485,000 | -- | $463 / Sq Ft |
Source: California Regional Multiple Listing Service (CRMLS)
Purchase History
| Date | Type | Sale Price | Title Company |
|---|---|---|---|
| Grant Deed | $173,000 | First American Title Co |
Source: Public Records
Mortgage History
| Date | Status | Loan Amount | Loan Type |
|---|---|---|---|
| Open | $215,000 | Construction | |
| Closed | $161,000 | New Conventional | |
| Closed | $168,800 | Unknown | |
| Closed | $167,810 | FHA |
Source: Public Records
Similar Homes in the area
Source: California Regional Multiple Listing Service (CRMLS)
MLS Number: PW25111894
APN: 933-710-14
Nearby Homes
- 15500 Williams St Unit A
- 128 Portola Ln
- 124 Balboa Ln
- 122 S Cortez Ln
- 128 Balboa Ln Unit 165
- 121 S Portola Ln
- 123 Colombo Ln Unit 78
- 107 S Portola Ln Unit 41
- 16664 Montego Way
- 37 Estrella
- 15500 Tustin Village Way Unit 28
- 627 S Lyon St
- 667 S Lyon St
- 621 S Lyon St
- 623 S Lyon St
- 617 S Lyon St
- 521 S Lyon St Unit 45
- 701 S Lyon St
- 16893 Stoneglass Unit 91
- 1710 Normandy Place Unit 2
