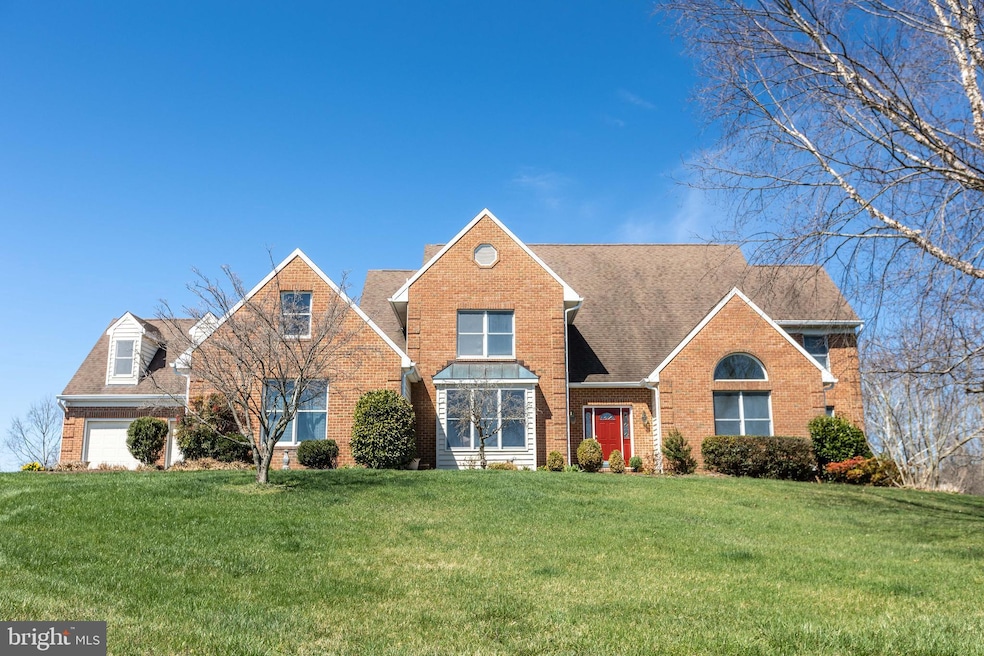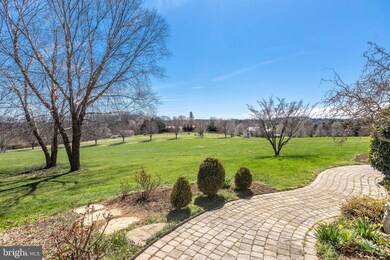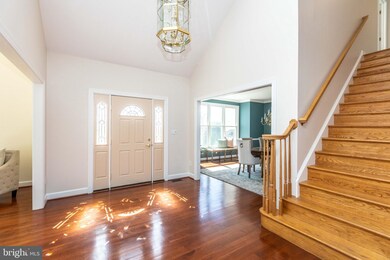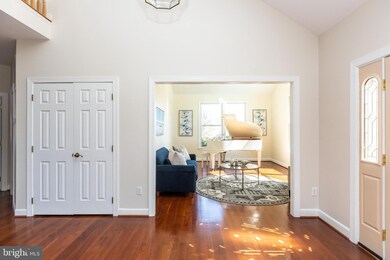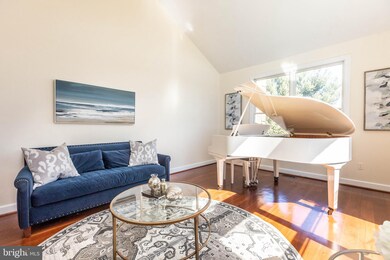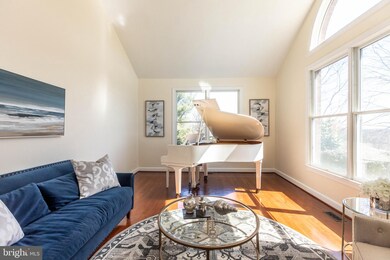
15500 Woodbine Morgan Rd Woodbine, MD 21797
Woodbine NeighborhoodEstimated Value: $1,029,000 - $1,228,000
Highlights
- Parking available for a boat
- Horses Allowed On Property
- Panoramic View
- Lisbon Elementary School Rated A
- Eat-In Gourmet Kitchen
- 3.72 Acre Lot
About This Home
As of May 2022Enjoy 360 degrees of panoramic views from this exceptional custom home. Perched atop the rolling hills of Western Howard County, this home boasts extreme versatility inside and out. With almost 4 acres of land and a 4-car garage w. workshop, bring your horse, boat, toys, cars! Inside, a grand 2-story foyer welcomes you and your guests into a perfect blend of comfort and elegance. Sprawling & beautiful cherry wood floors draw you to every space: Gather around the stunning stone fireplace, nestle into comfort to listen to your favorite musician in the piano room; join friends in the elegant formal dining room; follow the smell of food to the spacious, gourmet kitchen, and stop at the wetbar for a quick drink on the way. TWO MASTER SUITES! Main Level Master with sitting room & atrium-like doors provide views galore. Exceptionally updated master bath with walk-in closet. Upper Level Princess Suite with ensuite bath and 2 double-closets. Upper Level Family Room could be game room, office space or additional bedroom for guests. Lower level has a total of 2200 sf, with one near-completed room & bathroom rough-in. Incredible potential for additional living space! HEAT PUMP (2019), FURNACE (2017), High Efficiency Hybrid Water Heater (80 GALL) (2012), New Gutters (2020) Refinished Cherry Floors (2021) New Carpet (2021)
Highly sought-after school district. Huge paved parking area. No HOA.
Home Details
Home Type
- Single Family
Est. Annual Taxes
- $9,474
Year Built
- Built in 1995
Lot Details
- 3.72 Acre Lot
- Open Lot
- Backs to Trees or Woods
- Back Yard Fenced and Front Yard
- Property is in excellent condition
- Property is zoned RCDEO
Parking
- 4 Car Direct Access Garage
- 12 Driveway Spaces
- Parking Storage or Cabinetry
- Front Facing Garage
- Garage Door Opener
- Parking available for a boat
Property Views
- Panoramic
- Scenic Vista
- Woods
- Pasture
Home Design
- Transitional Architecture
- Poured Concrete
- Architectural Shingle Roof
- Stone Siding
- Brick Front
- Concrete Perimeter Foundation
- Rough-In Plumbing
Interior Spaces
- Property has 3 Levels
- Open Floorplan
- Wet Bar
- Chair Railings
- Crown Molding
- Cathedral Ceiling
- Ceiling Fan
- Skylights
- Recessed Lighting
- Wood Burning Stove
- Wood Burning Fireplace
- Flue
- Stone Fireplace
- Double Pane Windows
- Vinyl Clad Windows
- Bay Window
- Sliding Windows
- Casement Windows
- Window Screens
- Double Door Entry
- French Doors
- Sliding Doors
- Six Panel Doors
- Great Room
- Family Room Overlook on Second Floor
- Family Room Off Kitchen
- Family Room on Second Floor
- Sitting Room
- Living Room
- Formal Dining Room
- Den
- Workshop
Kitchen
- Eat-In Gourmet Kitchen
- Double Oven
- Gas Oven or Range
- Built-In Microwave
- Stainless Steel Appliances
- Kitchen Island
- Upgraded Countertops
Flooring
- Wood
- Carpet
- Laminate
- Concrete
- Ceramic Tile
Bedrooms and Bathrooms
- En-Suite Primary Bedroom
- En-Suite Bathroom
- Walk-In Closet
- In-Law or Guest Suite
- Whirlpool Bathtub
- Bathtub with Shower
Laundry
- Laundry Room
- Laundry on main level
- Dryer
- Washer
Partially Finished Basement
- Walk-Out Basement
- Basement Fills Entire Space Under The House
- Interior and Exterior Basement Entry
- Space For Rooms
- Rough-In Basement Bathroom
- Basement Windows
Accessible Home Design
- Doors swing in
- Doors with lever handles
Eco-Friendly Details
- Energy-Efficient Appliances
- Green Energy Fireplace or Wood Stove
Outdoor Features
- Patio
- Terrace
- Exterior Lighting
Horse Facilities and Amenities
- Horses Allowed On Property
Utilities
- Forced Air Zoned Heating System
- Heat Pump System
- Heating System Powered By Owned Propane
- Underground Utilities
- 200+ Amp Service
- Propane
- Well
- High-Efficiency Water Heater
- Septic Tank
- Cable TV Available
Community Details
- No Home Owners Association
Listing and Financial Details
- Tax Lot 2
- Assessor Parcel Number 1404353102
Ownership History
Purchase Details
Home Financials for this Owner
Home Financials are based on the most recent Mortgage that was taken out on this home.Purchase Details
Similar Homes in Woodbine, MD
Home Values in the Area
Average Home Value in this Area
Purchase History
| Date | Buyer | Sale Price | Title Company |
|---|---|---|---|
| Spencer Con L | $1,020,000 | North American Title | |
| Mills James F | $340,000 | -- |
Mortgage History
| Date | Status | Borrower | Loan Amount |
|---|---|---|---|
| Open | Spencer Con L | $1,043,460 | |
| Previous Owner | Mills James F | $200,000 | |
| Previous Owner | Mills Nancy E | $598,000 | |
| Closed | Mills James F | -- |
Property History
| Date | Event | Price | Change | Sq Ft Price |
|---|---|---|---|---|
| 05/16/2022 05/16/22 | Sold | $1,020,000 | -2.9% | $219 / Sq Ft |
| 04/15/2022 04/15/22 | Pending | -- | -- | -- |
| 03/31/2022 03/31/22 | For Sale | $1,050,000 | +2.9% | $226 / Sq Ft |
| 03/24/2022 03/24/22 | Off Market | $1,020,000 | -- | -- |
Tax History Compared to Growth
Tax History
| Year | Tax Paid | Tax Assessment Tax Assessment Total Assessment is a certain percentage of the fair market value that is determined by local assessors to be the total taxable value of land and additions on the property. | Land | Improvement |
|---|---|---|---|---|
| 2024 | $11,111 | $856,267 | $0 | $0 |
| 2023 | $10,413 | $774,633 | $0 | $0 |
| 2022 | $9,864 | $693,000 | $210,400 | $482,600 |
| 2021 | $9,229 | $661,833 | $0 | $0 |
| 2020 | $9,018 | $630,667 | $0 | $0 |
| 2019 | $8,645 | $599,500 | $205,400 | $394,100 |
| 2018 | $8,135 | $599,500 | $205,400 | $394,100 |
| 2017 | $8,161 | $599,500 | $0 | $0 |
| 2016 | -- | $601,500 | $0 | $0 |
| 2015 | -- | $581,867 | $0 | $0 |
| 2014 | -- | $562,233 | $0 | $0 |
Agents Affiliated with this Home
-
Stacie Weber

Seller's Agent in 2022
Stacie Weber
Cummings & Co Realtors
(443) 629-6822
1 in this area
42 Total Sales
-
Diana Peters

Buyer's Agent in 2022
Diana Peters
Iron Valley Real Estate of Central MD
(410) 596-0031
1 in this area
22 Total Sales
Map
Source: Bright MLS
MLS Number: MDHW2011856
APN: 04-353102
- 719 Chessie Crossing Way
- 725 Chessie Crossing Way
- 1490 Jakes Creek Dr
- 807 The Old Station Ct
- 869 Morgan Station Rd
- 2051 Flag Marsh Rd
- 7326 John Pickett Rd
- 818 Hoods Mill Rd
- 7199 Win Rob Dr
- 15921 Frederick Rd
- 1277 Hoods Mill Rd
- 15620 Linden Grove Ln
- 15066 Frederick Rd
- 14632 Red Lion Dr
- 1737 Cattail Woods Ln
- 342 Watersville Rd
- 609 Corsair Ct
- 14816 Bushy Park Rd
- 14907 Bushy Park Rd
- 867 Fannie Dorsey Rd
- 15500 Woodbine Morgan Rd
- 15480 Woodbine Morgan Rd
- 15520 Woodbine Morgan Rd
- 15460 Woodbine Morgan Rd
- 754 Chessie Crossing Way
- 15432 Woodbine Morgan Rd
- 15432 Woodbine Morgan Rd
- 766 Chessie Crossing Way
- 760 Chessie Crossing Way
- 748 Chessie Crossing Way
- 772 Chessie Crossing Way
- 15440 Woodbine Morgan Rd
- 15550 Woodbine Morgan Rd
- 15550 Morgan Woodbine Rd
- 742 Chessie Crossing Way
- 400 Morgan Station Rd
- 625 Morgan Station Rd
- 761 Chessie Crossing Way
- 495 Morgan Station Rd
- 500 Morgan Station Rd
