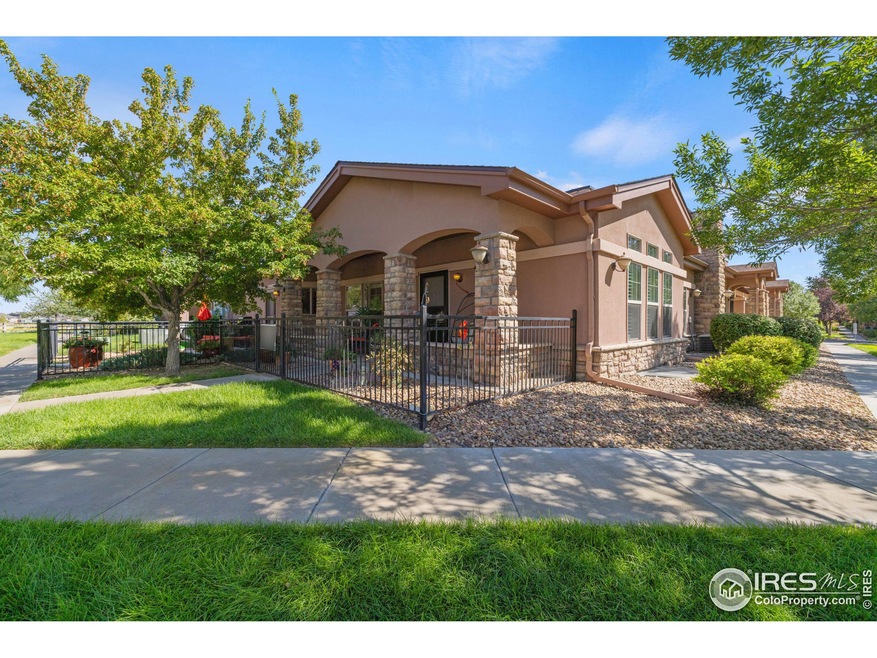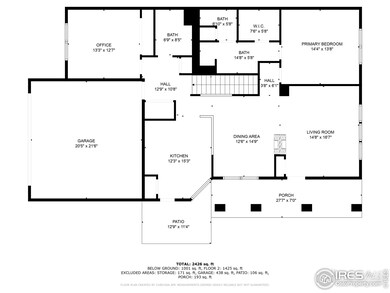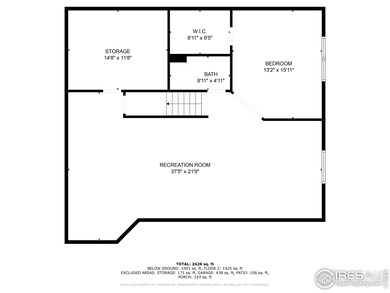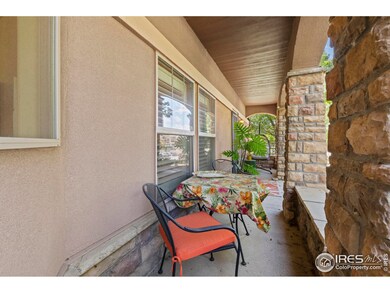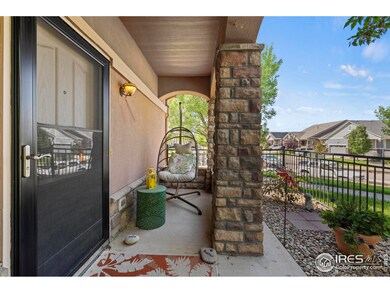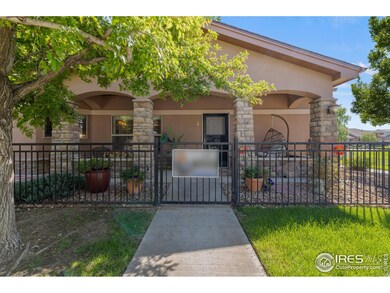
$424,000
- 3 Beds
- 2.5 Baths
- 1,714 Sq Ft
- 18006 E 103rd Ave
- Commerce City, CO
Seller is willing to pay $4,000 of Buyer's Closing Costs. This SMART home is located in beautiful Reunion with many amenities to enjoy! This home is immaculate, modern and spacious 3-bedroom 2.5-bath townhome offering several SMART features. This home offers an open floorplan perfect for entertaining with 1714 square feet of living space. Upon entering you will find a great room with a lot of
Loretta McGill McGill Realty
